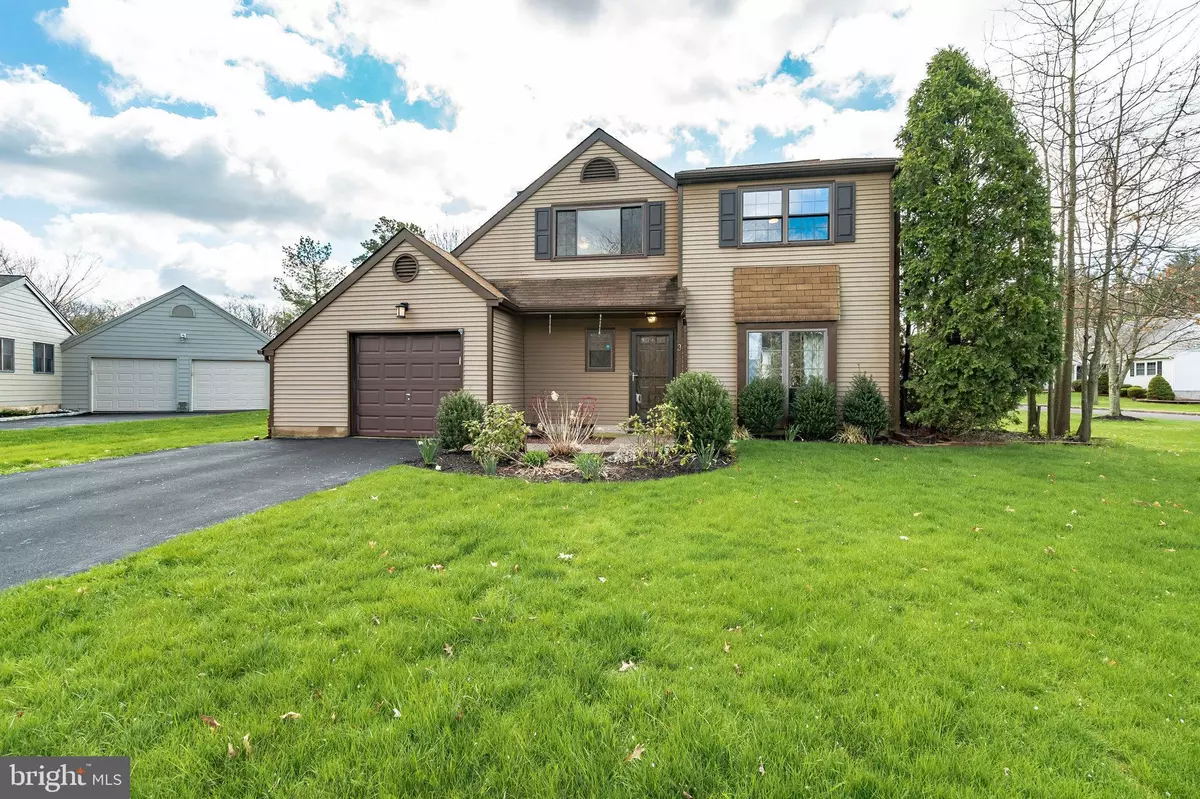$415,000
$399,000
4.0%For more information regarding the value of a property, please contact us for a free consultation.
3 KOLB CT Perkasie, PA 18944
3 Beds
3 Baths
1,739 SqFt
Key Details
Sold Price $415,000
Property Type Single Family Home
Sub Type Detached
Listing Status Sold
Purchase Type For Sale
Square Footage 1,739 sqft
Price per Sqft $238
Subdivision Stonebridge
MLS Listing ID PABU2024660
Sold Date 06/02/22
Style Contemporary
Bedrooms 3
Full Baths 3
HOA Fees $65/qua
HOA Y/N Y
Abv Grd Liv Area 1,739
Originating Board BRIGHT
Year Built 1983
Annual Tax Amount $5,315
Tax Year 2021
Lot Size 0.514 Acres
Acres 0.51
Lot Dimensions 125.00 x 179.00
Property Description
This beautiful Stonebridge home has everything your family desires -- Updated bathrooms, abundance of natural light, loads of storage, all on .51 acers! Step inside 3 Kolb Court and your heart will soar with the feeling that you finally found the home of your dreams! This forever home is located in the heart of a wonderful development in Pennridge School District! Upon arrival, notice the beautiful land scaping and covered front porch. Enter into the bright and sunny foyer offering sightlines into the combination formal living/dining room complete with updated flooring, neutral paint colors, and an abundance of natural light. The kitchen is centrally located to allow for socialization with family and guests whether they're in the family room or dining room. The kitchen includes a mosaic tile backsplash, stainless steel appliances, two pantries and plenty of cabinetry. The spectacular family room boast vaulted ceilings, beautiful wooden beams, skylight, ceiling fan, and abundance of natural light. Sliding doors lead out to the large patio area overlooking the spacious and level backyard! A half bath and laundry room complete the main level. Upstairs, the master suite includes a large walk-in closet, attached full bath, and neutral paint. Down the hall you find two more generously sized bedrooms, both with ceiling fans, plush carpeting, with large closets. The level also has an updated hall bath and linen closet. There is a large additional bonus space on this level for all of your storage needs. This home is conveniently located near several parks, shopping, dining, and public transportation. Do not wait, make this home yours today!
Location
State PA
County Bucks
Area Bedminster Twp (10101)
Zoning R3
Interior
Interior Features Walk-in Closet(s), Ceiling Fan(s), Skylight(s)
Hot Water Electric
Heating Baseboard - Electric, Heat Pump - Electric BackUp, Forced Air
Cooling Central A/C
Equipment Washer, Dryer, Stove
Fireplace N
Window Features Skylights
Appliance Washer, Dryer, Stove
Heat Source Electric
Exterior
Garage Inside Access
Garage Spaces 1.0
Amenities Available Common Grounds, Tennis Courts, Tot Lots/Playground
Waterfront N
Water Access N
Accessibility None
Attached Garage 1
Total Parking Spaces 1
Garage Y
Building
Story 2
Foundation Other
Sewer Public Sewer
Water Public
Architectural Style Contemporary
Level or Stories 2
Additional Building Above Grade, Below Grade
Structure Type Vaulted Ceilings
New Construction N
Schools
School District Pennridge
Others
HOA Fee Include Common Area Maintenance,Snow Removal,Trash
Senior Community No
Tax ID 01-023-070
Ownership Fee Simple
SqFt Source Assessor
Special Listing Condition Standard
Read Less
Want to know what your home might be worth? Contact us for a FREE valuation!

Our team is ready to help you sell your home for the highest possible price ASAP

Bought with Jeremy Scandlin • Keller Williams Real Estate-Montgomeryville






