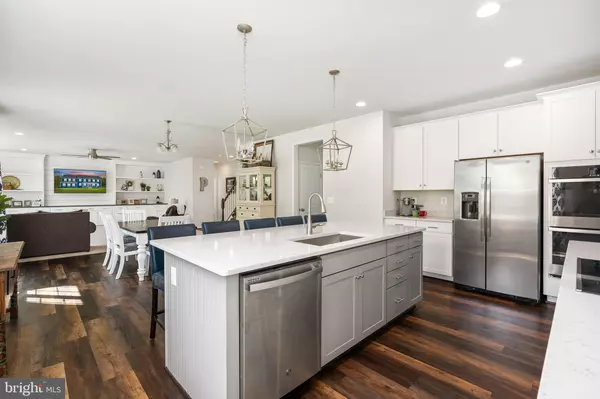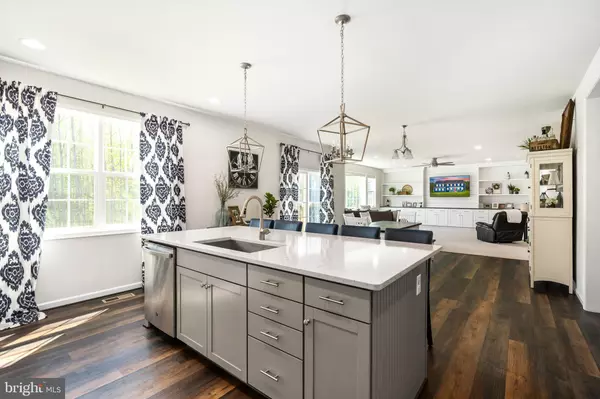$760,000
$740,000
2.7%For more information regarding the value of a property, please contact us for a free consultation.
203 BENNINGTON WAY Stafford, VA 22556
5 Beds
4 Baths
4,879 SqFt
Key Details
Sold Price $760,000
Property Type Single Family Home
Sub Type Detached
Listing Status Sold
Purchase Type For Sale
Square Footage 4,879 sqft
Price per Sqft $155
Subdivision Saratoga Woods
MLS Listing ID VAST2010990
Sold Date 06/15/22
Style Colonial
Bedrooms 5
Full Baths 3
Half Baths 1
HOA Fees $29/ann
HOA Y/N Y
Abv Grd Liv Area 3,699
Originating Board BRIGHT
Year Built 2020
Annual Tax Amount $5,147
Tax Year 2021
Lot Size 1.558 Acres
Acres 1.56
Property Description
This home is truly made for both entertaining and everyday living, with plenty of space and privacy. Enjoy an open floor plan, high ceilings and a gourmet kitchen with stainless steel appliances, plenty of cabinets and a roomy pantry.
The heart of this home, the kitchen with adjoining dining and spacious family room make it ideal for gatherings. This property is immaculate, well-cared for, and ready for new owners.
Situated in a desirable section of South Stafford with excellent schools and still only a short country drive to all the shops and restaurants. Take a Sunday drive on the beautiful country roads to see endless pastures filled with horses and cows. Stop at one of the many local farms and buy fresh eggs, meat or even fresh flowers.
The best journey takes you home, are you ready to call this your home?
Location
State VA
County Stafford
Zoning A1
Rooms
Basement Rear Entrance, Outside Entrance, Partially Finished
Interior
Interior Features Attic, Family Room Off Kitchen, Kitchen - Efficiency, Kitchen - Island, Dining Area, Kitchen - Eat-In, Primary Bath(s), Upgraded Countertops, Crown Moldings, Recessed Lighting
Hot Water Electric
Heating Zoned, Programmable Thermostat, Heat Pump(s)
Cooling Zoned, Heat Pump(s), Programmable Thermostat
Equipment Washer/Dryer Hookups Only, Dishwasher, Disposal, ENERGY STAR Freezer, ENERGY STAR Refrigerator, Exhaust Fan, Icemaker, Microwave, Oven/Range - Electric, Water Heater - High-Efficiency
Window Features ENERGY STAR Qualified,Insulated,Low-E,Vinyl Clad
Appliance Washer/Dryer Hookups Only, Dishwasher, Disposal, ENERGY STAR Freezer, ENERGY STAR Refrigerator, Exhaust Fan, Icemaker, Microwave, Oven/Range - Electric, Water Heater - High-Efficiency
Heat Source Electric
Exterior
Parking Features Garage - Side Entry
Garage Spaces 2.0
Utilities Available Cable TV, Under Ground, Propane
Water Access N
Roof Type Shingle,Architectural Shingle
Accessibility None
Attached Garage 2
Total Parking Spaces 2
Garage Y
Building
Story 3
Foundation Permanent
Sewer Septic = # of BR
Water Well
Architectural Style Colonial
Level or Stories 3
Additional Building Above Grade, Below Grade
Structure Type 9'+ Ceilings,Dry Wall
New Construction N
Schools
Elementary Schools Margaret Brent
Middle Schools Gayle
High Schools Mountain View
School District Stafford County Public Schools
Others
Senior Community No
Tax ID 36H 3 37
Ownership Fee Simple
SqFt Source Assessor
Security Features Motion Detectors,Carbon Monoxide Detector(s),Smoke Detector,Security System
Special Listing Condition Standard
Read Less
Want to know what your home might be worth? Contact us for a FREE valuation!

Our team is ready to help you sell your home for the highest possible price ASAP

Bought with Everett H House • Better Homes and Gardens Real Estate Reserve






