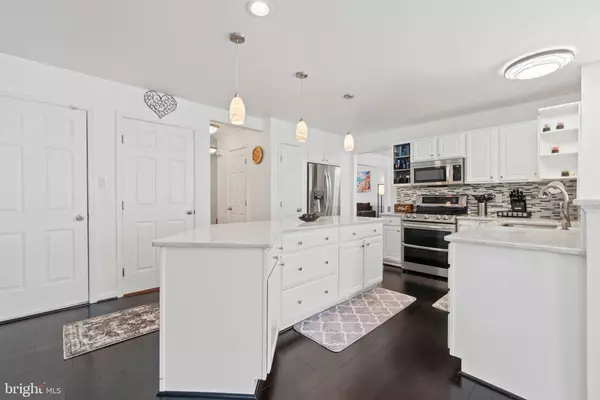$500,000
$489,000
2.2%For more information regarding the value of a property, please contact us for a free consultation.
15 LAPIS DR Fredericksburg, VA 22406
5 Beds
4 Baths
3,067 SqFt
Key Details
Sold Price $500,000
Property Type Single Family Home
Sub Type Detached
Listing Status Sold
Purchase Type For Sale
Square Footage 3,067 sqft
Price per Sqft $163
Subdivision Stafford Lakes Village
MLS Listing ID VAST2011046
Sold Date 06/03/22
Style Traditional
Bedrooms 5
Full Baths 3
Half Baths 1
HOA Fees $63/qua
HOA Y/N Y
Abv Grd Liv Area 2,102
Originating Board BRIGHT
Year Built 2000
Annual Tax Amount $3,205
Tax Year 2021
Lot Size 8,276 Sqft
Acres 0.19
Property Description
***- OVERLAPPING SHOWINGS ALLOWED*****STUNNING***TURNKEY****5 BED/3.5 BATH COLONIAL FEATURING 3067 SQFT ON NO THRU STREET IN SOUGHT AFTER STAFFORD LAKES VILLAGE! CONVENIENT TO RT 17 AND RT 95, THIS HOME HAS IT ALL! GORGEOUS HARDWOOD FLOORING THROUGHOUT THE MAIN LEVEL AND LVP FLOORING THROUGHOUT THE REST OF HOME- GOURMET KITCHEN FEATURING WHITE CABINETS AND STUNNING GRANITE TOPS + CUSTOM BACKSPLASH AND ISLAND THAT LEAD TO A SUNNY BREAKFAST ROOM AND LARGE DECK! THE FAMILY ROOM IS OFF THE KITCHEN AND FEATURES A GAS FIREPLACE, ALONG W FORMAL LIVING/DINING ROOMS. UPSTAIRS YOU'LL FIND A STUNNING PRIMARY SUITE W/ WALK IN CLOSET AND UPDATED BATH, PLUS 3 ADDITIONAL LARGE BEDROOMS AND FULL BATH. THE FULLY FINISHED WALK OUT LOWER LEVEL IS FIT FOR A KING AND IS THE PERFECT SPACE TO ENTERTAIN FAMILY AND FRIENDS. THERE'S A 5TH NTC BEDROOM AND GORGEOUS FULL BATH ON THIS LEVEL, PLUS ADDITIONAL STORAGE. THE ROOF WAS REPLACED IN 2018 AND THE HVAC WAS REPLACED IN 2020. APPLIANCES REPLACED 2021!
Location
State VA
County Stafford
Zoning R1
Rooms
Basement Full, Fully Finished, Walkout Level
Interior
Interior Features Breakfast Area, Ceiling Fan(s), Family Room Off Kitchen, Floor Plan - Open, Kitchen - Island, Upgraded Countertops, Walk-in Closet(s), Wood Floors
Hot Water Natural Gas
Heating Forced Air
Cooling Central A/C
Fireplaces Number 1
Fireplaces Type Gas/Propane
Equipment Built-In Microwave, Dishwasher, Disposal, Dryer, Icemaker, Oven/Range - Electric, Refrigerator, Washer
Fireplace Y
Appliance Built-In Microwave, Dishwasher, Disposal, Dryer, Icemaker, Oven/Range - Electric, Refrigerator, Washer
Heat Source Natural Gas
Exterior
Exterior Feature Deck(s)
Parking Features Garage - Front Entry
Garage Spaces 4.0
Amenities Available Basketball Courts, Club House, Bike Trail, Jog/Walk Path, Pool - Outdoor, Soccer Field, Tennis Courts, Tot Lots/Playground
Water Access N
Accessibility None
Porch Deck(s)
Attached Garage 2
Total Parking Spaces 4
Garage Y
Building
Story 3
Foundation Permanent
Sewer Public Sewer
Water Public
Architectural Style Traditional
Level or Stories 3
Additional Building Above Grade, Below Grade
New Construction N
Schools
High Schools Colonial Forge
School District Stafford County Public Schools
Others
HOA Fee Include Common Area Maintenance,Pool(s),Trash
Senior Community No
Tax ID 44R 3A 239
Ownership Fee Simple
SqFt Source Estimated
Acceptable Financing Cash, Conventional, FHA, VA, VHDA
Listing Terms Cash, Conventional, FHA, VA, VHDA
Financing Cash,Conventional,FHA,VA,VHDA
Special Listing Condition Standard
Read Less
Want to know what your home might be worth? Contact us for a FREE valuation!

Our team is ready to help you sell your home for the highest possible price ASAP

Bought with Alex Adomako-Acheampong • Samson Properties






