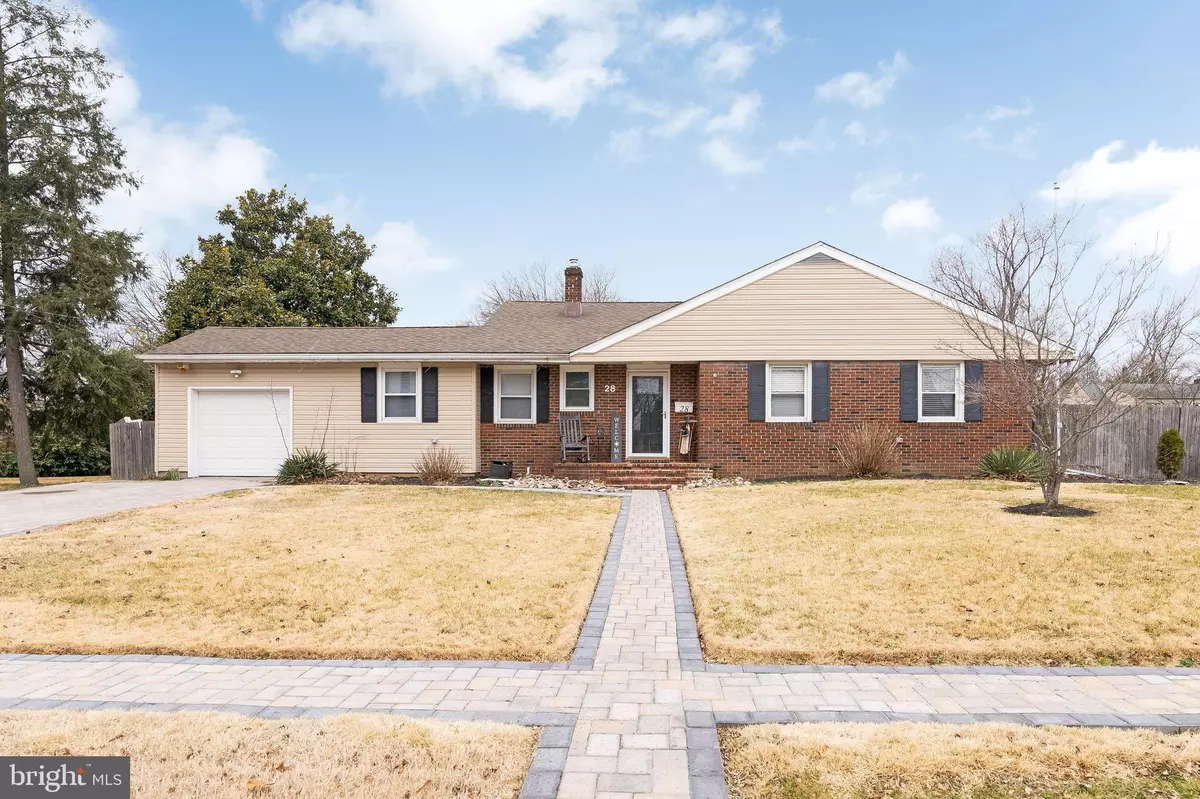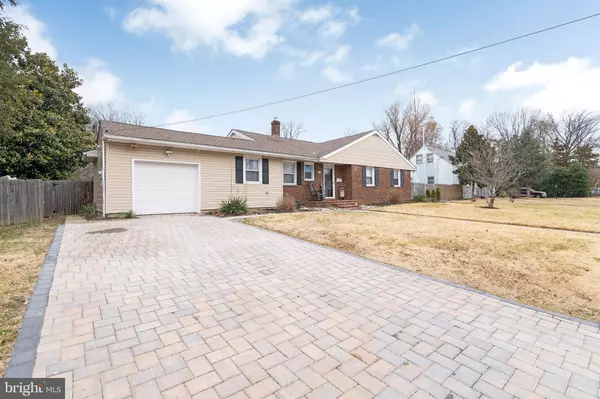$440,000
$399,000
10.3%For more information regarding the value of a property, please contact us for a free consultation.
28 WHITMAN AVE Cherry Hill, NJ 08002
3 Beds
2 Baths
1,954 SqFt
Key Details
Sold Price $440,000
Property Type Single Family Home
Sub Type Detached
Listing Status Sold
Purchase Type For Sale
Square Footage 1,954 sqft
Price per Sqft $225
Subdivision Erlton
MLS Listing ID NJCD2020076
Sold Date 05/13/22
Style Ranch/Rambler
Bedrooms 3
Full Baths 2
HOA Y/N N
Abv Grd Liv Area 1,534
Originating Board BRIGHT
Year Built 1949
Annual Tax Amount $9,177
Tax Year 2021
Lot Dimensions 87.00 x 87.00
Property Description
Looking for a redone home in Erlton? Look no further! This one is sure to impress. You walk in the front door and notice the gorgeous hardwood floors and open space! Your eyes are drawn to the large picture window that overlooks the backyard. This home has the much desired open-concept layout. The living room is open to the dining room with a large island with plenty of storage. The newly renovated kitchen is a chef's dream with 6 burner stove, stainless steel appliances, white cabinets, large farmhouse sink, and granite countertops. The kitchen opens to the sunroom which has new permanent windows so it can be used year round. This room has an entrance into the attached garage. On this side of the house there is a bedroom and a full bath as well. This is nice guest space or private space for the college grad that moves back home. The hall coat closet completes this area. On the other side of the home you'll find the primary bedroom with a full dressing room with a closet of its own. This was a bedroom and the current owners opened it all up to create dressing space. If a bedroom is more what you need the doorway could very easily be opened back up to the hallway. There is a full hall bath with a separate tub and stall shower and another large bedroom with a wall of closets. The basement houses the laundry and the fabulous game room. There is a bar area, workout space, and still plenty of room for storage. This space is the perfect rec space or play room. Outside you'll find the in-ground pool with a new paver patio and pool surround. This will be the place where all your friends want to be this summer for sure. Aside from the pool, there is plenty of grass space for playing. This home is convenient to all the major highways to Philly or the Jersey Shore, walkable to downtown Haddonfield, and a few steps away from a walking path, park, playground and Erlton Swim Club. This one is not to be missed!
Location
State NJ
County Camden
Area Cherry Hill Twp (20409)
Zoning RES
Rooms
Other Rooms Living Room, Dining Room, Bedroom 2, Bedroom 3, Kitchen, Basement, Bedroom 1
Basement Partially Finished
Main Level Bedrooms 3
Interior
Interior Features Built-Ins, Recessed Lighting, Combination Dining/Living, Combination Kitchen/Dining, Entry Level Bedroom, Floor Plan - Open, Pantry, Stall Shower, Walk-in Closet(s), Carpet
Hot Water Natural Gas
Heating Forced Air
Cooling Central A/C
Flooring Hardwood
Fireplace N
Window Features Replacement
Heat Source Natural Gas
Laundry Basement
Exterior
Exterior Feature Patio(s)
Garage Inside Access
Garage Spaces 3.0
Fence Fully
Pool In Ground, Concrete
Water Access N
Accessibility None
Porch Patio(s)
Attached Garage 1
Total Parking Spaces 3
Garage Y
Building
Lot Description Front Yard, Rear Yard, Level
Story 1
Foundation Block
Sewer Public Sewer
Water Public
Architectural Style Ranch/Rambler
Level or Stories 1
Additional Building Above Grade, Below Grade
New Construction N
Schools
High Schools Cherry Hill High - West
School District Cherry Hill Township Public Schools
Others
Senior Community No
Tax ID 09-00365 01-00011
Ownership Fee Simple
SqFt Source Estimated
Acceptable Financing Conventional, Cash
Listing Terms Conventional, Cash
Financing Conventional,Cash
Special Listing Condition Standard
Read Less
Want to know what your home might be worth? Contact us for a FREE valuation!

Our team is ready to help you sell your home for the highest possible price ASAP

Bought with Bonnie L Walter • Keller Williams Realty - Cherry Hill






