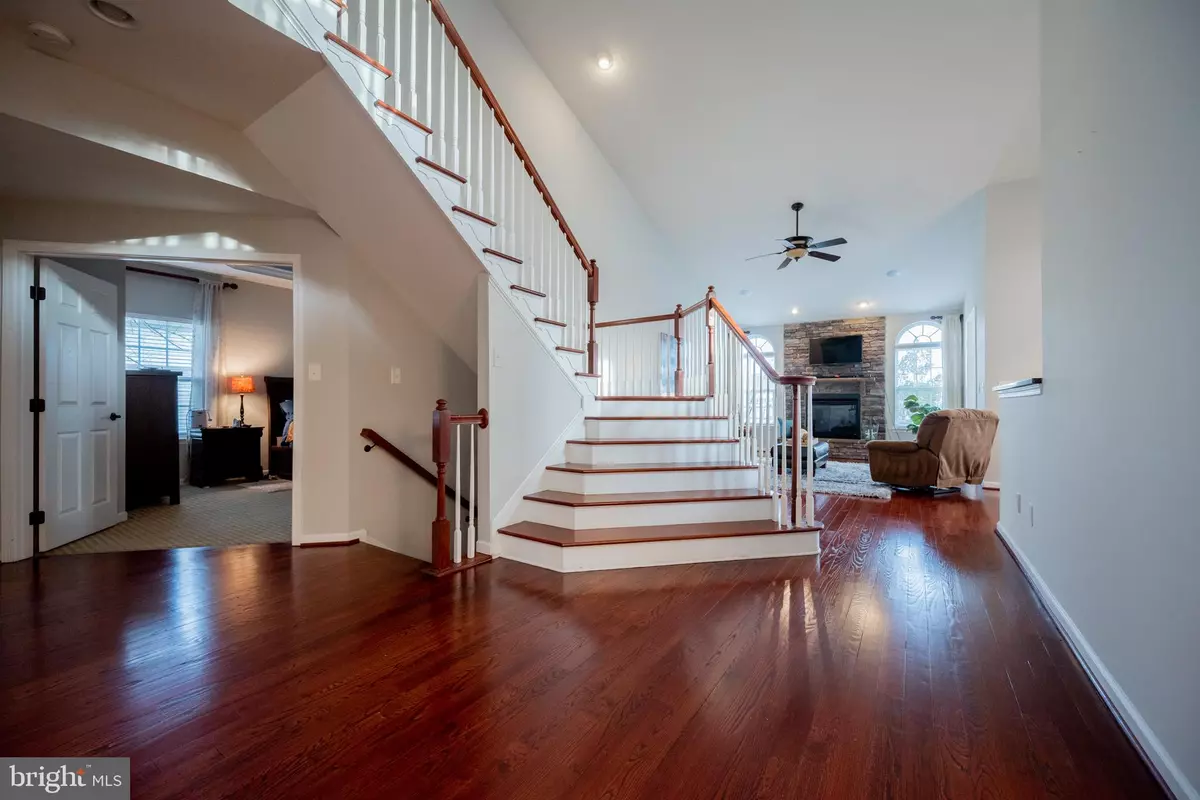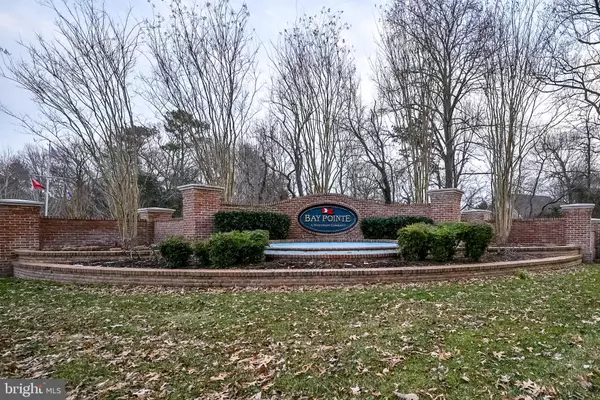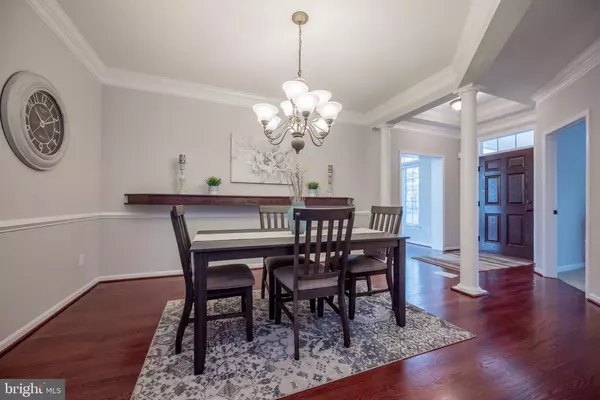$612,000
$610,000
0.3%For more information regarding the value of a property, please contact us for a free consultation.
23386 BOATMANS CT Lewes, DE 19958
5 Beds
4 Baths
3,987 SqFt
Key Details
Sold Price $612,000
Property Type Single Family Home
Sub Type Detached
Listing Status Sold
Purchase Type For Sale
Square Footage 3,987 sqft
Price per Sqft $153
Subdivision Bay Pointe
MLS Listing ID DESU2015148
Sold Date 04/29/22
Style Contemporary,Ranch/Rambler,Coastal
Bedrooms 5
Full Baths 4
HOA Fees $163/qua
HOA Y/N Y
Abv Grd Liv Area 2,712
Originating Board BRIGHT
Year Built 2009
Annual Tax Amount $1,865
Tax Year 2021
Lot Size 0.260 Acres
Acres 0.26
Lot Dimensions 96.00 x 105.00
Property Description
ONE OF A KIND!!! EXCEPTIONAL!!! Don't let appearances fool you. This home is SPECTACULAR!! Offering an abundance of Living Space with 5 Bedrooms and 4 Full Bathrooms, Open Concept, and Clubhouse Pool in your own Back Yard in a Beautiful Waterfront Community. Look no further!! From the moment you walk into the front door, you are greeted with Gleaming Hardwood Floors, a Sunlit Morning Room, Formal Dining with Columns, 3 Main Floor Bedrooms, Living Room, Sitting Room and Kitchen with 42" Cabinets, Recessed Lighting, Double Door Pantry and Granite Counters. This home boasts 17' Vaulted Ceilings a Wide Open Entryway and Dining Area open to the GRAND Staircase that leads to the 2nd Story Loft with a separate 4th Bedroom and 3rd Full Bath. If that's not enough, take a walk downstairs to the Finished Basement with 5th Bedroom, Recessed Lights, French Doors, Built-in Bar, Great Room, Bonus Room and 4th Full Bathroom with Walk In Shower and Walk Out Basement. Oh Wait.. There's More!! Both the Morning Room and Sitting Room walk out to the Wrap Around Composite Deck, Open Back Yard with a View of the Clubhouse and Pool, and Pavered Patio for all your entertaining and outdoor grilling events. New HVAC, New Roof, Separate Well & Lawn Sprinkler System. Don't let this on pass you by!!!
Location
State DE
County Sussex
Area Indian River Hundred (31008)
Zoning AR-1
Rooms
Other Rooms Living Room, Dining Room, Primary Bedroom, Sitting Room, Bedroom 2, Bedroom 3, Bedroom 4, Bedroom 5, Kitchen, Family Room, Sun/Florida Room, Laundry, Loft, Other, Bathroom 1, Bathroom 3, Bonus Room, Primary Bathroom
Basement Full, Partially Finished
Main Level Bedrooms 3
Interior
Interior Features Carpet, Ceiling Fan(s), Central Vacuum, Entry Level Bedroom, Formal/Separate Dining Room, Kitchen - Gourmet, Kitchen - Island, Primary Bath(s), Pantry, Walk-in Closet(s), Window Treatments
Hot Water Electric
Heating Heat Pump(s)
Cooling Central A/C
Flooring Hardwood, Carpet, Vinyl
Fireplaces Number 1
Fireplaces Type Gas/Propane
Equipment Built-In Microwave, Dishwasher, Oven - Double, Refrigerator, Stainless Steel Appliances, Washer, Dryer
Fireplace Y
Window Features Palladian,Vinyl Clad,Transom
Appliance Built-In Microwave, Dishwasher, Oven - Double, Refrigerator, Stainless Steel Appliances, Washer, Dryer
Heat Source Electric
Laundry Main Floor
Exterior
Garage Garage - Front Entry
Garage Spaces 6.0
Amenities Available Club House, Common Grounds, Exercise Room, Pool - Outdoor, Water/Lake Privileges
Water Access Y
Water Access Desc Canoe/Kayak
Roof Type Architectural Shingle
Accessibility None
Attached Garage 2
Total Parking Spaces 6
Garage Y
Building
Lot Description Corner, Cleared, Open, Poolside, Rear Yard, SideYard(s), Front Yard, Level
Story 1.5
Foundation Concrete Perimeter
Sewer Public Sewer
Water Public
Architectural Style Contemporary, Ranch/Rambler, Coastal
Level or Stories 1.5
Additional Building Above Grade, Below Grade
Structure Type 2 Story Ceilings,9'+ Ceilings,Tray Ceilings,Vaulted Ceilings
New Construction N
Schools
School District Cape Henlopen
Others
HOA Fee Include Common Area Maintenance,Road Maintenance,Snow Removal,Lawn Maintenance,Pier/Dock Maintenance,Management,Pool(s)
Senior Community No
Tax ID 234-18.00-633.00
Ownership Fee Simple
SqFt Source Assessor
Acceptable Financing Cash, Conventional
Listing Terms Cash, Conventional
Financing Cash,Conventional
Special Listing Condition Standard
Read Less
Want to know what your home might be worth? Contact us for a FREE valuation!

Our team is ready to help you sell your home for the highest possible price ASAP

Bought with Larry Linaweaver • Iron Valley Real Estate at The Beach






