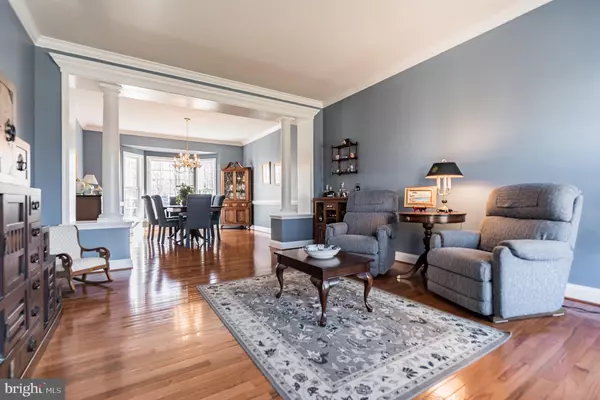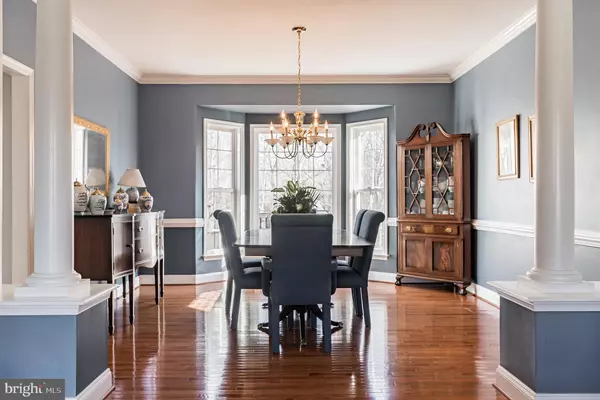$742,012
$725,000
2.3%For more information regarding the value of a property, please contact us for a free consultation.
126 SENTINEL RIDGE LN Stafford, VA 22554
4 Beds
5 Baths
4,660 SqFt
Key Details
Sold Price $742,012
Property Type Single Family Home
Sub Type Detached
Listing Status Sold
Purchase Type For Sale
Square Footage 4,660 sqft
Price per Sqft $159
Subdivision Poplar Hills
MLS Listing ID VAST2008312
Sold Date 04/29/22
Style Colonial
Bedrooms 4
Full Baths 4
Half Baths 1
HOA Fees $50/qua
HOA Y/N Y
Abv Grd Liv Area 3,260
Originating Board BRIGHT
Year Built 2007
Annual Tax Amount $4,599
Tax Year 2021
Lot Size 3.241 Acres
Acres 3.24
Property Description
Gorgeous home on an over 3 acre lot backing to trees in Poplar Hills! Exterior features include beautiful landscaping and a stately all brick front! The main level boasts a soaring 2 story foyer with gleaming hardwood floors. The open concept kitchen and family room is combined with additional rooms including an office, dining room, living room and laundry room on the main level. The kitchen is beautiful and light filled, featuring tile floor, granite countertops and a beautiful bay window over the sink! The upper level has 4 spacious bedrooms including a luxurious primary suite with double door entrance. Cathedral ceilings and natural light highlight this room, double doors lead to a separate sitting room which could make a great home office or nursery. An en suite bath has a soaking tub, separate vanities and a walk-in closet! There are three additional spacious bedrooms on the upper level and two full baths, one of which is a Jack N Jill. The finished lower level has a rec room with a bar and enough room for your game tables, a separate media or living room area and a separate exercise room. A full bath provides convenience for your overnight guests! Outside the home enjoy the large composite deck for outdoor dining or the screened in porch when you need to be protected from outside elements. Below the deck you will enjoy a large stamped concrete patio, a portion of which is shaded by the deck above! You will have multiple options for your outdoor entertaining. Enjoy the safety and convenience of knowing your home is protected by a home standby generator. So if the power should go out when you are home or while you are away, the power will automatically kick back on with your generator. You will love the location of this home, tucked away from the hustle of everyday! A place where you can enjoy kayaking, hiking and nature at the nearby Crow's Nest Natural Preserve where there is a kayak launch, multiple trails and tons of nature to observe! For the commuter you will love the convenience of a short 7 minute ride to the VRE lot. Your dream home is waiting! Contact us today for an appointment.
Location
State VA
County Stafford
Zoning A1
Rooms
Other Rooms Living Room, Dining Room, Primary Bedroom, Bedroom 2, Bedroom 3, Kitchen, Family Room, Exercise Room, Laundry, Office, Recreation Room, Bathroom 1, Bathroom 2, Bathroom 3, Primary Bathroom
Basement Connecting Stairway, Fully Finished, Interior Access, Outside Entrance, Rear Entrance, Walkout Level
Interior
Interior Features Bar, Carpet, Ceiling Fan(s), Chair Railings, Crown Moldings, Family Room Off Kitchen, Formal/Separate Dining Room, Kitchen - Eat-In, Kitchen - Gourmet, Kitchen - Table Space, Primary Bath(s), Soaking Tub, Walk-in Closet(s), Water Treat System, Wood Floors
Hot Water Natural Gas
Heating Forced Air
Cooling Central A/C
Flooring Ceramic Tile, Hardwood, Carpet
Equipment Cooktop, Dishwasher, Disposal, Oven - Double, Oven - Wall, Refrigerator, Water Heater, Water Conditioner - Owned
Fireplace Y
Window Features Bay/Bow
Appliance Cooktop, Dishwasher, Disposal, Oven - Double, Oven - Wall, Refrigerator, Water Heater, Water Conditioner - Owned
Heat Source Natural Gas
Exterior
Exterior Feature Deck(s), Roof, Patio(s), Screened
Parking Features Garage - Front Entry, Garage Door Opener, Inside Access
Garage Spaces 2.0
Water Access N
View Garden/Lawn, Trees/Woods
Accessibility None
Porch Deck(s), Roof, Patio(s), Screened
Attached Garage 2
Total Parking Spaces 2
Garage Y
Building
Lot Description Backs to Trees
Story 3
Foundation Concrete Perimeter
Sewer Septic = # of BR
Water Well, Private
Architectural Style Colonial
Level or Stories 3
Additional Building Above Grade, Below Grade
Structure Type Vaulted Ceilings
New Construction N
Schools
Elementary Schools Stafford
Middle Schools Stafford
High Schools Brooke Point
School District Stafford County Public Schools
Others
Senior Community No
Tax ID 40B 4 93
Ownership Fee Simple
SqFt Source Assessor
Special Listing Condition Standard
Read Less
Want to know what your home might be worth? Contact us for a FREE valuation!

Our team is ready to help you sell your home for the highest possible price ASAP

Bought with Gail Audray Strickrodt • Long & Foster Real Estate, Inc.






