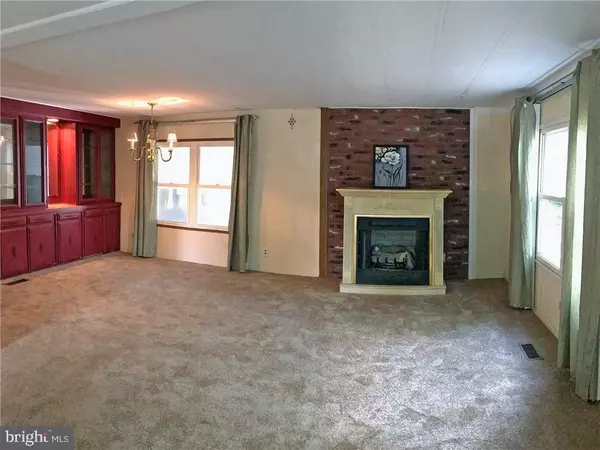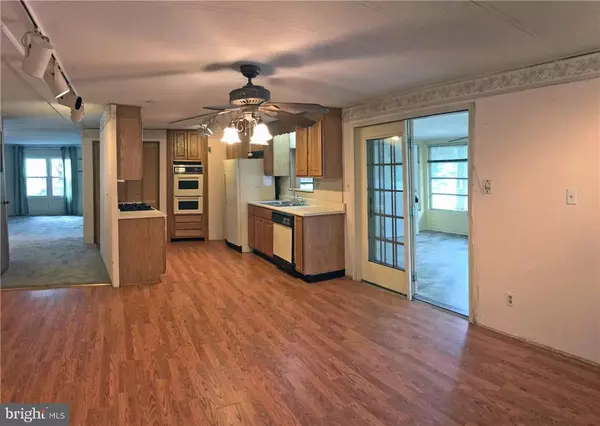$27,500
$29,900
8.0%For more information regarding the value of a property, please contact us for a free consultation.
36005 THE CT #126 Rehoboth Beach, DE 19971
2 Beds
2 Baths
1,500 SqFt
Key Details
Sold Price $27,500
Property Type Mobile Home
Sub Type Mobile Pre 1976
Listing Status Sold
Purchase Type For Sale
Square Footage 1,500 sqft
Price per Sqft $18
Subdivision Camelot Mhp
MLS Listing ID 1001031382
Sold Date 09/09/17
Style Other
Bedrooms 2
Full Baths 2
HOA Y/N N
Abv Grd Liv Area 1,500
Originating Board SCAOR
Year Built 1973
Lot Size 4,356 Sqft
Acres 0.1
Lot Dimensions approximate
Property Description
3 miles to Rehoboth boardwalk & located on cul-de-sac in a popular, pool community. Home has abundant space w/formal living room w/gas FP adjoining the dining area, which has a built-in china cabinet. The galley style kitchen opens to the family room. There is a 4-season Florida room at the front of the house off the family room & an enclosed rear porch accessed via the laundry room door. Both bedrooms are en suite. The master bedroom has a large bath w/tile accents in the tub/shower. The 2nd bedroom is smaller, but has a doorway to full, shower bath (this bath also has a door from the laundry room so it can be your guest powder room, too). Storage shed. Estate Sale so being offered "AS IS" & will need some work. Lot Rent $660/mt includes seasonal lawn service, pool, fitness center & trash/recycle. Park application required: 1)income verification, 2)credit check, including evaluation of debt-to-income ratio & 3)criminal background check.
Location
State DE
County Sussex
Area Lewes Rehoboth Hundred (31009)
Interior
Interior Features Kitchen - Galley, Combination Kitchen/Living, Pantry, Ceiling Fan(s), Window Treatments
Hot Water Electric
Heating Propane
Cooling Central A/C
Flooring Carpet, Laminated, Tile/Brick, Vinyl
Fireplaces Number 1
Fireplaces Type Gas/Propane
Equipment Cooktop, Dishwasher, Disposal, Dryer - Electric, Oven - Wall, Refrigerator, Washer, Water Heater
Furnishings No
Fireplace Y
Window Features Insulated,Storm
Appliance Cooktop, Dishwasher, Disposal, Dryer - Electric, Oven - Wall, Refrigerator, Washer, Water Heater
Heat Source Bottled Gas/Propane
Exterior
Exterior Feature Deck(s), Porch(es), Enclosed
Garage Spaces 2.0
Pool Other
Amenities Available Community Center, Fitness Center, Pool - Outdoor, Swimming Pool
Waterfront N
Water Access N
Roof Type Flat,Metal
Porch Deck(s), Porch(es), Enclosed
Total Parking Spaces 2
Garage N
Building
Lot Description Cul-de-sac, Partly Wooded
Story 1
Foundation Pillar/Post/Pier, Crawl Space
Sewer Public Sewer
Water Public
Architectural Style Other
Level or Stories 1
Additional Building Above Grade
New Construction N
Schools
School District Cape Henlopen
Others
HOA Fee Include Lawn Maintenance
Tax ID 334-13.00-304.00-1089
Ownership Leasehold
SqFt Source Estimated
Acceptable Financing Cash, Conventional
Listing Terms Cash, Conventional
Financing Cash,Conventional
Read Less
Want to know what your home might be worth? Contact us for a FREE valuation!

Our team is ready to help you sell your home for the highest possible price ASAP

Bought with Nadezda Klimova • NEXTRE INC-L






