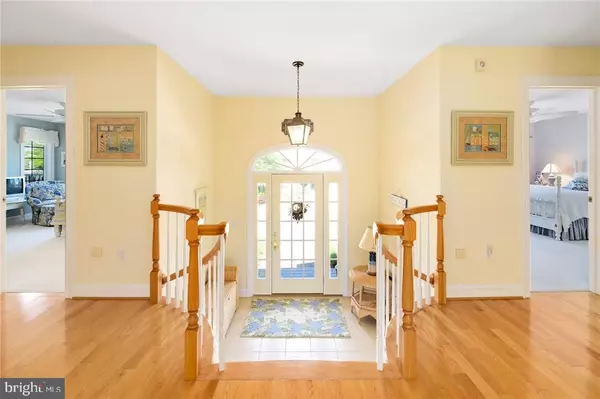$1,450,000
$1,450,000
For more information regarding the value of a property, please contact us for a free consultation.
142 HENLOPEN SHORES CIR Lewes, DE 19958
4 Beds
2 Baths
4,600 SqFt
Key Details
Sold Price $1,450,000
Property Type Single Family Home
Sub Type Detached
Listing Status Sold
Purchase Type For Sale
Square Footage 4,600 sqft
Price per Sqft $315
Subdivision Cape Shores
MLS Listing ID 1001648476
Sold Date 06/15/18
Style Contemporary
Bedrooms 4
Full Baths 2
HOA Fees $208/ann
HOA Y/N Y
Abv Grd Liv Area 4,600
Originating Board SCAOR
Year Built 2000
Annual Tax Amount $4,745
Lot Size 4,356 Sqft
Acres 0.1
Property Description
Beautiful home with amazing views one lot off the Bay in desirable Cape Shores. 4600 square feet of immaculate living space. This 3-story home includes an elevator for ease of access to each level. An abundance of space for sleeping as well as a beautiful open living area with views in almost every direction. Open great room includes hardwood flooring, quality cabinetry, solid surface countertops & a comfortable fireplace. Master bedroom, flooded with sunlight, features bay views, vaulted ceilings, hardwood floors and en-suite master bathroom w/ dual vanity, tub + separate shower. Community amenities include a beautiful community center, outdoor tennis, outdoor pool and water privilege. Brand new roof in 2018. Home comes fully furnished and ready for your enjoyment.
Location
State DE
County Sussex
Area Lewes Rehoboth Hundred (31009)
Zoning RESIDENTIAL
Rooms
Main Level Bedrooms 4
Interior
Interior Features Attic, Kitchen - Island, Entry Level Bedroom, Ceiling Fan(s), Elevator, Intercom
Hot Water Electric
Heating Propane, Geothermal, Zoned
Cooling Central A/C, Geothermal, Zoned
Flooring Carpet, Hardwood, Tile/Brick
Fireplaces Number 1
Fireplaces Type Gas/Propane
Equipment Central Vacuum, Dishwasher, Disposal, Dryer - Electric, Exhaust Fan, Extra Refrigerator/Freezer, Icemaker, Refrigerator, Instant Hot Water, Intercom, Microwave, Oven - Wall, Range Hood, Washer, Water Heater
Furnishings Yes
Fireplace Y
Window Features Insulated,Screens,Storm
Appliance Central Vacuum, Dishwasher, Disposal, Dryer - Electric, Exhaust Fan, Extra Refrigerator/Freezer, Icemaker, Refrigerator, Instant Hot Water, Intercom, Microwave, Oven - Wall, Range Hood, Washer, Water Heater
Heat Source Bottled Gas/Propane, Geo-thermal
Exterior
Exterior Feature Balcony
Garage Garage - Side Entry, Garage Door Opener, Inside Access
Garage Spaces 9.0
Utilities Available Cable TV, Electric Available, Propane
Amenities Available Community Center, Pier/Dock, Pool - Outdoor, Swimming Pool, Tennis Courts
Waterfront N
Water Access Y
View Bay
Roof Type Architectural Shingle
Accessibility Elevator
Porch Balcony
Attached Garage 3
Total Parking Spaces 9
Garage Y
Building
Lot Description Cleared
Story 3
Foundation Pilings
Sewer Public Sewer
Water Public
Architectural Style Contemporary
Level or Stories 3+
Additional Building Above Grade
New Construction N
Schools
School District Cape Henlopen
Others
Tax ID 335-05.00-185.00
Ownership Land Lease
SqFt Source Estimated
Security Features Security System
Acceptable Financing Cash, Conventional
Listing Terms Cash, Conventional
Financing Cash,Conventional
Special Listing Condition Standard
Read Less
Want to know what your home might be worth? Contact us for a FREE valuation!

Our team is ready to help you sell your home for the highest possible price ASAP

Bought with Lee Ann Wilkinson • Berkshire Hathaway HomeServices PenFed Realty






