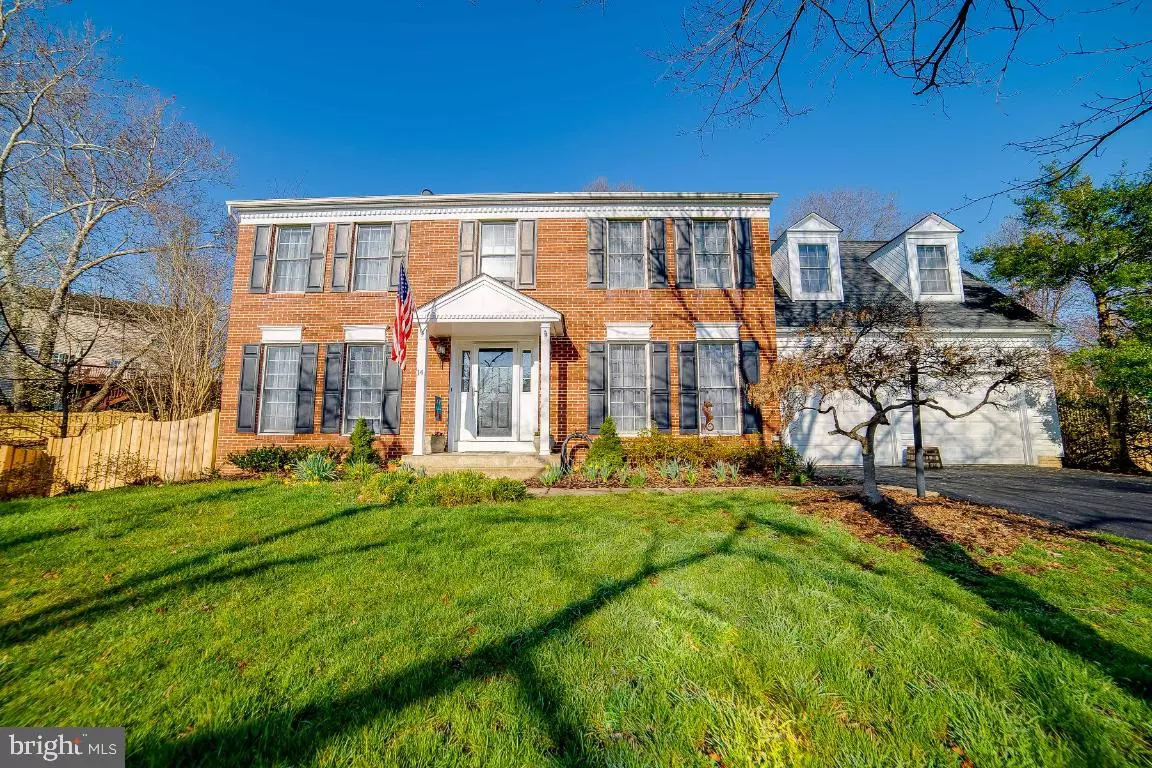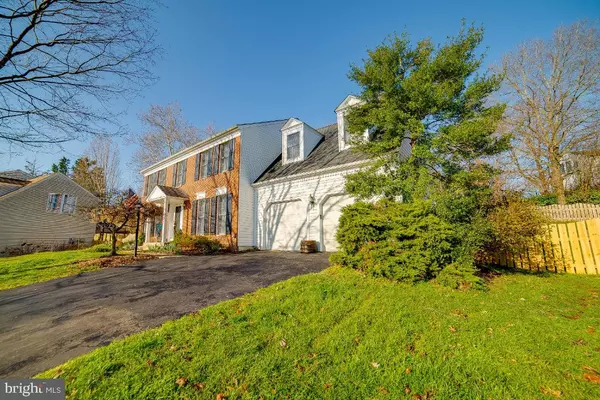$575,000
$559,000
2.9%For more information regarding the value of a property, please contact us for a free consultation.
14 BURNS RD Stafford, VA 22554
5 Beds
4 Baths
2,900 SqFt
Key Details
Sold Price $575,000
Property Type Single Family Home
Sub Type Detached
Listing Status Sold
Purchase Type For Sale
Square Footage 2,900 sqft
Price per Sqft $198
Subdivision Hampton Oaks
MLS Listing ID VAST2009592
Sold Date 04/15/22
Style Colonial
Bedrooms 5
Full Baths 3
Half Baths 1
HOA Fees $67/mo
HOA Y/N Y
Abv Grd Liv Area 2,480
Originating Board BRIGHT
Year Built 1989
Annual Tax Amount $3,253
Tax Year 2021
Lot Size 0.290 Acres
Acres 0.29
Property Description
Lovely 2900 sqft move-in ready 5 bedroom 3.5 bath home in Hampton Oaks. Hardwood floors throughout. Remodeled bathrooms and kitchen. Fresh interior paint and refinished hardwood floors. Formal living and dining rooms with chair and crown molding. Eat-in gourmet kitchen with, gas stove, built-in-microwave, granite countertops, stainless steel appliances, large island and big picture window which overlooks back yard. Kitchen is open to family room with gas logs in brick fireplace with traditional mantle. French doors lead to backyard deck with ornamental shade trees, attractive landscaping and shed for extra storage. On the upper level there are 5 bedrooms, 2 with walk-in closets, and two newly refinished full baths. Finished basement recreation room with full bath adjoins unfinished storage area, laundry room and craft room. The home, built in 1989, has been well-maintained with new backyard fencing in 2022, new refrigerator in 2020, new HVAC in 2019, new roof in 2017, and new vinyl siding in 2008. Hampton Oaks is a well-established community with sidewalks, a recreation center, community pool and low monthly HOA fees. Easy access to I-95, commuter lots, Quantico, shopping and restaurants. Home includes chairlift for handicap access to second floor, roll-in shower in master bath as well as wheelchair ramp from two car garage. Owner is licensed real estate agent with C21NM.
Location
State VA
County Stafford
Zoning R1
Rooms
Basement Partially Finished
Interior
Interior Features Breakfast Area, Ceiling Fan(s), Chair Railings, Crown Moldings, Dining Area, Family Room Off Kitchen, Kitchen - Gourmet, Upgraded Countertops, Wood Floors
Hot Water Natural Gas
Heating Central
Cooling Central A/C
Flooring Hardwood
Fireplaces Number 1
Fireplaces Type Brick, Fireplace - Glass Doors, Gas/Propane, Mantel(s)
Equipment Built-In Microwave, Dishwasher, Disposal, Dryer - Electric, Dryer - Front Loading, Icemaker, Oven - Double, Oven/Range - Gas, Refrigerator, Stainless Steel Appliances, Stove, Washer - Front Loading, Water Heater
Fireplace Y
Appliance Built-In Microwave, Dishwasher, Disposal, Dryer - Electric, Dryer - Front Loading, Icemaker, Oven - Double, Oven/Range - Gas, Refrigerator, Stainless Steel Appliances, Stove, Washer - Front Loading, Water Heater
Heat Source Natural Gas
Laundry Basement
Exterior
Exterior Feature Deck(s)
Garage Garage Door Opener, Inside Access
Garage Spaces 4.0
Fence Fully, Wood
Utilities Available Cable TV Available, Natural Gas Available, Phone Available, Sewer Available, Water Available
Amenities Available Community Center, Pool - Outdoor
Waterfront N
Water Access N
View Street, Trees/Woods
Roof Type Architectural Shingle
Accessibility Chairlift, Mobility Improvements, Roll-in Shower, Ramp - Main Level
Porch Deck(s)
Road Frontage City/County, State
Attached Garage 2
Total Parking Spaces 4
Garage Y
Building
Lot Description Landscaping, PUD
Story 3
Foundation Concrete Perimeter
Sewer Public Sewer
Water Public
Architectural Style Colonial
Level or Stories 3
Additional Building Above Grade, Below Grade
Structure Type Dry Wall
New Construction N
Schools
Elementary Schools Hampton Oaks
Middle Schools H. H. Poole
High Schools North Stafford
School District Stafford County Public Schools
Others
HOA Fee Include Trash,Pool(s),Management,Common Area Maintenance
Senior Community No
Tax ID 20P 2 757
Ownership Fee Simple
SqFt Source Estimated
Security Features Fire Detection System
Special Listing Condition Standard
Read Less
Want to know what your home might be worth? Contact us for a FREE valuation!

Our team is ready to help you sell your home for the highest possible price ASAP

Bought with Emma H Artis • Coldwell Banker Realty






