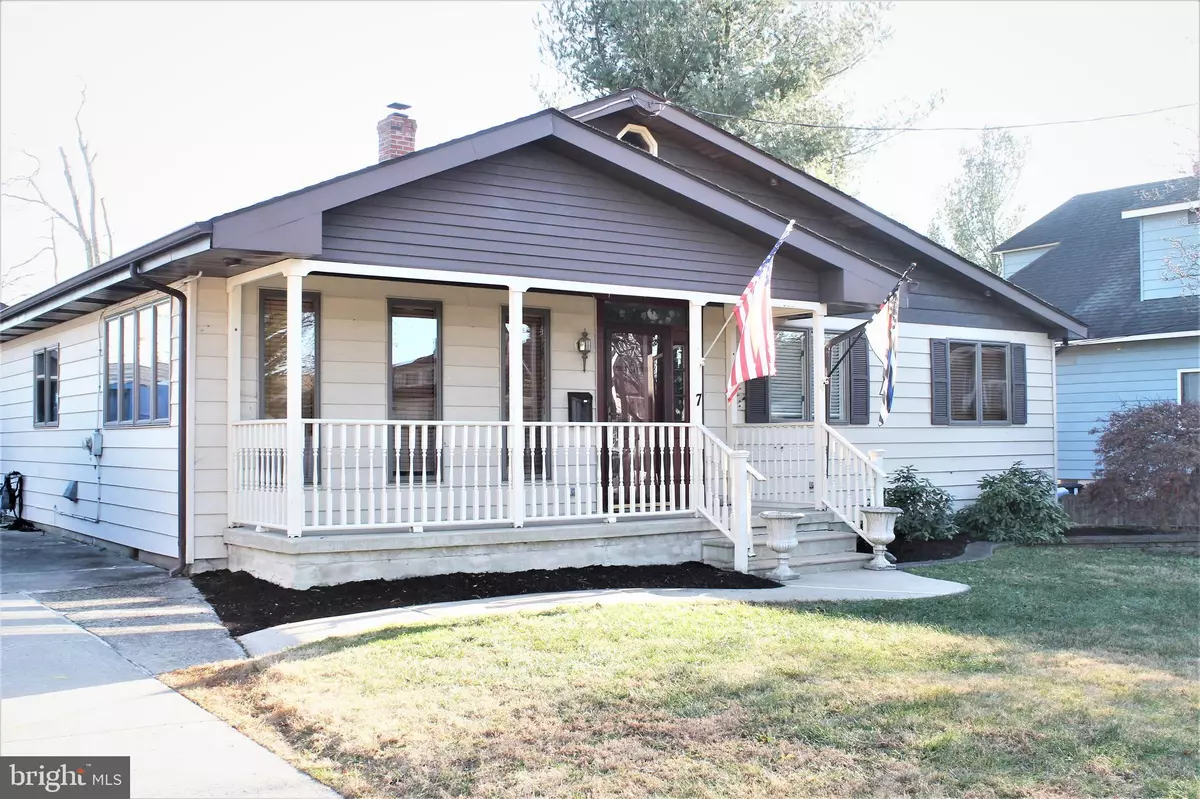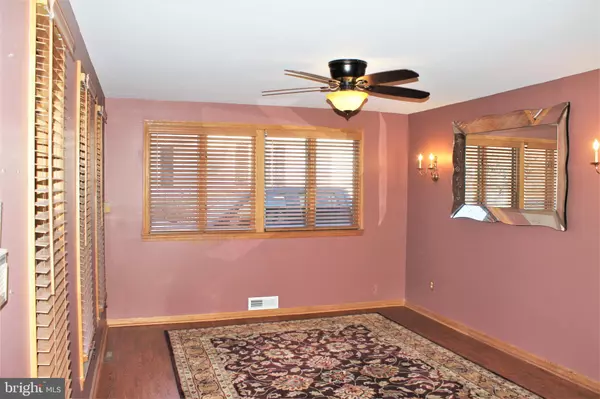$289,900
$289,900
For more information regarding the value of a property, please contact us for a free consultation.
7 VASSAR AVE Somerdale, NJ 08083
3 Beds
3 Baths
1,908 SqFt
Key Details
Sold Price $289,900
Property Type Single Family Home
Sub Type Detached
Listing Status Sold
Purchase Type For Sale
Square Footage 1,908 sqft
Price per Sqft $151
Subdivision None Available
MLS Listing ID NJCD2013072
Sold Date 03/31/22
Style Ranch/Rambler
Bedrooms 3
Full Baths 2
Half Baths 1
HOA Y/N N
Abv Grd Liv Area 1,908
Originating Board BRIGHT
Year Built 1952
Annual Tax Amount $8,312
Tax Year 2021
Lot Size 8,375 Sqft
Acres 0.19
Lot Dimensions 67.00 x 125.00
Property Description
Charming 3 bedrooms 2/1 bath expanded rancher with Cathedral ceilings is waiting your arrival. This home is one floor living with Living, Dining, Kitchen, half bath and Family room on one side of the home. While the bedrooms and full baths are separated by the hallway that host the laundry room and stairs to the basement. The expanded oak cabinets will be plenty of space for all of your kitchen needs. There is a breakfast at the end of the counter. The Large Lam beam opens the floor plan for great entertaining or just keeping an eye on the family while cooking. The primary bedroom has two closets a full bath with soaking tub and French doors leading out to the expanded deck. This home has a new 3-dimensional roof, fenced in yard and an over-sized garage with extra storage loft. The basement is a blank slate for your imagination.
Location
State NJ
County Camden
Area Somerdale Boro (20431)
Zoning RES
Rooms
Other Rooms Living Room, Dining Room, Primary Bedroom, Bedroom 2, Bedroom 3, Kitchen, Family Room
Basement Partial
Main Level Bedrooms 3
Interior
Interior Features Ceiling Fan(s), Combination Kitchen/Living, Combination Dining/Living, Floor Plan - Open, Kitchen - Eat-In, Primary Bath(s), Recessed Lighting, Skylight(s), Soaking Tub, Stall Shower
Hot Water Natural Gas
Heating Forced Air
Cooling Central A/C
Equipment Built-In Range, Dishwasher, Stove, Range Hood, Refrigerator, Trash Compactor
Fireplace N
Window Features Double Pane,Wood Frame
Appliance Built-In Range, Dishwasher, Stove, Range Hood, Refrigerator, Trash Compactor
Heat Source Natural Gas
Laundry Main Floor
Exterior
Exterior Feature Deck(s), Porch(es)
Garage Garage - Front Entry
Garage Spaces 5.0
Fence Wood
Utilities Available Above Ground, Electric Available, Natural Gas Available, Phone Connected
Waterfront N
Water Access N
Roof Type Architectural Shingle
Accessibility None
Porch Deck(s), Porch(es)
Total Parking Spaces 5
Garage Y
Building
Lot Description Front Yard, Rear Yard, SideYard(s)
Story 1
Foundation Block
Sewer Public Sewer
Water Public
Architectural Style Ranch/Rambler
Level or Stories 1
Additional Building Above Grade, Below Grade
New Construction N
Schools
School District Sterling High
Others
Senior Community No
Tax ID 31-00097-00011 03
Ownership Fee Simple
SqFt Source Assessor
Horse Property N
Special Listing Condition Standard
Read Less
Want to know what your home might be worth? Contact us for a FREE valuation!

Our team is ready to help you sell your home for the highest possible price ASAP

Bought with Samuel Rifkin • Keller Williams Realty - Cherry Hill






