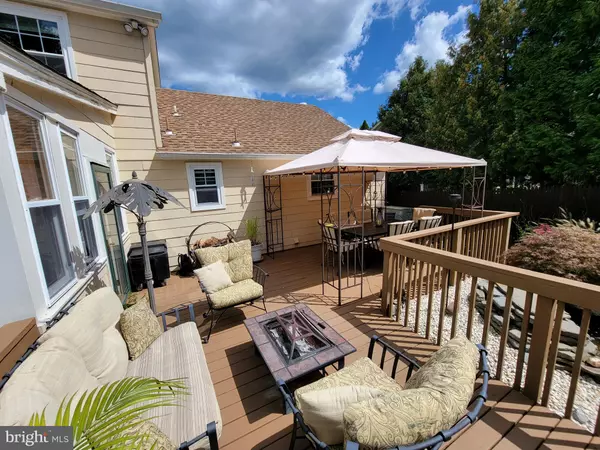$434,900
$424,900
2.4%For more information regarding the value of a property, please contact us for a free consultation.
212 ROBERTS DR Somerdale, NJ 08083
4 Beds
3 Baths
2,652 SqFt
Key Details
Sold Price $434,900
Property Type Single Family Home
Sub Type Detached
Listing Status Sold
Purchase Type For Sale
Square Footage 2,652 sqft
Price per Sqft $163
Subdivision Broadmoor
MLS Listing ID NJCD2010984
Sold Date 01/18/22
Style Colonial
Bedrooms 4
Full Baths 2
Half Baths 1
HOA Y/N N
Abv Grd Liv Area 2,652
Originating Board BRIGHT
Year Built 1975
Annual Tax Amount $10,538
Tax Year 2021
Lot Size 9,375 Sqft
Acres 0.22
Lot Dimensions 75.00 x 125.00
Property Description
Back on the market!! Buyer's attorney wanted to make all kinds of changes to the contract!!
Wow!! Check out this amazing home!! Located in a fantastic neighborhood! The property has great curb appeal with the nicely landscaped yard. As you enter into the foyer you will see the beautiful hardwood floors that run throughout the property. There is a formal dining room that has glass French doors, a chair rail and the chandelier is included! The living room also has glass French doors, an electric fireplace, built in book shelves and window box framing! The family room has a full wall brick wood burning fireplace and plenty of room for entertaining. Check out the large eat in kitchen, there are granite countertops, upgraded cabinets, and a one year old stainless steel appliance package!! There is a heated sunroom that over looks the backyard oasis, in the sunroom there is a hot tub that is staying with the property! A very cool feature in the sunroom is the doggy door that leads out to the dog pen area!! The huge laundry room is located on the main floor, there is also plenty of storage space in the laundry room!! There is a powder room that is also on the main floor. Upstairs you will find four large bedrooms with lots of closet space! The primary bedroom has a walk-in closet, plus a second closet as well! The primary bathroom has been expanded, there is a large stall shower, that has beautiful tile work and an overhead rain shower faucet. Enjoy a relaxing bath in the free standing soaker tub!! There are double sinks with granite counter tops! There is a full basement that is finished, makes a nice game or movie room, one of the few homes in the neighborhood that has a basement the size of the full footprint of the home. In the basement there is gym, some of the equipment is negotiable. There is also a nice size storage area in the basement.
Step out back into your vacation at home backyard oasis!! There is a beautiful inground pool with stamped concrete around the pool, a slide and diving board!! There is a huge deck right off of the sunroom, hang out catch some sun and listen to the peaceful sounds of the waterfall in the pond! There playground equipment that is also included, there is electric in the playhouse! For all your outside storage needs the is a shed that also has electric!! Such a beautiful home, make your appointment and get here soon, you don't want to miss this one!!
Location
State NJ
County Camden
Area Gloucester Twp (20415)
Zoning RES
Rooms
Other Rooms Living Room, Dining Room, Primary Bedroom, Bedroom 2, Bedroom 3, Bedroom 4, Kitchen, Family Room, Sun/Florida Room, Laundry
Basement Full, Fully Finished
Interior
Interior Features Attic, Built-Ins, Carpet, Cedar Closet(s), Ceiling Fan(s), Chair Railings, Formal/Separate Dining Room, Kitchen - Eat-In, Pantry, Upgraded Countertops, Walk-in Closet(s), WhirlPool/HotTub, Wood Floors
Hot Water Natural Gas
Heating Forced Air
Cooling Central A/C
Flooring Hardwood, Carpet, Ceramic Tile
Fireplaces Number 2
Fireplaces Type Brick
Equipment Built-In Microwave, Dishwasher, Disposal, Dryer - Gas, Oven - Self Cleaning, Oven/Range - Gas, Refrigerator, Stainless Steel Appliances, Washer
Fireplace Y
Appliance Built-In Microwave, Dishwasher, Disposal, Dryer - Gas, Oven - Self Cleaning, Oven/Range - Gas, Refrigerator, Stainless Steel Appliances, Washer
Heat Source Natural Gas
Laundry Main Floor
Exterior
Garage Additional Storage Area, Garage Door Opener, Inside Access
Garage Spaces 2.0
Fence Fully
Pool In Ground
Waterfront N
Water Access N
Roof Type Pitched,Shingle
Accessibility None
Attached Garage 2
Total Parking Spaces 2
Garage Y
Building
Lot Description Front Yard, Rear Yard
Story 2
Foundation Block
Sewer Public Sewer
Water Public
Architectural Style Colonial
Level or Stories 2
Additional Building Above Grade, Below Grade
New Construction N
Schools
School District Gloucester Township Public Schools
Others
Senior Community No
Tax ID 15-08902-00004
Ownership Fee Simple
SqFt Source Assessor
Acceptable Financing Cash, Conventional, FHA
Listing Terms Cash, Conventional, FHA
Financing Cash,Conventional,FHA
Special Listing Condition Standard
Read Less
Want to know what your home might be worth? Contact us for a FREE valuation!

Our team is ready to help you sell your home for the highest possible price ASAP

Bought with Sin S Su • RealtyMark Properties






