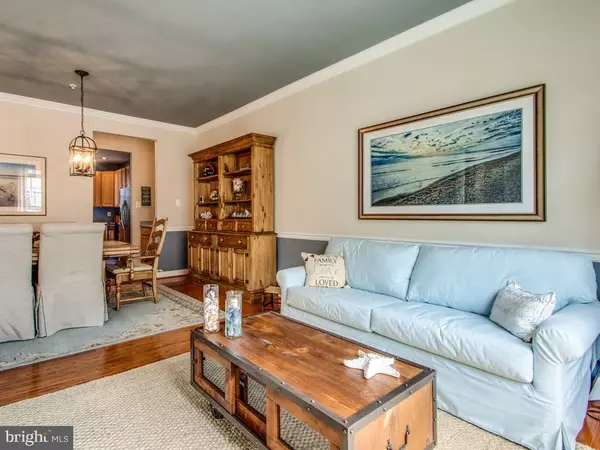$345,000
$349,400
1.3%For more information regarding the value of a property, please contact us for a free consultation.
33107 W BATTEN ST Lewes, DE 19958
3 Beds
3 Baths
2,600 SqFt
Key Details
Sold Price $345,000
Property Type Condo
Sub Type Condo/Co-op
Listing Status Sold
Purchase Type For Sale
Square Footage 2,600 sqft
Price per Sqft $132
Subdivision Villages Of Five Points-West
MLS Listing ID 1001018358
Sold Date 11/18/16
Style Other
Bedrooms 3
Full Baths 2
Half Baths 1
HOA Fees $183/ann
HOA Y/N Y
Abv Grd Liv Area 2,600
Originating Board SCAOR
Year Built 2005
Lot Size 2,614 Sqft
Acres 0.06
Property Description
Triple Mint! Meticulously maintained & shows pride of ownership! A 3br/2.5bth/2car garage Town Home in the Villages of Five Points located east of Route 1 in Lewes. Walk to restaurants, shopping, fitness clubs, swimming, tennis, pickle ball courts, clubhouse & town center! Upgrades since 2014 - all new paint, blinds, window treatments, 4 ceiling fans, DR chandelier, garage Slide Lok coated floor, pull down garage stairs & IRIS WiFi System remotely controlling the HVAC, security cameras & alarm. Hardwood floors, 2 columns, crown & chair moldings in the living room & dining room! The eat in kitchen features tile floor, Maple cabinets, Corian counter tops, island, SS fridge, new SS LC convection range, DW, microwave & butler?s pantry. The family room with a gas fireplace & ceiling fan! 2 Guest BRs & full bath w/ dbl bowl vanity & valance. The Master Suite expands an entire level w/ sitting area, 2 walk in closets, separate office area & bath featuring a separate tiled shower & jetted tub.
Location
State DE
County Sussex
Area Lewes Rehoboth Hundred (31009)
Interior
Interior Features Attic, Kitchen - Eat-In, Kitchen - Island, Pantry, Ceiling Fan(s), WhirlPool/HotTub, Window Treatments
Hot Water Electric
Heating Forced Air, Propane, Heat Pump(s)
Cooling Central A/C
Flooring Carpet, Hardwood, Tile/Brick
Fireplaces Type Gas/Propane
Equipment Dishwasher, Disposal, Dryer - Electric, Icemaker, Refrigerator, Microwave, Oven/Range - Electric, Washer, Water Heater
Furnishings No
Fireplace N
Window Features Screens
Appliance Dishwasher, Disposal, Dryer - Electric, Icemaker, Refrigerator, Microwave, Oven/Range - Electric, Washer, Water Heater
Heat Source Bottled Gas/Propane
Exterior
Exterior Feature Patio(s)
Garage Garage Door Opener
Garage Spaces 2.0
Pool Other
Amenities Available Bike Trail, Community Center, Fitness Center, Jog/Walk Path, Tot Lots/Playground, Pool - Outdoor, Swimming Pool, Tennis Courts
Waterfront N
Water Access N
Roof Type Architectural Shingle
Porch Patio(s)
Total Parking Spaces 2
Garage Y
Building
Lot Description Zero Lot Line
Story 3
Foundation Block
Sewer Private Sewer
Water Public
Architectural Style Other
Level or Stories 3+
Additional Building Above Grade
New Construction N
Schools
School District Cape Henlopen
Others
Tax ID 335-12.00-275.00
Ownership Condominium
SqFt Source Estimated
Security Features Monitored,Sprinkler System - Indoor
Acceptable Financing Cash, Conventional
Listing Terms Cash, Conventional
Financing Cash,Conventional
Read Less
Want to know what your home might be worth? Contact us for a FREE valuation!

Our team is ready to help you sell your home for the highest possible price ASAP

Bought with BRYCE LINGO • Jack Lingo - Rehoboth






