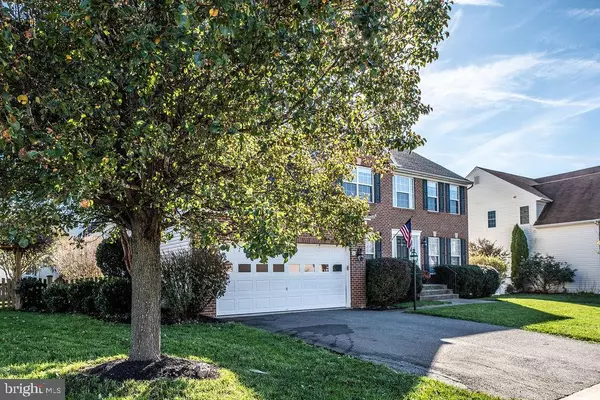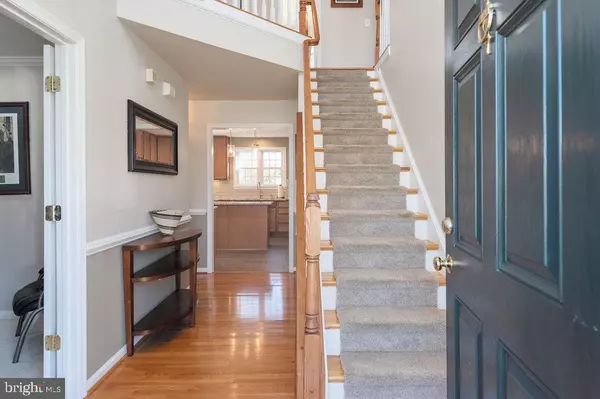$530,000
$525,000
1.0%For more information regarding the value of a property, please contact us for a free consultation.
71 COUNTRY MANOR Fredericksburg, VA 22406
5 Beds
4 Baths
3,720 SqFt
Key Details
Sold Price $530,000
Property Type Single Family Home
Sub Type Detached
Listing Status Sold
Purchase Type For Sale
Square Footage 3,720 sqft
Price per Sqft $142
Subdivision Stafford Lakes Village
MLS Listing ID VAST2000105
Sold Date 12/17/21
Style Traditional
Bedrooms 5
Full Baths 3
Half Baths 1
HOA Fees $63/qua
HOA Y/N Y
Abv Grd Liv Area 2,620
Originating Board BRIGHT
Year Built 2004
Annual Tax Amount $3,712
Tax Year 2021
Lot Size 10,454 Sqft
Acres 0.24
Property Description
Gorgeous, immaculately-maintained home in Stafford Lakes Village. BRAND NEW KITCHEN in 2019! New cabinets, countertops, lightening, faucets, flooring. Down the hall are dining room, living room, and family room with gas fireplace...plus an office! Great for these COVID changes of working from home or use as a craft room or library. REMODELED BASEMENT in 2020, to include bedroom with walkout door, full bathroom, game room, media room, and wet bar...entertainment space galore! The upper level does not disappoint either, with spacious primary bathroom and large bedroom, three more bedrooms and another full bathroom. Clean walls and neutral paint throughout, and flooring in excellent condition. All basement carpet is new, kitchen tile 3 years old. Huge TREX deck and fenced yard. New washer and dryer in 2018. Upstairs HVAC units replaced in 2021. Don't miss out on the sellers' hard work and upgraded. Have your agent review the info sheet and send over an over! While the owner would like to stay through December, make the right offer and they will be out sooner. This house is better than move-in-ready and will not disappoint!
Location
State VA
County Stafford
Zoning R1
Rooms
Other Rooms Living Room, Dining Room, Primary Bedroom, Bedroom 2, Bedroom 3, Bedroom 4, Bedroom 5, Kitchen, Game Room, Family Room, Foyer, Breakfast Room, Laundry, Office, Storage Room, Media Room, Bathroom 2, Bathroom 3, Primary Bathroom, Half Bath
Basement Full, Fully Finished, Walkout Stairs
Interior
Interior Features Family Room Off Kitchen, Kitchen - Island, Dining Area, Breakfast Area, Chair Railings, Crown Moldings, Primary Bath(s), Window Treatments, Wet/Dry Bar, Wood Floors, WhirlPool/HotTub, Floor Plan - Open
Hot Water Natural Gas
Heating Heat Pump(s), Humidifier, Zoned
Cooling Central A/C
Flooring Ceramic Tile, Hardwood, Fully Carpeted
Fireplaces Number 1
Fireplaces Type Fireplace - Glass Doors
Equipment Dishwasher, Disposal, Dryer, Humidifier, Microwave, Refrigerator, Washer, Oven/Range - Gas, Icemaker
Fireplace Y
Appliance Dishwasher, Disposal, Dryer, Humidifier, Microwave, Refrigerator, Washer, Oven/Range - Gas, Icemaker
Heat Source Natural Gas
Laundry Main Floor
Exterior
Exterior Feature Deck(s)
Parking Features Garage Door Opener, Garage - Front Entry
Garage Spaces 2.0
Fence Rear, Wood
Utilities Available Cable TV Available
Amenities Available Basketball Courts, Club House, Common Grounds, Pool - Outdoor, Tennis Courts, Tot Lots/Playground, Community Center
Water Access N
Roof Type Composite,Asphalt
Accessibility None
Porch Deck(s)
Attached Garage 2
Total Parking Spaces 2
Garage Y
Building
Lot Description Corner
Story 3
Foundation Other
Sewer Public Septic, Public Sewer
Water Public
Architectural Style Traditional
Level or Stories 3
Additional Building Above Grade, Below Grade
New Construction N
Schools
Elementary Schools Rocky Run
Middle Schools Gayle
High Schools Colonial Forge
School District Stafford County Public Schools
Others
HOA Fee Include Other,Pool(s),Road Maintenance,Snow Removal,Trash,Recreation Facility
Senior Community No
Tax ID 44R 9 587
Ownership Fee Simple
SqFt Source Estimated
Special Listing Condition Standard
Read Less
Want to know what your home might be worth? Contact us for a FREE valuation!

Our team is ready to help you sell your home for the highest possible price ASAP

Bought with Mayquel K Jurado • Samson Properties






