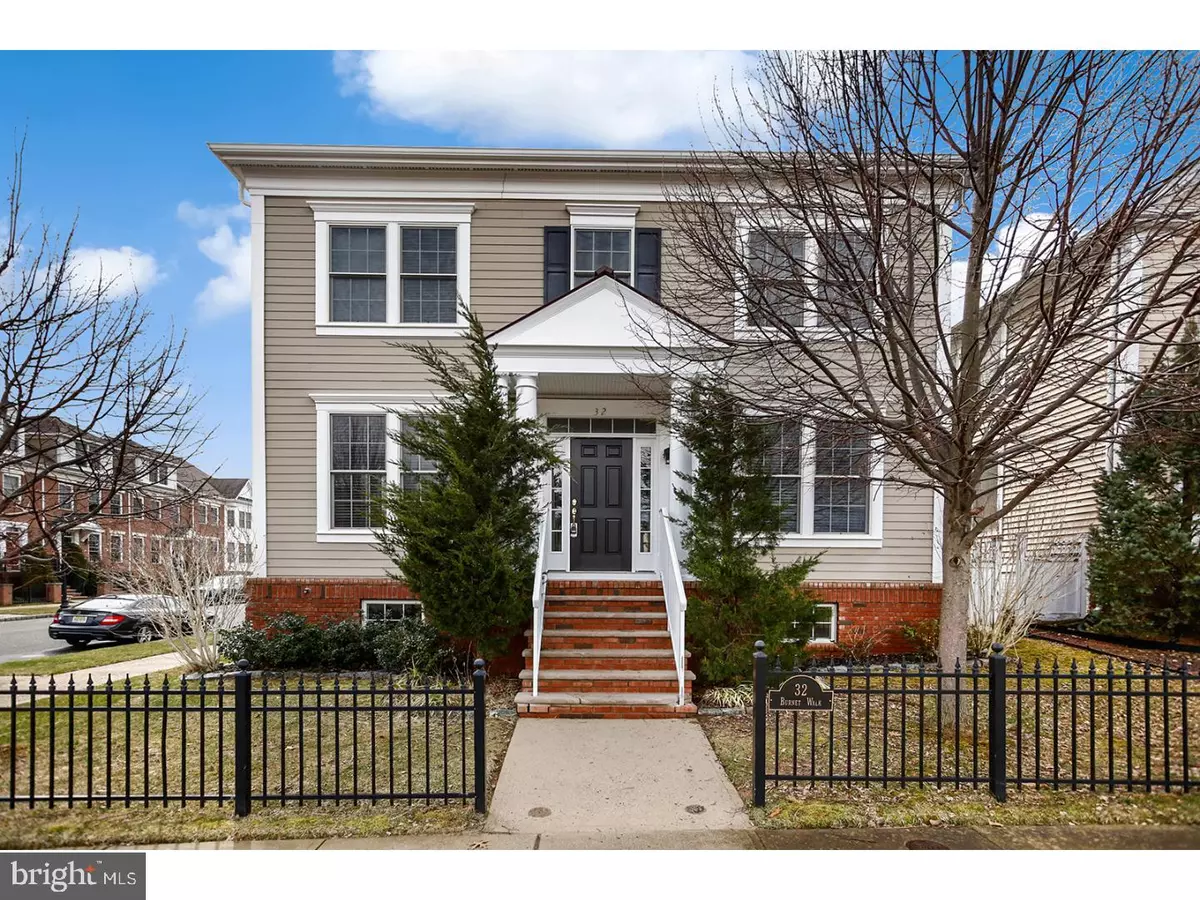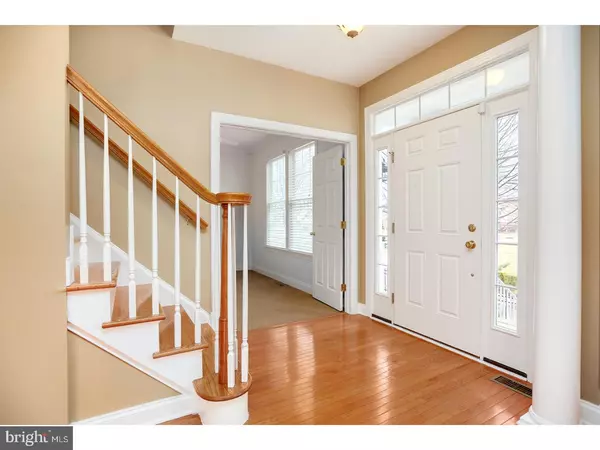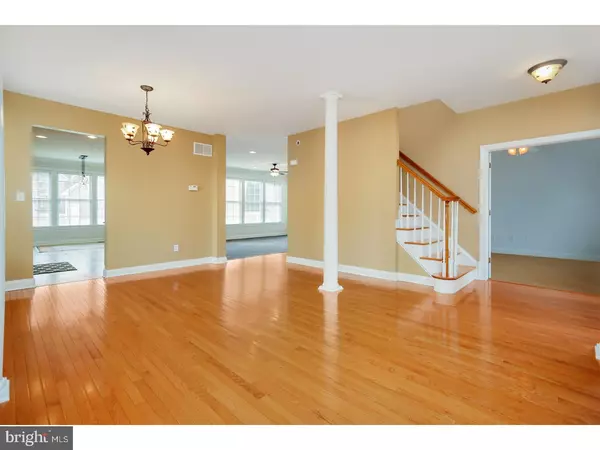$545,000
$549,000
0.7%For more information regarding the value of a property, please contact us for a free consultation.
32 BURNET WALK Robbinsville, NJ 08691
5 Beds
4 Baths
3,255 SqFt
Key Details
Sold Price $545,000
Property Type Single Family Home
Sub Type Detached
Listing Status Sold
Purchase Type For Sale
Square Footage 3,255 sqft
Price per Sqft $167
Subdivision Town Center
MLS Listing ID 1000343784
Sold Date 06/08/18
Style Colonial
Bedrooms 5
Full Baths 3
Half Baths 1
HOA Y/N N
Abv Grd Liv Area 2,302
Originating Board TREND
Year Built 2005
Annual Tax Amount $13,382
Tax Year 2017
Lot Size 6,970 Sqft
Acres 0.16
Lot Dimensions X
Property Description
Work, play, live in desirable Robbinsville Town Center! This North facing, 5 BR/ 3.5 bath corner home sits on an over-sized lot (60% larger than the average lot) and is ideally located on the Green in Town Center. Natural light fills the first floor. Open concept living and dining with hardwood floors as well as open kitchen and family room. The kitchen features granite counters, stainless steel appliances, recessed lighting and crown molding. From here head out to the patio and large backyard for warm weather entertaining. The first floor also features a bedroom and full bath. Master bedroom on second floor features double doors, WIC and a linen closet. The master bath has a soaker tub and separate shower. 3 more good-sized bedrooms complete the 2nd floor. For more fun head to the finished basement featuring a wet bar w/ granite bar top, media wiring, larger windows and bath. A beautiful home with all your wants and needs in walking distance and easy access to highway travel. Live here now!
Location
State NJ
County Mercer
Area Robbinsville Twp (21112)
Zoning TC
Direction North
Rooms
Other Rooms Living Room, Dining Room, Primary Bedroom, Bedroom 2, Bedroom 3, Kitchen, Family Room, Bedroom 1, Other
Basement Full, Fully Finished
Interior
Interior Features Primary Bath(s), Butlers Pantry, Ceiling Fan(s), Kitchen - Eat-In
Hot Water Natural Gas
Heating Gas, Forced Air
Cooling Central A/C
Flooring Wood, Fully Carpeted
Equipment Dishwasher, Energy Efficient Appliances
Fireplace N
Appliance Dishwasher, Energy Efficient Appliances
Heat Source Natural Gas
Laundry Basement
Exterior
Exterior Feature Patio(s), Porch(es)
Parking Features Garage Door Opener
Garage Spaces 2.0
Fence Other
Water Access N
Roof Type Shingle
Accessibility None
Porch Patio(s), Porch(es)
Total Parking Spaces 2
Garage Y
Building
Lot Description Corner
Story 2
Sewer Public Sewer
Water Public
Architectural Style Colonial
Level or Stories 2
Additional Building Above Grade, Below Grade
Structure Type 9'+ Ceilings
New Construction N
Schools
School District Robbinsville Twp
Others
Senior Community No
Tax ID 12-00003 34-00008
Ownership Fee Simple
Acceptable Financing Conventional, VA, FHA 203(b)
Listing Terms Conventional, VA, FHA 203(b)
Financing Conventional,VA,FHA 203(b)
Read Less
Want to know what your home might be worth? Contact us for a FREE valuation!

Our team is ready to help you sell your home for the highest possible price ASAP

Bought with Lori L Gazzano • Redfin






