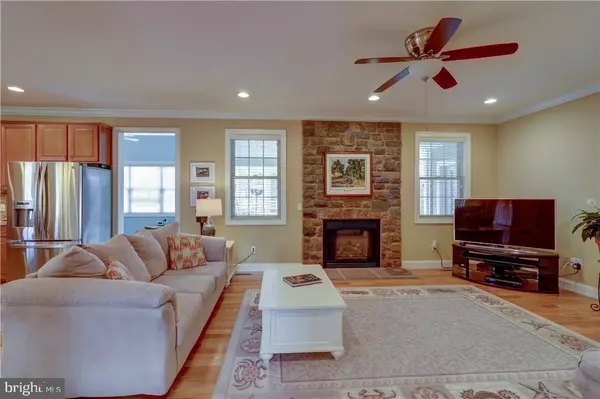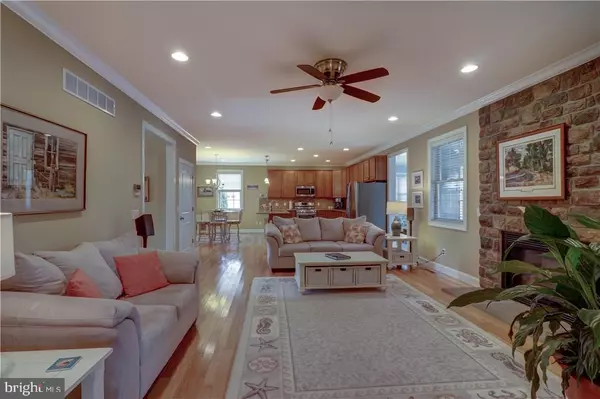$662,500
$662,500
For more information regarding the value of a property, please contact us for a free consultation.
36383 TARPON DR Lewes, DE 19958
4 Beds
4 Baths
3,450 SqFt
Key Details
Sold Price $662,500
Property Type Single Family Home
Sub Type Detached
Listing Status Sold
Purchase Type For Sale
Square Footage 3,450 sqft
Price per Sqft $192
Subdivision Wolfe Pointe
MLS Listing ID 1001585596
Sold Date 05/17/18
Style Colonial
Bedrooms 4
Full Baths 3
Half Baths 1
HOA Fees $76/ann
HOA Y/N Y
Abv Grd Liv Area 3,450
Originating Board SCAOR
Year Built 2010
Lot Size 0.700 Acres
Acres 0.7
Property Description
GORGEOUS. LUXURY. LOCATION. Living is so easy in this impressive, generous and spacious residence with luscious landscaping, high end finishes, and so much more. The open floor plan encompasses four spacious bedrooms, three and half bathrooms, an over-sized flex/bonus room, a den, and a full basement, that combined offers plenty of room for play, study, sleep, and storage. The great room with a stacked stone fireplace opens up to a spacious sun room and rear screen patio overlooking your own paver patio perfect for morning coffee or evening cocktails. The home features custom paint, wood floors, tiled bathrooms, a sleek and stylish kitchen with generous cabinet space, granite counters, and stainless steel appliances, and a Rennai tankless HW heater. The screen porch has its own decorative fireplace and partnered with the outdoor shower, truly sets the tone to enjoy year round living. Other community features include tennis and pickleball courts and an outdoor pool.
Location
State DE
County Sussex
Area Lewes Rehoboth Hundred (31009)
Rooms
Basement Sump Pump, Full, Unfinished
Interior
Interior Features Attic, Breakfast Area, Ceiling Fan(s), Window Treatments
Hot Water Electric
Heating Heat Pump(s), Zoned
Cooling Central A/C
Flooring Carpet, Hardwood, Tile/Brick
Fireplaces Number 1
Fireplaces Type Gas/Propane
Equipment Dishwasher, Disposal, Exhaust Fan, Icemaker, Refrigerator, Microwave, Oven/Range - Gas, Oven - Self Cleaning, Washer, Water Heater
Furnishings No
Fireplace Y
Window Features Insulated,Screens
Appliance Dishwasher, Disposal, Exhaust Fan, Icemaker, Refrigerator, Microwave, Oven/Range - Gas, Oven - Self Cleaning, Washer, Water Heater
Exterior
Exterior Feature Patio(s), Porch(es), Screened
Garage Garage Door Opener
Garage Spaces 6.0
Utilities Available Cable TV Available
Amenities Available Pool - Outdoor, Swimming Pool, Tennis Courts
Waterfront N
Water Access N
Roof Type Architectural Shingle
Porch Patio(s), Porch(es), Screened
Total Parking Spaces 6
Garage Y
Building
Lot Description Landscaping
Story 2
Foundation Block
Sewer Public Sewer
Water Public
Architectural Style Colonial
Level or Stories 2
Additional Building Above Grade
Structure Type Vaulted Ceilings
New Construction N
Schools
School District Cape Henlopen
Others
Tax ID 335-09.00-269.00
Ownership Fee Simple
SqFt Source Estimated
Acceptable Financing Cash, Conventional
Listing Terms Cash, Conventional
Financing Cash,Conventional
Read Less
Want to know what your home might be worth? Contact us for a FREE valuation!

Our team is ready to help you sell your home for the highest possible price ASAP

Bought with Lee Ann Wilkinson • Berkshire Hathaway HomeServices PenFed Realty






