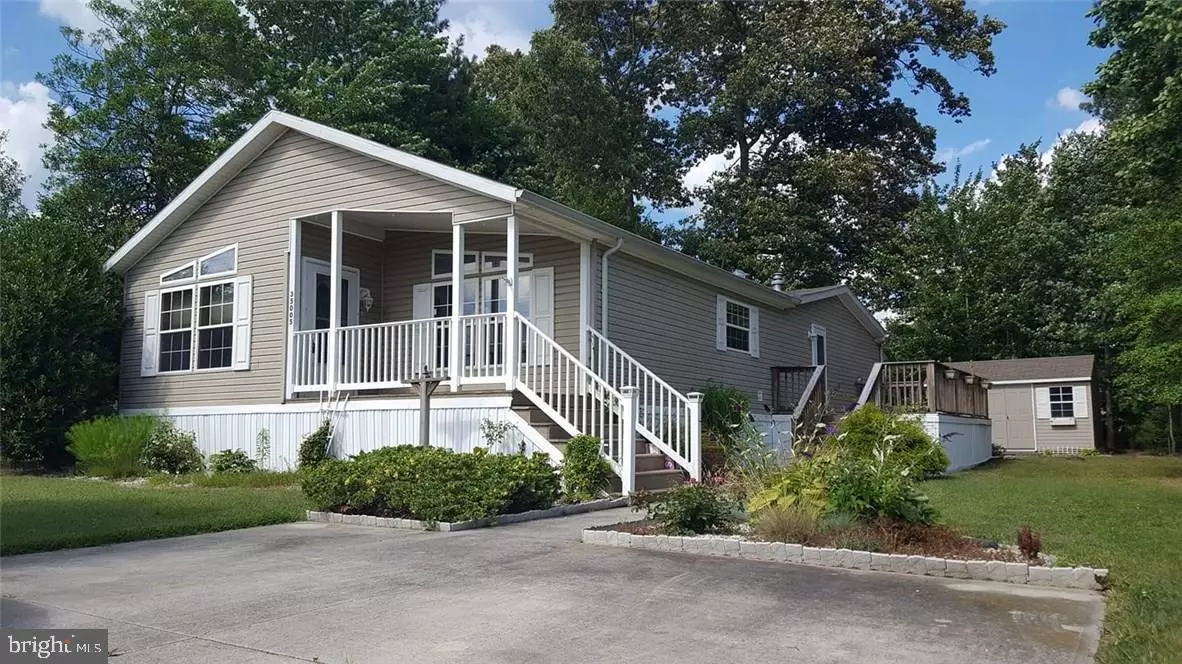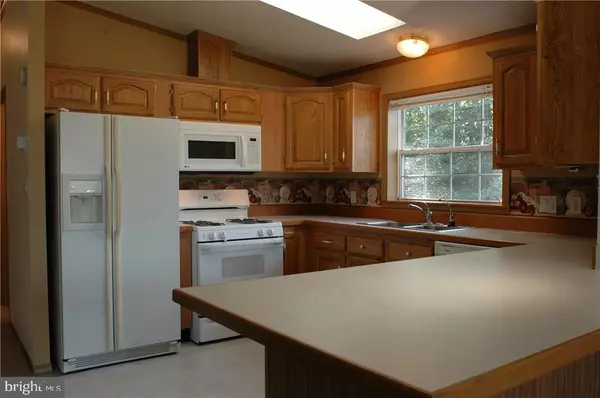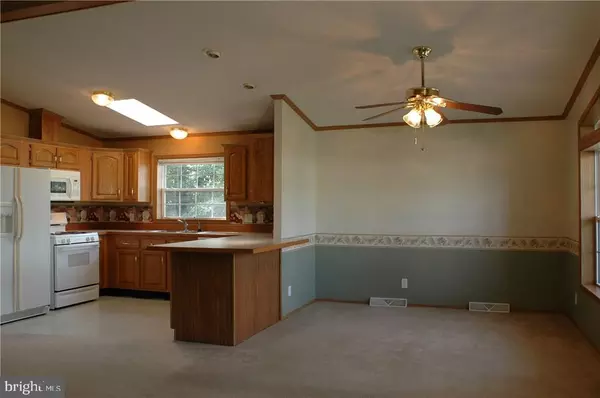$72,000
$76,500
5.9%For more information regarding the value of a property, please contact us for a free consultation.
35005 SALEM CT Lewes, DE 19958
3 Beds
2 Baths
1,532 SqFt
Key Details
Sold Price $72,000
Property Type Manufactured Home
Sub Type Manufactured
Listing Status Sold
Purchase Type For Sale
Square Footage 1,532 sqft
Price per Sqft $46
Subdivision Angola Estates
MLS Listing ID 1001506666
Sold Date 07/31/17
Style Contemporary
Bedrooms 3
Full Baths 2
HOA Y/N N
Abv Grd Liv Area 1,532
Originating Board SCAOR
Year Built 2003
Lot Size 4,000 Sqft
Acres 0.09
Property Description
Beautiful 2003 home in a well maintained, amenity rich community! Smooth drywall, vaulted ceilings, open living space, large breakfast bar & bright kitchen, separate dining area, large living room. 3rd bedroom has pretty french doors & a closet; could double as a study or den. Master bedroom has HUMONGOUS walk-in closet. Both bathrooms have walk-in showers, master has a soaking tub, too! Attractive covered porch on the front of the home, and the large side deck offers more privacy for relaxing & entertaining. Great storage shed, too, for bikes, beach toys & garden tools. This nicely landscaped lot is just down the street from the pool & within a quick walk of the community center & playground. Community features 2 pools, 2 playgrounds, boat ramp, storage area, kayak/canoe racks, fishing/crabbing pier, marina, tennis, basketball courts. Optional HOA:$15/yr. $100/5 pool passes good all season. Park application required. Financing available! 1-yr home warranty, too! Schedule a tour today!
Location
State DE
County Sussex
Area Indian River Hundred (31008)
Interior
Interior Features Breakfast Area, Combination Kitchen/Dining, Combination Kitchen/Living, Entry Level Bedroom, Ceiling Fan(s), Skylight(s), WhirlPool/HotTub
Hot Water Electric
Heating Forced Air, Propane
Cooling Central A/C
Flooring Carpet, Vinyl
Equipment Dishwasher, Dryer - Electric, Microwave, Oven/Range - Gas, Refrigerator, Washer, Water Heater
Furnishings No
Fireplace N
Window Features Insulated,Screens
Appliance Dishwasher, Dryer - Electric, Microwave, Oven/Range - Gas, Refrigerator, Washer, Water Heater
Heat Source Bottled Gas/Propane
Exterior
Exterior Feature Deck(s), Porch(es)
Garage Spaces 4.0
Pool Other
Amenities Available Basketball Courts, Boat Ramp, Boat Dock/Slip, Community Center, Marina/Marina Club, Pier/Dock, Tot Lots/Playground, Pool Mem Avail, Pool - Outdoor, Swimming Pool, Security, Tennis Courts, Water/Lake Privileges
Water Access Y
Roof Type Shingle,Asphalt
Porch Deck(s), Porch(es)
Total Parking Spaces 4
Garage N
Building
Lot Description Landscaping, Trees/Wooded
Story 1
Foundation Pillar/Post/Pier, Crawl Space
Sewer Private Sewer
Water Public, Filter
Architectural Style Contemporary
Level or Stories 1
Additional Building Above Grade
Structure Type Vaulted Ceilings
New Construction N
Schools
School District Cape Henlopen
Others
Tax ID 234-12.00-7.00-50685
Ownership Leasehold
SqFt Source Estimated
Acceptable Financing Cash, Conventional
Listing Terms Cash, Conventional
Financing Cash,Conventional
Read Less
Want to know what your home might be worth? Contact us for a FREE valuation!

Our team is ready to help you sell your home for the highest possible price ASAP

Bought with Donna M Girod • Patterson Schwartz RE






