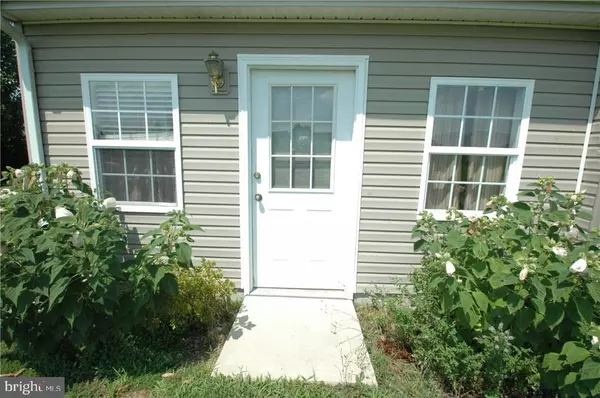$229,900
$229,900
For more information regarding the value of a property, please contact us for a free consultation.
30209 REGATTA BAY BLVD Lewes, DE 19958
3 Beds
2 Baths
1,456 SqFt
Key Details
Sold Price $229,900
Property Type Single Family Home
Sub Type Detached
Listing Status Sold
Purchase Type For Sale
Square Footage 1,456 sqft
Price per Sqft $157
Subdivision Heron Bay
MLS Listing ID 1001031624
Sold Date 03/05/18
Style Rambler,Ranch/Rambler
Bedrooms 3
Full Baths 2
HOA Fees $50/ann
HOA Y/N Y
Abv Grd Liv Area 1,456
Originating Board SCAOR
Year Built 2007
Lot Size 0.460 Acres
Acres 0.46
Lot Dimensions 96x209
Property Description
PERFECT STARTER OR BEACH HOME located on almost half an acre lot! Features include 3 bedrooms, 2 full baths, split floor plan, living room, dining area and kitchen with pantry. PLUS the upstairs has been finished for sleeping area or just hanging out with friends. Recently installed laminate wood flooring in Living area, plus great flooring in kitchen, laundry room and both bathrooms. Much of the garage area has been finished into den great for entertaining! Remainder of garage is wonderful storage. Low HOA fees include access to the community pool, clubhouse w/lounge area, library, fitness room, and kitchen. Community is under 5 miles from Rt. 1, award winning restaurants & beaches and Tax-free shopping in the outlets. Short drive to the heart of Lewes and Rehoboth Beach, but a world away from the hustle and bustle of in town living. This home is just waiting for you Call to see this one today!!
Location
State DE
County Sussex
Area Indian River Hundred (31008)
Rooms
Other Rooms Dining Room, Primary Bedroom, Kitchen, Game Room, Den, Great Room, Laundry, Additional Bedroom
Interior
Interior Features Attic, Kitchen - Eat-In, Combination Kitchen/Dining, Combination Kitchen/Living, Entry Level Bedroom, Ceiling Fan(s)
Hot Water Propane
Heating Forced Air, Propane
Cooling Central A/C
Flooring Carpet, Tile/Brick, Vinyl
Equipment Dishwasher, Disposal, Dryer - Electric, Oven/Range - Electric, Range Hood, Refrigerator, Washer, Water Heater
Furnishings No
Fireplace N
Window Features Insulated,Screens
Appliance Dishwasher, Disposal, Dryer - Electric, Oven/Range - Electric, Range Hood, Refrigerator, Washer, Water Heater
Heat Source Bottled Gas/Propane
Exterior
Exterior Feature Patio(s)
Pool Other
Amenities Available Community Center
Water Access N
Roof Type Architectural Shingle
Porch Patio(s)
Garage Y
Building
Lot Description Cleared
Story 1
Foundation Block, Crawl Space
Sewer Private Sewer
Water Private
Architectural Style Rambler, Ranch/Rambler
Level or Stories 1
Additional Building Above Grade
New Construction N
Schools
School District Cape Henlopen
Others
Tax ID 234-05.00-303.00
Ownership Fee Simple
SqFt Source Estimated
Acceptable Financing Cash, Conventional
Listing Terms Cash, Conventional
Financing Cash,Conventional
Read Less
Want to know what your home might be worth? Contact us for a FREE valuation!

Our team is ready to help you sell your home for the highest possible price ASAP

Bought with JORDAN GARCIA • Long & Foster Real Estate, Inc.






