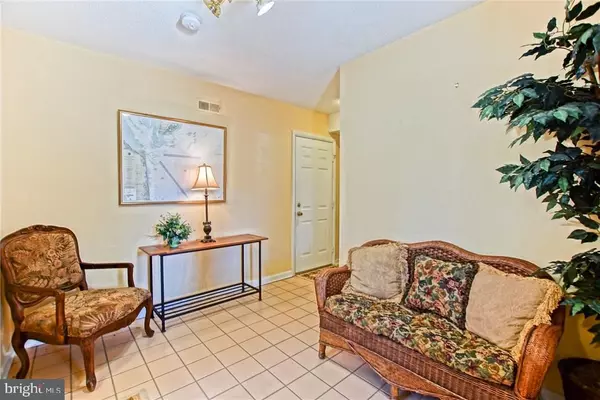$740,000
$779,500
5.1%For more information regarding the value of a property, please contact us for a free consultation.
111 W CAPE SHORES DR Lewes, DE 19958
3 Beds
4 Baths
2,892 SqFt
Key Details
Sold Price $740,000
Property Type Single Family Home
Sub Type Detached
Listing Status Sold
Purchase Type For Sale
Square Footage 2,892 sqft
Price per Sqft $255
Subdivision Cape Shores
MLS Listing ID 1001026316
Sold Date 09/22/17
Style Coastal,Contemporary
Bedrooms 3
Full Baths 3
Half Baths 1
HOA Fees $208/ann
HOA Y/N Y
Abv Grd Liv Area 2,892
Originating Board SCAOR
Year Built 1994
Annual Tax Amount $2,805
Lot Size 6,098 Sqft
Acres 0.14
Lot Dimensions 104X109X20X99
Property Description
BLUE SKIES, SMILING AT YOU - Nothing but blue skies greet you from so many vantage points in this classic Cape Shores home! Enjoy three levels of coastal living in a premier Lewes Beach community. Home sits on a spacious corner lot, only one property away from the beach, and features beautiful bay views from plenty of windows throughout, and is priced at land value, so you can create the beach house of your dreams! Great opportunity to maximize this property's bay views, mature landscaping, & beach block, corner lot location! Invest in an established community with the best amenities around, including a pool, tennis, private fishing pier and beach access. And it?s all biking distance to shopping and dining of downtown Historic Lewes, natural beauty of Cape Henlopen State Park, Lewes-Cape May Ferry, and the Gordon?s Pond and Junction & Breakwater Trails!
Location
State DE
County Sussex
Area Lewes Rehoboth Hundred (31009)
Rooms
Other Rooms Living Room, Dining Room, Primary Bedroom, Kitchen, Sun/Florida Room, Laundry, Loft, Mud Room, Storage Room, Additional Bedroom
Interior
Interior Features Attic, Kitchen - Island, Combination Kitchen/Dining, Ceiling Fan(s), Skylight(s), WhirlPool/HotTub, Window Treatments
Hot Water Electric
Heating Electric, Baseboard, Forced Air
Cooling Central A/C, Zoned
Flooring Carpet
Fireplaces Number 1
Fireplaces Type Gas/Propane
Equipment Dishwasher, Disposal, Dryer - Electric, Intercom, Microwave, Oven/Range - Electric, Refrigerator, Washer, Washer/Dryer Stacked, Water Heater
Furnishings No
Fireplace Y
Window Features Screens
Appliance Dishwasher, Disposal, Dryer - Electric, Intercom, Microwave, Oven/Range - Electric, Refrigerator, Washer, Washer/Dryer Stacked, Water Heater
Heat Source Electric
Exterior
Exterior Feature Deck(s), Patio(s)
Amenities Available Community Center, Pier/Dock, Pool - Outdoor, Swimming Pool, Tennis Courts
Waterfront N
Water Access Y
View Bay
Roof Type Architectural Shingle
Porch Deck(s), Patio(s)
Garage Y
Building
Lot Description Landscaping
Story 3
Foundation Pillar/Post/Pier
Sewer Public Sewer
Water Public
Architectural Style Coastal, Contemporary
Level or Stories 3+
Additional Building Above Grade
Structure Type Vaulted Ceilings
New Construction N
Schools
School District Cape Henlopen
Others
Tax ID 335-05.00-125.00
Ownership Leasehold
SqFt Source Estimated
Acceptable Financing Cash, Conventional
Listing Terms Cash, Conventional
Financing Cash,Conventional
Read Less
Want to know what your home might be worth? Contact us for a FREE valuation!

Our team is ready to help you sell your home for the highest possible price ASAP

Bought with Robin Masland • RE/MAX Realty Group Rehoboth






