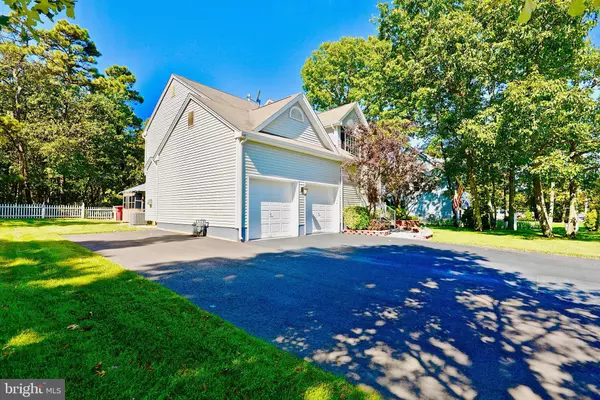$545,000
$539,000
1.1%For more information regarding the value of a property, please contact us for a free consultation.
530 EASTERN BLVD Bayville, NJ 08721
4 Beds
3 Baths
2,327 SqFt
Key Details
Sold Price $545,000
Property Type Single Family Home
Sub Type Detached
Listing Status Sold
Purchase Type For Sale
Square Footage 2,327 sqft
Price per Sqft $234
Subdivision None Available
MLS Listing ID NJOC2003566
Sold Date 11/12/21
Style Colonial,Contemporary
Bedrooms 4
Full Baths 2
Half Baths 1
HOA Y/N N
Abv Grd Liv Area 2,327
Originating Board BRIGHT
Year Built 2005
Annual Tax Amount $6,812
Tax Year 2020
Lot Size 0.344 Acres
Acres 0.34
Lot Dimensions 150.00 x 100.00
Property Description
This is a must see! Beautifully maintained 4 bed, 2.5 bath colonial. Master bedroom has a upgraded bathroom with 2 sinks and spacious walk in close. Ceiling fans throughout and freshly painted with all new flooring and new HVAC and HWH (2020). Gorgeous kitchen with 2 islands, granite counter tops, stainless steel appliances and pendant lighting makes this kitchen so inviting. Kitchen opens to family room with gas fireplace. Decorative molding add the finishing touch with wainscot in the bath. You will just love the backyard with trex decking and a spa housed in a gazebo with the added bonus of a TV. A bar set up with stools completes the gazebo. Spend wonderful days and nights relaxing in your spa watching your favorite TV show or sport. As an added bonus, the basement is finished with additional storage where the mechanicals are housed. There is an additional 25 x 100 lot adjacent to the property which adds to the beauty of the lot. The backyard bac ks to wood for added privacy and quiet. This is a great location near the soccer fields, gsp, Veterans park and route 9. Dont miss this house. You will not be disappointed.
Location
State NJ
County Ocean
Area Berkeley Twp (21506)
Zoning R150
Rooms
Basement Partially Finished
Interior
Interior Features Ceiling Fan(s), Combination Kitchen/Dining, Crown Moldings, Family Room Off Kitchen, Floor Plan - Open, Kitchen - Eat-In, Kitchen - Gourmet, Kitchen - Island, Kitchen - Table Space, Pantry, Soaking Tub, Sprinkler System, Stall Shower, Tub Shower, Upgraded Countertops, Wainscotting, Walk-in Closet(s), WhirlPool/HotTub, Attic/House Fan
Hot Water Natural Gas
Heating Forced Air
Cooling Central A/C
Fireplaces Number 1
Fireplaces Type Gas/Propane
Equipment Cooktop, Cooktop - Down Draft, Dishwasher, Dryer, Microwave, Oven - Self Cleaning, Refrigerator, Stainless Steel Appliances, Washer, Water Heater
Fireplace Y
Appliance Cooktop, Cooktop - Down Draft, Dishwasher, Dryer, Microwave, Oven - Self Cleaning, Refrigerator, Stainless Steel Appliances, Washer, Water Heater
Heat Source Natural Gas
Laundry Main Floor
Exterior
Exterior Feature Deck(s)
Parking Features Garage - Front Entry, Garage Door Opener
Garage Spaces 2.0
Water Access N
Roof Type Asbestos Shingle
Accessibility None
Porch Deck(s)
Attached Garage 2
Total Parking Spaces 2
Garage Y
Building
Story 2
Foundation Other
Sewer Septic Exists
Water Public
Architectural Style Colonial, Contemporary
Level or Stories 2
Additional Building Above Grade, Below Grade
New Construction N
Others
Pets Allowed Y
Senior Community No
Tax ID 06-00730-00005
Ownership Fee Simple
SqFt Source Assessor
Acceptable Financing Cash, Conventional, FHA, VA
Listing Terms Cash, Conventional, FHA, VA
Financing Cash,Conventional,FHA,VA
Special Listing Condition Standard, Third Party Approval
Pets Allowed No Pet Restrictions
Read Less
Want to know what your home might be worth? Contact us for a FREE valuation!

Our team is ready to help you sell your home for the highest possible price ASAP

Bought with Non Member • Non Subscribing Office






