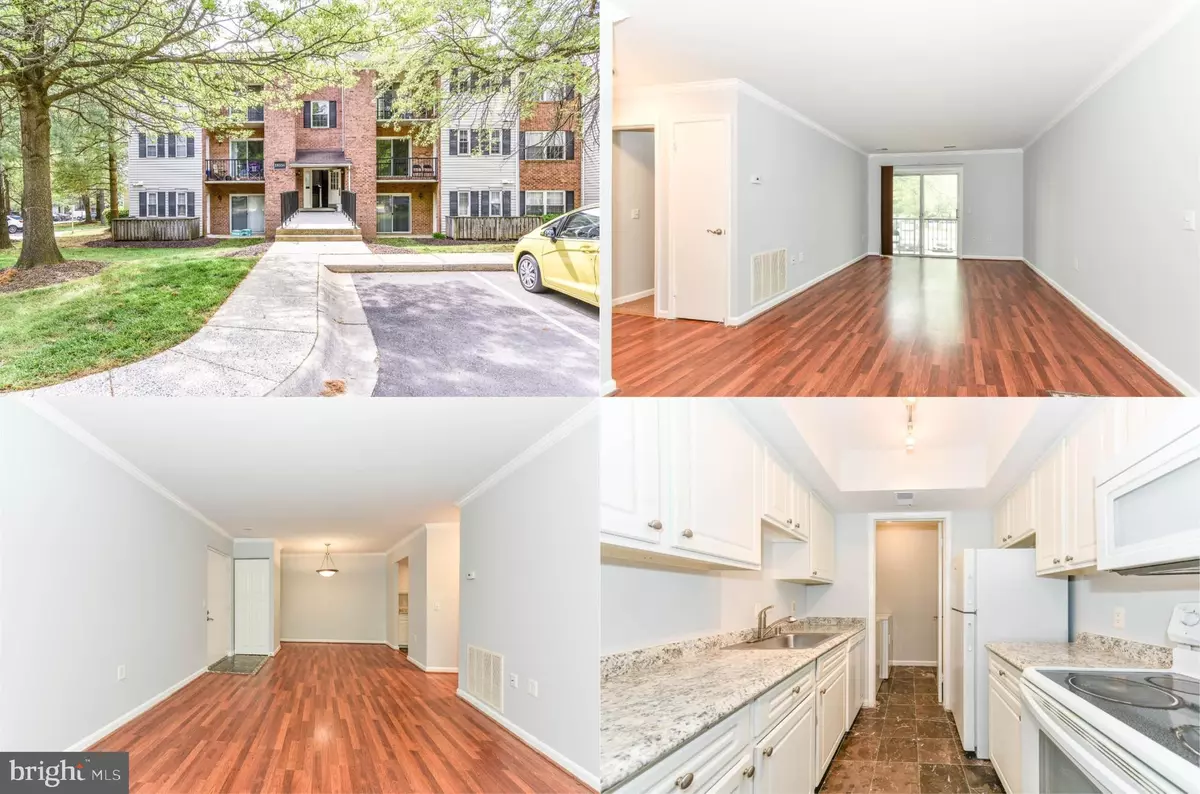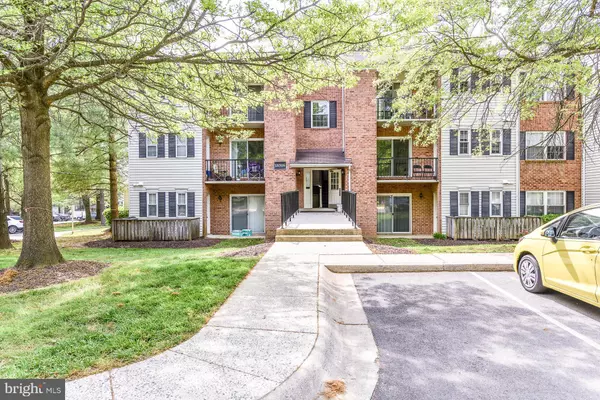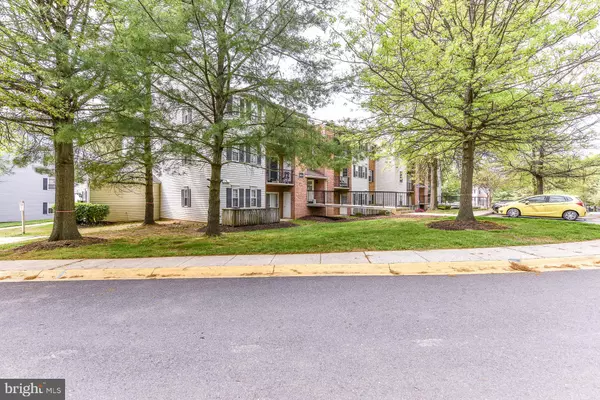$175,000
$175,000
For more information regarding the value of a property, please contact us for a free consultation.
18316 STREAMSIDE DR #204 Gaithersburg, MD 20879
1 Bed
1 Bath
776 SqFt
Key Details
Sold Price $175,000
Property Type Condo
Sub Type Condo/Co-op
Listing Status Sold
Purchase Type For Sale
Square Footage 776 sqft
Price per Sqft $225
Subdivision Flower Hill
MLS Listing ID MDMC756172
Sold Date 06/04/21
Style Colonial
Bedrooms 1
Full Baths 1
Condo Fees $247/mo
HOA Y/N N
Abv Grd Liv Area 776
Originating Board BRIGHT
Year Built 1986
Annual Tax Amount $1,155
Tax Year 2021
Property Description
This beautifully renovated 1 bedroom, 1 bath condo has it all, location, open floor plan, fresh on trend paint, decorative moldings, hardwood flooring, chic lighting, balcony, and updated kitchen and baths, creating instant appeal! ****** Earth toned tile flooring greets you in the foyer and transitions to gleaming hardwood flooring in the light filled living room featuring soft designer paint with crisp white crown molding and sliding glass doors opening to a balcony overlooking common area and majestic trees, perfect for outdoor relaxation. The dining area has a built-in butlers station and is accented with a frosted glass chandelier adding a refined touch. ****** The sparkling kitchen features and deep tray ceiling with chic lighting, pristine white cabinets, gleaming granite countertops and quality appliances including a built-in microwave, as earth toned tile floors flow into the laundry room with full sized washer and dryer adding convenience. ****** Down the hall, the master bedroom boasts dual closets with mirrored doors and a private door opening to the balcony, while the full bath has been updated to perfection with spa toned tile flooring and surround with decorative inlay. ****** All this in sought Flower Hill community with amenities such as pool, basketball, tennis, playground, and water and sewer included in condo fee, and within walking distance to shopping, parks, and elementary school. Commuters will appreciate the easy access to major routes and nearby Marc station! If you are looking for enduring quality sprinkled with contemporary flair in a vibrant location, you've found it!
Location
State MD
County Montgomery
Zoning PN
Rooms
Other Rooms Living Room, Dining Room, Primary Bedroom, Kitchen, Foyer, Laundry, Primary Bathroom
Main Level Bedrooms 1
Interior
Interior Features Bar, Built-Ins, Carpet, Crown Moldings, Dining Area, Entry Level Bedroom, Family Room Off Kitchen, Floor Plan - Open, Primary Bath(s), Tub Shower, Upgraded Countertops, Wet/Dry Bar, Wood Floors
Hot Water Electric
Heating Forced Air, Heat Pump(s)
Cooling Central A/C
Flooring Hardwood, Carpet, Ceramic Tile
Equipment Built-In Microwave, Dishwasher, Disposal, Exhaust Fan, Oven/Range - Electric, Refrigerator, Washer, Dryer
Appliance Built-In Microwave, Dishwasher, Disposal, Exhaust Fan, Oven/Range - Electric, Refrigerator, Washer, Dryer
Heat Source Electric
Laundry Main Floor, Washer In Unit, Dryer In Unit
Exterior
Exterior Feature Balcony
Parking On Site 1
Amenities Available Baseball Field, Basketball Courts, Common Grounds, Jog/Walk Path, Meeting Room, Party Room, Pool - Outdoor, Tennis Courts, Tot Lots/Playground
Waterfront N
Water Access N
View Garden/Lawn, Trees/Woods
Accessibility None
Porch Balcony
Garage N
Building
Lot Description Backs - Open Common Area, Landscaping, Level
Story 1
Unit Features Garden 1 - 4 Floors
Sewer Public Sewer
Water Public
Architectural Style Colonial
Level or Stories 1
Additional Building Above Grade, Below Grade
Structure Type Tray Ceilings
New Construction N
Schools
Elementary Schools Flower Hill
Middle Schools Shady Grove
High Schools Col. Zadok Magruder
School District Montgomery County Public Schools
Others
HOA Fee Include Common Area Maintenance,Ext Bldg Maint,Management,Pool(s),Snow Removal,Trash,Water,Sewer
Senior Community No
Tax ID 160903498812
Ownership Condominium
Special Listing Condition Standard
Read Less
Want to know what your home might be worth? Contact us for a FREE valuation!

Our team is ready to help you sell your home for the highest possible price ASAP

Bought with Young J An • Long & Foster Real Estate, Inc.






