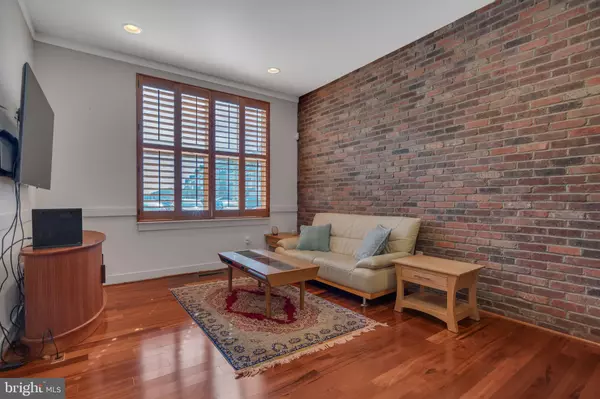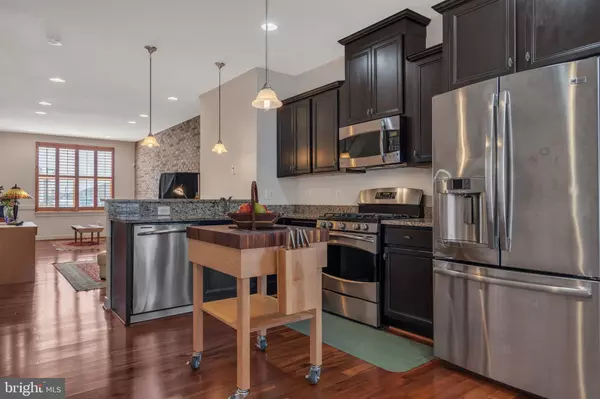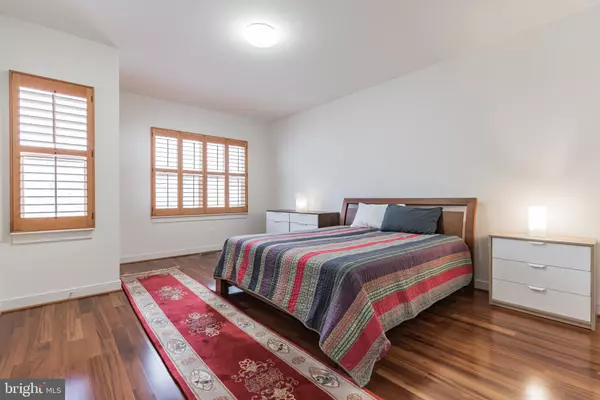$353,000
$335,000
5.4%For more information regarding the value of a property, please contact us for a free consultation.
711 WOODSTREAM BLVD Stafford, VA 22556
3 Beds
4 Baths
1,934 SqFt
Key Details
Sold Price $353,000
Property Type Condo
Sub Type Condo/Co-op
Listing Status Sold
Purchase Type For Sale
Square Footage 1,934 sqft
Price per Sqft $182
Subdivision Village At Woodstream
MLS Listing ID VAST230038
Sold Date 04/30/21
Style Colonial
Bedrooms 3
Full Baths 2
Half Baths 2
Condo Fees $155/mo
HOA Y/N N
Abv Grd Liv Area 1,324
Originating Board BRIGHT
Year Built 2013
Annual Tax Amount $2,507
Tax Year 2020
Property Description
Beautiful and well cared for townhome style condo in The Village at Woodstream! You will enjoy three finished levels of living with maintenance free exterior living! Gorgeous cherry hardwood floors can be found throughout the main level and most of the upper level. The lower level den has a beautiful New grey wood laminate floor and the lower level rec room has new carpeting! There is recessed lighting on the main and lower levels! The main level has a great open floor plan. The kitchen highlights the main level with granite countertops complemented by ebony cabinets, and stainless steel appliances. There is a space for a table and a bar with room for stools allowing plenty of eating and snacking areas! The family room has a gorgeous brick accent wall making this a warm and comforting place to relax. The upper level hosts the owner's bedroom and second bedroom, both with en suite baths! The owner's bath has new tile floor which matches the tile in the shower brining the luxury of this room altogether. There is a soaking tub and separate vanities so you have the space you need when getting ready for work or a night out! The lower level walk-out is a place to create a second living space. There are built-in bookcases and a natural gas fireplace. There is a separate Den and finished storage room allowing plenty of possibilities for you to live and grow! Enjoy this quiet community which is very close to major commuter routes, shopping and dining! Amazing community amenities including pool with splash pad, walking trails, and more! Right around the corner from a commuter lot providing many options to access DC and Northern Virginia. Whether you are a first time home buyer or seasoned home buyer, call us for details and to schedule your private viewing!
Location
State VA
County Stafford
Zoning R2
Rooms
Other Rooms Primary Bedroom, Bedroom 2, Kitchen, Family Room, Den, Recreation Room, Storage Room, Bathroom 2, Primary Bathroom
Basement Connecting Stairway, Fully Finished, Outside Entrance, Rear Entrance, Walkout Level
Interior
Interior Features Carpet, Dining Area, Family Room Off Kitchen, Floor Plan - Open, Kitchen - Eat-In, Kitchen - Table Space, Primary Bath(s), Recessed Lighting, Soaking Tub, Walk-in Closet(s), Wood Floors
Hot Water 60+ Gallon Tank, Electric
Heating Forced Air
Cooling Central A/C
Flooring Hardwood, Carpet
Fireplaces Number 1
Fireplaces Type Gas/Propane
Equipment Built-In Microwave, Dishwasher, Disposal, Icemaker, Oven/Range - Gas, Refrigerator, Stainless Steel Appliances, Water Heater
Fireplace Y
Appliance Built-In Microwave, Dishwasher, Disposal, Icemaker, Oven/Range - Gas, Refrigerator, Stainless Steel Appliances, Water Heater
Heat Source Natural Gas
Exterior
Exterior Feature Deck(s)
Garage Spaces 1.0
Amenities Available Basketball Courts, Club House, Common Grounds, Pool - Outdoor
Water Access N
Accessibility None
Porch Deck(s)
Total Parking Spaces 1
Garage N
Building
Story 3
Sewer Public Sewer
Water Public
Architectural Style Colonial
Level or Stories 3
Additional Building Above Grade, Below Grade
New Construction N
Schools
Elementary Schools Anne E. Moncure
Middle Schools Shirley C. Heim
High Schools North Stafford
School District Stafford County Public Schools
Others
HOA Fee Include Common Area Maintenance,Lawn Care Front,Lawn Care Rear,Lawn Maintenance,Snow Removal,Trash
Senior Community No
Tax ID 21-DD-8- -806
Ownership Condominium
Special Listing Condition Standard
Read Less
Want to know what your home might be worth? Contact us for a FREE valuation!

Our team is ready to help you sell your home for the highest possible price ASAP

Bought with William R Montminy Jr. • Berkshire Hathaway HomeServices PenFed Realty






