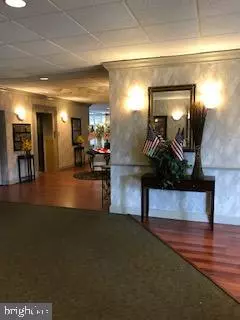$90,000
$89,900
0.1%For more information regarding the value of a property, please contact us for a free consultation.
401 COOPER LANDING ROAD #211 Cherry Hill, NJ 08002
1 Bed
1 Bath
743 SqFt
Key Details
Sold Price $90,000
Property Type Condo
Sub Type Condo/Co-op
Listing Status Sold
Purchase Type For Sale
Square Footage 743 sqft
Price per Sqft $121
Subdivision Playa Del Sol
MLS Listing ID NJCD406716
Sold Date 01/07/21
Style Traditional
Bedrooms 1
Full Baths 1
HOA Fees $245/mo
HOA Y/N Y
Abv Grd Liv Area 743
Originating Board BRIGHT
Year Built 1963
Annual Tax Amount $2,593
Tax Year 2020
Lot Dimensions 0.00 x 0.00
Property Description
This is exactly where you want to be...in the heart of Cherry Hill. The residence is close to shopping, medical facilities, restaurants, transportation and easy access to all major highways and bridges. The property has secure entrance with 24 hour security. The complex provides the enjoyment of a pool , tennis courts and a clubhouse along with a well lit parking area with ample parking. STORAGE ROOM,TRASH ROOM AND NEW STATE OF THE ART LAUNDRY FACILITIES ARE PROVIDED ON EACH FLOOR. THE RESIDENCE BOASTS BALCONIES AND LARGE GLASS SLIDING GLASS DOORS OFF OF EACH ROOM TO ALLOW THE NATURAL LIGHT INTO THE UNIT FOR BRIGHT DAYS AHEAD..THE KITCHEN AND DINING AREA ARE PERFECT FOR ENTERTAINING AS IT LENDS ITSELF TO AN OPEN CONCEPT INTO THE LIVING ROOM. Generous storage space throughout the unit. The common areas of the condominium have been beautifully designed. Perfect in every way. Don't waste time to visit Playa del Sol Condominium as the sought after second floor units with the expanded balcony are rarely available.
Location
State NJ
County Camden
Area Cherry Hill Twp (20409)
Zoning RESIDENTIAL 2
Direction West
Rooms
Main Level Bedrooms 1
Interior
Interior Features Carpet, Combination Kitchen/Dining, Dining Area, Entry Level Bedroom, Family Room Off Kitchen, Flat, Floor Plan - Open, Floor Plan - Traditional, Kitchen - Eat-In, Kitchen - Table Space, Stall Shower, Walk-in Closet(s), Window Treatments
Hot Water Electric
Heating Central
Cooling Central A/C
Equipment Dishwasher, Exhaust Fan, Oven/Range - Gas, Range Hood
Fireplace N
Window Features Screens,Sliding
Appliance Dishwasher, Exhaust Fan, Oven/Range - Gas, Range Hood
Heat Source Natural Gas
Laundry Common, Shared
Exterior
Exterior Feature Balcony
Amenities Available Common Grounds, Laundry Facilities, Extra Storage, Elevator, Party Room, Picnic Area, Pool - Outdoor, Security, Swimming Pool, Tennis Courts
Water Access N
View Garden/Lawn, Trees/Woods
Roof Type Flat
Accessibility None
Porch Balcony
Garage N
Building
Lot Description Backs to Trees, Landscaping, Level, No Thru Street
Story 6
Unit Features Mid-Rise 5 - 8 Floors
Sewer Public Sewer
Water Public
Architectural Style Traditional
Level or Stories 6
Additional Building Above Grade, Below Grade
New Construction N
Schools
Elementary Schools Clara Barton E.S.
Middle Schools Carusi
High Schools Cherry Hill High-West H.S.
School District Cherry Hill Township Public Schools
Others
Pets Allowed N
HOA Fee Include All Ground Fee,Common Area Maintenance,Custodial Services Maintenance,Ext Bldg Maint,Insurance,Lawn Care Front,Lawn Care Rear,Lawn Care Side,Lawn Maintenance,Management,Pool(s),Road Maintenance,Snow Removal,Trash
Senior Community No
Tax ID 09-00340 31-00099-C0211
Ownership Condominium
Acceptable Financing Conventional, Cash, VA
Horse Property N
Listing Terms Conventional, Cash, VA
Financing Conventional,Cash,VA
Special Listing Condition Standard
Read Less
Want to know what your home might be worth? Contact us for a FREE valuation!

Our team is ready to help you sell your home for the highest possible price ASAP

Bought with Gabriel S DiMedio • Braedon Realty Company






