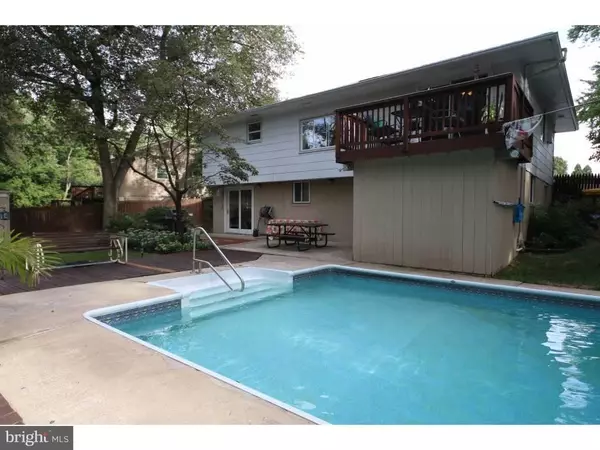$327,000
$329,900
0.9%For more information regarding the value of a property, please contact us for a free consultation.
234 SAXONY GLN Glen Burnie, MD 21061
4 Beds
2 Baths
10,000 Sqft Lot
Key Details
Sold Price $327,000
Property Type Single Family Home
Sub Type Detached
Listing Status Sold
Purchase Type For Sale
Subdivision The Highlands
MLS Listing ID 1000048224
Sold Date 06/06/17
Style Split Foyer
Bedrooms 4
Full Baths 2
HOA Y/N N
Originating Board MRIS
Year Built 1966
Annual Tax Amount $2,634
Tax Year 2016
Lot Size 10,000 Sqft
Acres 0.23
Property Description
4BR/2ba split, heated inground pool, cul-de-sac, woodsy. 2016: plush carpet, gas EE HVAC, EE doors, tile, disposal, faucet/sprayer, paint. Main level features gleaming teak, carpet & oak molding. Close to shops, major roads & medical. Main s open plan: living rm, DR, kit, 3BR, Mba w/jet tub; lower: BR w/WIC, 27X13 fam rm F/P, office (5th br?). Ext: pool w/dive, wraparound deck w/elec, workshop.
Location
State MD
County Anne Arundel
Zoning R5
Rooms
Other Rooms Living Room, Dining Room, Primary Bedroom, Bedroom 2, Bedroom 3, Bedroom 4, Family Room, Other
Main Level Bedrooms 3
Interior
Interior Features Kitchen - Galley, Dining Area, Wood Floors, Floor Plan - Open
Hot Water Natural Gas
Heating Forced Air
Cooling Ceiling Fan(s), Central A/C, Whole House Fan
Fireplaces Number 1
Fireplace Y
Window Features Double Pane
Heat Source Natural Gas
Exterior
Exterior Feature Deck(s), Patio(s), Porch(es)
Fence Rear
Pool In Ground
Waterfront N
Water Access N
Roof Type Shingle
Accessibility Doors - Lever Handle(s)
Porch Deck(s), Patio(s), Porch(es)
Garage N
Private Pool Y
Building
Lot Description Backs to Trees, Cul-de-sac, Landscaping, Stream/Creek
Story 2
Sewer Public Sewer
Water Public
Architectural Style Split Foyer
Level or Stories 2
New Construction N
Schools
Elementary Schools Southgate
High Schools Old Mill
School District Anne Arundel County Public Schools
Others
Senior Community No
Tax ID 020343019719795
Ownership Fee Simple
Security Features Fire Detection System,Main Entrance Lock
Special Listing Condition Standard
Read Less
Want to know what your home might be worth? Contact us for a FREE valuation!

Our team is ready to help you sell your home for the highest possible price ASAP

Bought with Nancy S Slavinski • Long & Foster Real Estate, Inc.






