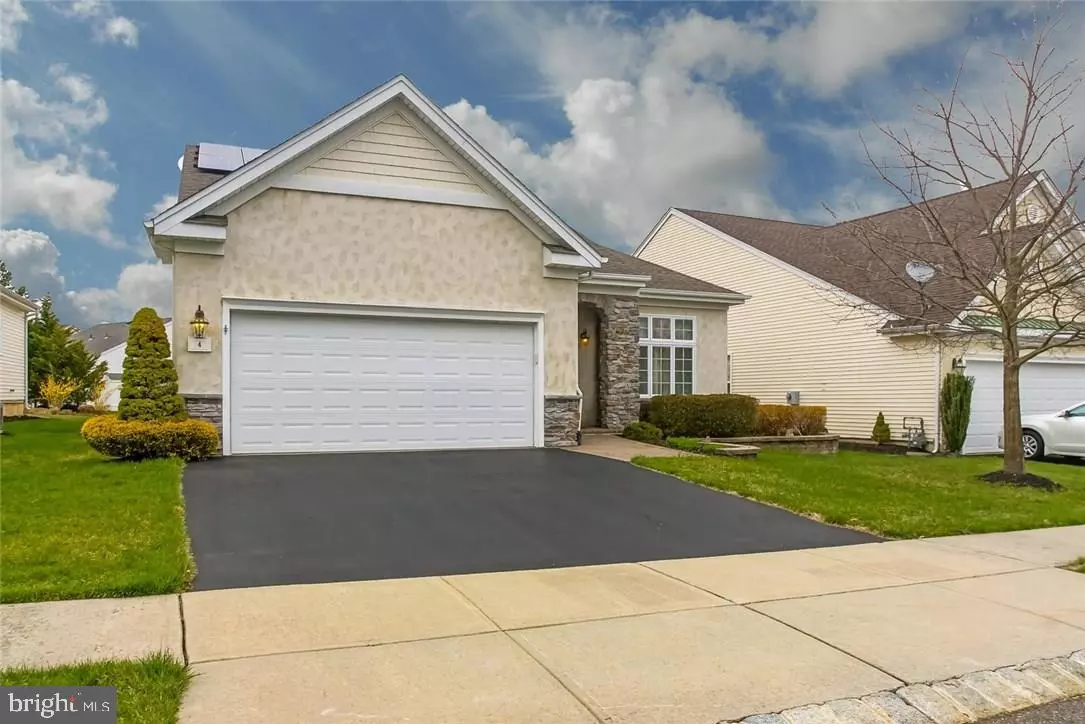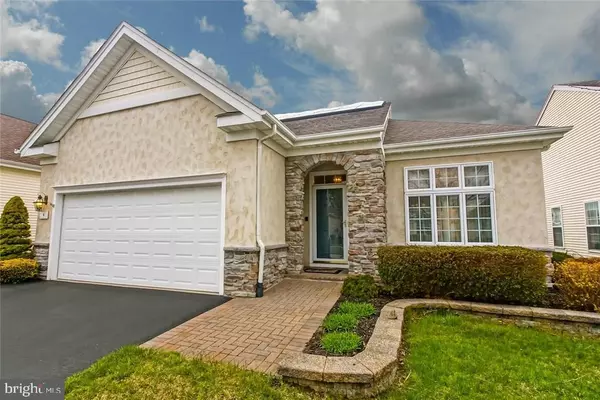$290,000
$299,000
3.0%For more information regarding the value of a property, please contact us for a free consultation.
4 MONTAUK PL Barnegat, NJ 08005
2 Beds
2 Baths
1,834 SqFt
Key Details
Sold Price $290,000
Property Type Single Family Home
Sub Type Detached
Listing Status Sold
Purchase Type For Sale
Square Footage 1,834 sqft
Price per Sqft $158
Subdivision Heritage Point
MLS Listing ID NJOC154832
Sold Date 08/03/18
Style Ranch/Rambler
Bedrooms 2
Full Baths 2
HOA Fees $130/mo
HOA Y/N Y
Abv Grd Liv Area 1,834
Originating Board JSMLS
Year Built 2004
Annual Tax Amount $7,019
Tax Year 2017
Lot Dimensions 52x111
Property Description
Located in the active 55+ community of Heritage Point, enter this spacious 2 bedroom, 2 bath Newport model through a stone archway. This home has a beautiful open floor plan and several benefits. Hardwood floors in the kitchen and family room, a beautiful sun room with windows all around for the sunny days and a gas fireplace for the cooler evenings. There is a cedar closet located in the garage along with a 3 ft garage extension and over head storage. Solar panels will help to reduce electric costs. The kitchen is complete with a breakfast counter and a full appliance package and is open to the family room, dining area and the sun room. A side door leads out to a patio for outdoor entertaining. This home is move in ready and waiting for you. Call now for your private showing of this home and all that the community has to offer.
Location
State NJ
County Ocean
Area Barnegat Twp (21501)
Zoning RLAC
Rooms
Other Rooms Living Room, Dining Room, Primary Bedroom, Kitchen, Family Room, Sun/Florida Room, Laundry, Additional Bedroom
Interior
Interior Features Attic, Window Treatments, Breakfast Area, Cedar Closet(s), Ceiling Fan(s), Intercom, Floor Plan - Open, Recessed Lighting, Primary Bath(s), Soaking Tub, Stall Shower
Hot Water Natural Gas
Heating Forced Air
Cooling Central A/C
Flooring Ceramic Tile, Fully Carpeted, Wood
Fireplaces Number 1
Fireplaces Type Gas/Propane
Equipment Central Vacuum, Dishwasher, Disposal, Dryer, Oven/Range - Gas, Built-In Microwave, Refrigerator, Stove, Washer
Furnishings No
Fireplace Y
Appliance Central Vacuum, Dishwasher, Disposal, Dryer, Oven/Range - Gas, Built-In Microwave, Refrigerator, Stove, Washer
Heat Source Natural Gas, Solar
Exterior
Exterior Feature Patio(s)
Parking Features Garage Door Opener, Additional Storage Area
Garage Spaces 2.0
Amenities Available Community Center, Exercise Room, Jog/Walk Path, Shuffleboard, Tennis Courts, Retirement Community
Water Access N
Roof Type Shingle
Accessibility None
Porch Patio(s)
Attached Garage 2
Total Parking Spaces 2
Garage Y
Building
Lot Description Level, Trees/Wooded
Story 1
Foundation Slab
Sewer Public Sewer
Water Public
Architectural Style Ranch/Rambler
Level or Stories 1
Additional Building Above Grade
New Construction N
Schools
School District Barnegat Township Public Schools
Others
HOA Fee Include Lawn Maintenance,Pool(s),Management,Common Area Maintenance,Snow Removal,Trash
Senior Community Yes
Tax ID 01-00092-120-00030
Ownership Fee Simple
Security Features Security System
Special Listing Condition Standard
Read Less
Want to know what your home might be worth? Contact us for a FREE valuation!

Our team is ready to help you sell your home for the highest possible price ASAP

Bought with Non Subscribing Member • Non Subscribing Office






