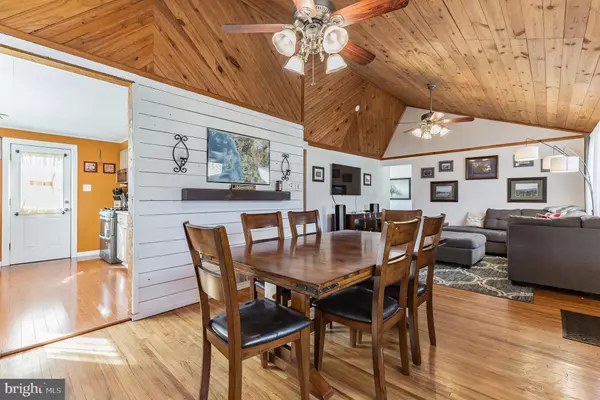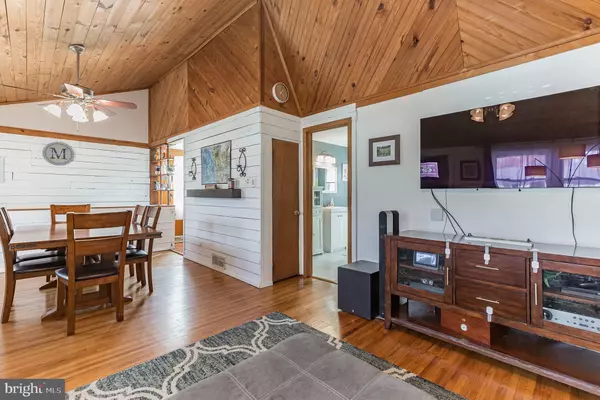$197,000
$189,000
4.2%For more information regarding the value of a property, please contact us for a free consultation.
51 N HIGHLAND AVE. Runnemede, NJ 08078
3 Beds
1 Bath
1,104 SqFt
Key Details
Sold Price $197,000
Property Type Single Family Home
Sub Type Detached
Listing Status Sold
Purchase Type For Sale
Square Footage 1,104 sqft
Price per Sqft $178
Subdivision Runnemede Manor
MLS Listing ID NJCD407078
Sold Date 12/22/20
Style Ranch/Rambler
Bedrooms 3
Full Baths 1
HOA Y/N N
Abv Grd Liv Area 1,104
Originating Board BRIGHT
Year Built 1947
Annual Tax Amount $5,459
Tax Year 2020
Lot Size 6,000 Sqft
Acres 0.14
Property Description
Come and see this wonderful and well-maintained, 3 bedroom ranch style home that is located on a quiet dead end street that backs to woods, featuring an open and spacious layout with vaulted ceilings, a lovely living and dining space, an eat-in kitchen with stainless steel appliances, 3 nice sized bedrooms, including the master that has his and her closets including a walk-in, a huge full walk-out basement with a 26x11 finished family/play room area, plenty of storage (23x16), large laundry room area (23x11) and a built-in work bench. Located on a dead end street with woods behind and private yard, this home also has brand NEW fencing, a brand NEW roof, NEW front door, and updated 200 amp electric service. This home is completely move-in ready! Schedule your appointment today!
Location
State NJ
County Camden
Area Runnemede Boro (20430)
Zoning R
Rooms
Other Rooms Living Room, Dining Room, Bedroom 2, Bedroom 3, Family Room, Basement, Bedroom 1
Basement Partially Finished
Main Level Bedrooms 3
Interior
Interior Features Kitchen - Eat-In, Combination Dining/Living, Ceiling Fan(s), Walk-in Closet(s)
Hot Water Natural Gas
Heating Forced Air
Cooling Central A/C
Equipment Built-In Range, Dishwasher, Disposal, Washer, Dryer
Fireplace N
Appliance Built-In Range, Dishwasher, Disposal, Washer, Dryer
Heat Source Natural Gas
Laundry Basement
Exterior
Fence Fully
Waterfront N
Water Access N
Roof Type Asphalt
Accessibility None
Garage N
Building
Lot Description Backs to Trees, Corner, No Thru Street, Rear Yard, Secluded
Story 1
Sewer No Septic System
Water Public
Architectural Style Ranch/Rambler
Level or Stories 1
Additional Building Above Grade
New Construction N
Schools
School District Black Horse Pike Regional Schools
Others
Senior Community No
Tax ID 30-00082-00009
Ownership Fee Simple
SqFt Source Estimated
Special Listing Condition Standard
Read Less
Want to know what your home might be worth? Contact us for a FREE valuation!

Our team is ready to help you sell your home for the highest possible price ASAP

Bought with Michele Klem • KW Philly






