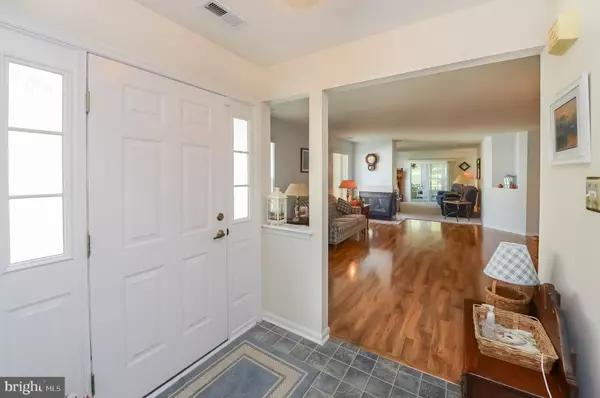$259,900
$259,900
For more information regarding the value of a property, please contact us for a free consultation.
24 PITMAN PL Sewell, NJ 08080
2 Beds
2 Baths
1,548 SqFt
Key Details
Sold Price $259,900
Property Type Single Family Home
Sub Type Detached
Listing Status Sold
Purchase Type For Sale
Square Footage 1,548 sqft
Price per Sqft $167
Subdivision Parke Place
MLS Listing ID NJGL266386
Sold Date 12/14/20
Style Ranch/Rambler
Bedrooms 2
Full Baths 2
HOA Fees $100/mo
HOA Y/N Y
Abv Grd Liv Area 1,548
Originating Board BRIGHT
Year Built 1998
Annual Tax Amount $7,094
Tax Year 2020
Lot Size 5,000 Sqft
Acres 0.11
Lot Dimensions 50.00 x 100.00
Property Description
Don't miss out on this meticulous, updated property located in the popular Parke Place Over 55 community in Sewell, New Jersey. This house features an open concept floorplan as you enter the Great Room with newer wood floors that flow to the cozy living room. Between both of these rooms is a 2-sided fireplace to enjoy on those cozy winter nights. This room opens up to a bright Sun Room which has a portable heater to enjoy the room year-round. You will appreciate the many new updates such as new gas hot water heater, air conditioner and heater, all installed in 2018 as well as a new roof, with a 30 year warranty, replaced in 2016 . The appliances in the Eat-in Kitchen are 8 years old except for the refrigerator which was replaced in 2015. The Maytag washer and dryer are only 3 years old. Parke Place amenities include a clubhouse, tennis & pickle ball courts, a swimming pool in summer months and when the clubhouse is open, many activities for you to enjoy. The development is close to local restaurants and a walkable local park to enjoy the nice weather and a stroll, walk, or run. Don?t wait to see this well cared for home. It won?t last long.
Location
State NJ
County Gloucester
Area Washington Twp (20818)
Zoning MUD
Rooms
Other Rooms Primary Bedroom, Kitchen, Family Room, Foyer, Sun/Florida Room, Great Room, Laundry, Bathroom 1
Main Level Bedrooms 2
Interior
Interior Features Attic, Built-Ins, Carpet, Ceiling Fan(s), Combination Dining/Living, Entry Level Bedroom, Floor Plan - Open, Kitchen - Eat-In, Pantry, Primary Bath(s), Stall Shower, Tub Shower, Walk-in Closet(s), Wood Floors
Hot Water Natural Gas
Heating Forced Air
Cooling Central A/C
Fireplaces Number 1
Fireplaces Type Double Sided, Gas/Propane
Equipment Built-In Range, Built-In Microwave, Dishwasher, Disposal, Dryer, Oven/Range - Gas, Refrigerator, Washer, Water Heater
Fireplace Y
Window Features Double Pane,Sliding,Transom
Appliance Built-In Range, Built-In Microwave, Dishwasher, Disposal, Dryer, Oven/Range - Gas, Refrigerator, Washer, Water Heater
Heat Source Natural Gas
Laundry Main Floor
Exterior
Garage Garage - Front Entry, Garage Door Opener
Garage Spaces 4.0
Utilities Available Cable TV
Amenities Available Club House, Swimming Pool, Tennis Courts
Waterfront N
Water Access N
View Trees/Woods
Accessibility None
Attached Garage 2
Total Parking Spaces 4
Garage Y
Building
Lot Description Backs to Trees
Story 1
Sewer Public Sewer
Water Public
Architectural Style Ranch/Rambler
Level or Stories 1
Additional Building Above Grade, Below Grade
New Construction N
Schools
School District Washington Township
Others
HOA Fee Include Common Area Maintenance,Lawn Maintenance,Management,Pool(s),Recreation Facility,Snow Removal,Trash
Senior Community Yes
Age Restriction 55
Tax ID 18-00051 02-00014
Ownership Fee Simple
SqFt Source Assessor
Acceptable Financing Cash, Conventional, FHA, VA
Listing Terms Cash, Conventional, FHA, VA
Financing Cash,Conventional,FHA,VA
Special Listing Condition Standard
Read Less
Want to know what your home might be worth? Contact us for a FREE valuation!

Our team is ready to help you sell your home for the highest possible price ASAP

Bought with Nancy L. Kowalik • Your Home Sold Guaranteed, Nancy Kowalik Group






