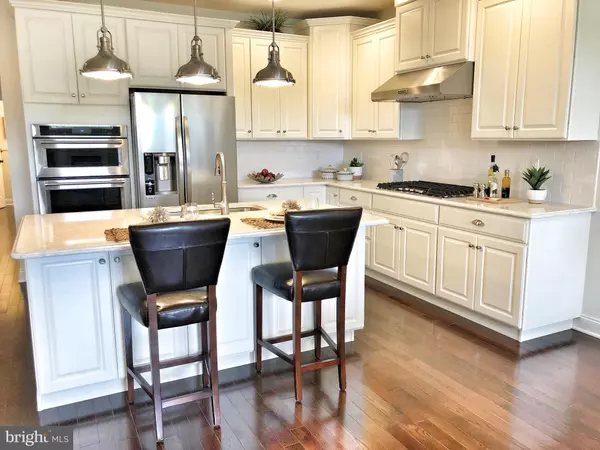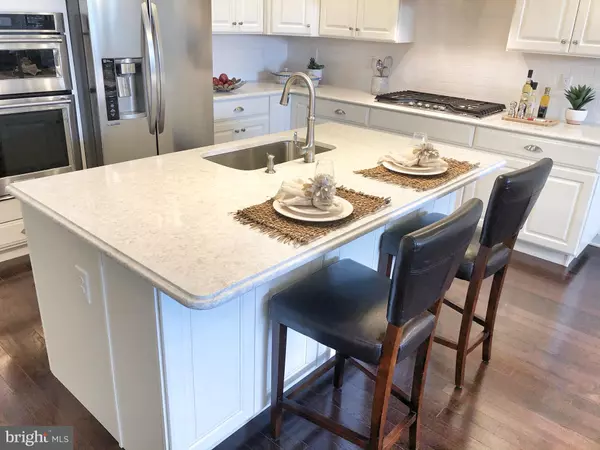$450,000
$450,000
For more information regarding the value of a property, please contact us for a free consultation.
206 HOPEWELL DR Collegeville, PA 19426
3 Beds
3 Baths
2,476 SqFt
Key Details
Sold Price $450,000
Property Type Townhouse
Sub Type Interior Row/Townhouse
Listing Status Sold
Purchase Type For Sale
Square Footage 2,476 sqft
Price per Sqft $181
Subdivision White Springs At Providence
MLS Listing ID PAMC654820
Sold Date 12/10/20
Style Colonial,Traditional
Bedrooms 3
Full Baths 2
Half Baths 1
HOA Fees $359/mo
HOA Y/N Y
Abv Grd Liv Area 2,476
Originating Board BRIGHT
Year Built 2016
Annual Tax Amount $7,454
Tax Year 2019
Lot Size 2,049 Sqft
Acres 0.05
Lot Dimensions 25.00 x 0.00
Property Description
LIKE NEW CONSTRUCTION WITHOUT THE PRICE TAG! Luxury, LOW MAINTENANCE of White Springs at Providence 55+ community. Don't miss out on the amazing value for this gorgeous interior unit carriage house in the very popular White Springs Development, in scenic Upper Providence Twp. The sellers have taken great pride in this home and it shows inside & out. Upon entering the two story foyer, you will appreciate the beautiful upgraded hardwood floors running throughout the 1st floor. The main level includes the gourmet kitchen with granite countertops, stainless steel appliances, tile backsplash, oversized center island & upgraded lighting. First Floor Master with tray ceiling, hardwood floors, Large walk in Closet and Master Bath right off the bedroom. The Laundry room completes the first floor. As you go up to the second floor you will find a nice loft area to set up your office or another hang out room along with a full size bathroom and two large bedrooms with both having walk in closets as well. The two-car garage is extra-deep for additional storage. The home is also outfitted with a fire sprinkler system and a security system. Outside, the homeowner's association takes care of your trash and removing snow from your driveway and path to your front door! Home is in the 55+ section of Whites Springs at Providence, giving you an unparalleled lifestyle that's convenient so much more, including a clubhouse with swimming pool, fitness center, social rooms, tennis court, bocce court, horse-shoe pit, pavilion and walking trails. You're walking distance to the wonderful shops and restaurants at Providence Town Center, which includes Wegmans, Home Goods, The Movie Tavern and boutique shops. SEPTA Bus 99, the Phoenixville to Norristown Line and a half-mile to Route 422 for quick access to biking or hiking in Valley Forge National Park, exploring downtown Phoenixville, the Farmer's Market, and the world-class shopping and restaurants in King of Prussia and more shopping at the Philadelphia Premium Outlets. Less than an hour away are Center City Philadelphia and the Philadelphia International Airport, making Collegeville a premier place to live!
Location
State PA
County Montgomery
Area Upper Providence Twp (10661)
Zoning IO3
Rooms
Basement Full
Main Level Bedrooms 1
Interior
Interior Features Attic, Breakfast Area, Butlers Pantry, Carpet, Ceiling Fan(s), Combination Kitchen/Living, Crown Moldings, Curved Staircase, Dining Area, Floor Plan - Open, Formal/Separate Dining Room, Kitchen - Eat-In, Kitchen - Gourmet, Kitchen - Island, Kitchen - Table Space, Primary Bath(s), Pantry, Recessed Lighting, Soaking Tub, Sprinkler System, Stall Shower, Upgraded Countertops, Walk-in Closet(s), Window Treatments, Wood Floors
Hot Water Natural Gas
Heating Forced Air
Cooling Central A/C
Flooring Hardwood, Carpet, Tile/Brick
Fireplaces Number 1
Fireplaces Type Fireplace - Glass Doors, Gas/Propane, Marble, Mantel(s)
Equipment Built-In Microwave, Built-In Range, Cooktop, Dishwasher, Disposal, Dryer, Energy Efficient Appliances, Exhaust Fan, Humidifier, Icemaker, Microwave, Oven - Self Cleaning, Oven - Wall, Oven/Range - Gas, Range Hood, Refrigerator, Stainless Steel Appliances, Stove, Trash Compactor, Washer, Water Heater
Fireplace Y
Window Features Screens
Appliance Built-In Microwave, Built-In Range, Cooktop, Dishwasher, Disposal, Dryer, Energy Efficient Appliances, Exhaust Fan, Humidifier, Icemaker, Microwave, Oven - Self Cleaning, Oven - Wall, Oven/Range - Gas, Range Hood, Refrigerator, Stainless Steel Appliances, Stove, Trash Compactor, Washer, Water Heater
Heat Source Natural Gas
Laundry Main Floor
Exterior
Garage Garage - Front Entry, Garage Door Opener, Inside Access, Oversized
Garage Spaces 4.0
Utilities Available Cable TV, Phone, Natural Gas Available, Sewer Available, Water Available
Amenities Available Bike Trail, Club House, Exercise Room, Fitness Center, Jog/Walk Path, Party Room, Pool - Outdoor, Retirement Community, Swimming Pool
Waterfront N
Water Access N
Roof Type Pitched,Shingle
Accessibility 2+ Access Exits, Doors - Lever Handle(s)
Attached Garage 2
Total Parking Spaces 4
Garage Y
Building
Story 2
Sewer Public Sewer
Water Public
Architectural Style Colonial, Traditional
Level or Stories 2
Additional Building Above Grade, Below Grade
Structure Type 9'+ Ceilings,Dry Wall,Tray Ceilings,Vaulted Ceilings
New Construction N
Schools
Middle Schools Spring-Ford Intermediateschool 5Th-6Th
High Schools Spring-Ford Senior
School District Spring-Ford Area
Others
Pets Allowed Y
HOA Fee Include All Ground Fee,Common Area Maintenance,Ext Bldg Maint,Lawn Maintenance,Pool(s),Recreation Facility,Snow Removal,Trash
Senior Community Yes
Age Restriction 55
Tax ID 61-00-03646-172
Ownership Fee Simple
SqFt Source Assessor
Security Features Carbon Monoxide Detector(s),Security System,Main Entrance Lock
Acceptable Financing Cash, Conventional, VA
Listing Terms Cash, Conventional, VA
Financing Cash,Conventional,VA
Special Listing Condition Standard
Pets Description No Pet Restrictions
Read Less
Want to know what your home might be worth? Contact us for a FREE valuation!

Our team is ready to help you sell your home for the highest possible price ASAP

Bought with Cory Rupe • Keller Williams Realty Group






