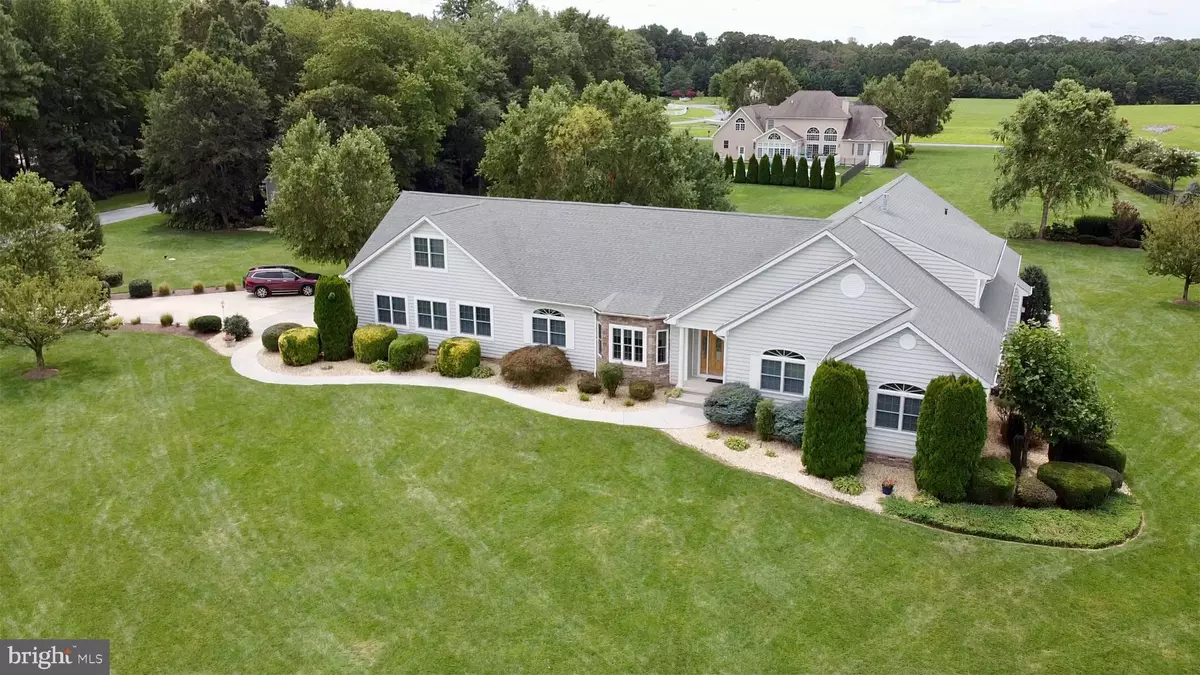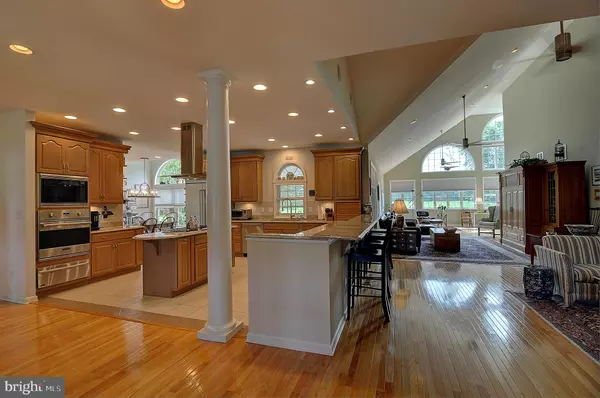$807,000
$795,500
1.4%For more information regarding the value of a property, please contact us for a free consultation.
20 BRIDLE RIDGE CIR Lewes, DE 19958
4 Beds
4 Baths
4,700 SqFt
Key Details
Sold Price $807,000
Property Type Single Family Home
Sub Type Detached
Listing Status Sold
Purchase Type For Sale
Square Footage 4,700 sqft
Price per Sqft $171
Subdivision Estates At Bridle Ridge
MLS Listing ID DESU168180
Sold Date 10/29/20
Style Contemporary
Bedrooms 4
Full Baths 2
Half Baths 2
HOA Fees $50/ann
HOA Y/N Y
Abv Grd Liv Area 4,700
Originating Board BRIGHT
Year Built 2004
Annual Tax Amount $3,350
Tax Year 2020
Lot Size 1.750 Acres
Acres 1.75
Lot Dimensions 266 x 215 x 304 x 255
Property Description
Exquisite custom home in the Estates of Bridle Ridge, highly appointed at every turn. From the moment you walk in, you will be welcomed by the open and airy rooms with cathedral ceilings and plenty of windows. The gourmet kitchen is every cook's dream with an abundance of prep and serving space, Viking wall oven with Thermador warming drawer, Sub Zero fridge, Thermador gas cooktop, Wolf microwave, pantry and reverse osmosis water system at the kitchen sink. For more casual eating there is a light filled breakfast room overlooking the lush backyard and for those holiday dinners, there is an oversized formal dining room that easily fits a table for 10. Every room in this home is oversized. On one side of the home are 2 spacious and private bedrooms with access to a full bathroom with double sinks. Hardwood floors in all the living spaces and in all bedrooms. On the other side of the home is the dynamic owner's suite...a private retreat with a sitting room complete with gas fireplace. The luxurious owner's bathroom includes large walk-in shower with rainfall shower-head, jetted tub, dual vanity, walk-in closet and a pleasant treat for your feet...heated floors and your own hot water heater! Motorized blinds in the family room help control the afternoon sun. There is also another bedroom on the main floor that serves well as a home office. On the 2nd floor, you will find the ultimate home entertainment room. Oversized to fit all your friends and family. The pool table is already in place! There is a half bath, wet bar and even room for a gym without feeling overcrowded. On the same floor is the ultimate walk-in storage room that can easily be finished for more bedrooms or living space if needed. Topping it all off is 1.75 lush green acres, 3-car oversized garage as well as a 1-car detached garage. Located in Lewes with easy access to shopping and the beaches make this home an easy choice.
Location
State DE
County Sussex
Area Lewes Rehoboth Hundred (31009)
Zoning AR-1
Rooms
Other Rooms Living Room, Dining Room, Bedroom 2, Bedroom 3, Bedroom 4, Kitchen, Game Room, Family Room, Foyer, Bedroom 1, Laundry, Storage Room, Bathroom 1, Half Bath
Main Level Bedrooms 4
Interior
Interior Features Attic, Breakfast Area, Built-Ins, Carpet, Ceiling Fan(s), Entry Level Bedroom, Floor Plan - Open, Formal/Separate Dining Room, Kitchen - Gourmet, Kitchen - Island, Pantry, Recessed Lighting, Skylight(s), Upgraded Countertops, Walk-in Closet(s), Water Treat System, Wood Floors, WhirlPool/HotTub
Hot Water Tankless
Heating Forced Air
Cooling Central A/C, Zoned
Flooring Hardwood, Carpet, Ceramic Tile
Fireplaces Number 2
Fireplaces Type Gas/Propane, Mantel(s)
Equipment Built-In Microwave, Cooktop, Cooktop - Down Draft, Dishwasher, Disposal, Dryer - Front Loading, Oven/Range - Gas, Stainless Steel Appliances, Refrigerator, Washer - Front Loading, Water Conditioner - Owned, Water Heater - Tankless
Fireplace Y
Appliance Built-In Microwave, Cooktop, Cooktop - Down Draft, Dishwasher, Disposal, Dryer - Front Loading, Oven/Range - Gas, Stainless Steel Appliances, Refrigerator, Washer - Front Loading, Water Conditioner - Owned, Water Heater - Tankless
Heat Source Propane - Leased, Electric
Laundry Main Floor
Exterior
Exterior Feature Deck(s), Porch(es), Screened
Garage Additional Storage Area, Garage - Side Entry, Garage Door Opener, Inside Access, Oversized
Garage Spaces 24.0
Utilities Available Cable TV Available, Under Ground
Waterfront N
Water Access N
View Garden/Lawn
Roof Type Architectural Shingle
Accessibility 2+ Access Exits
Porch Deck(s), Porch(es), Screened
Attached Garage 3
Total Parking Spaces 24
Garage Y
Building
Lot Description Cleared, Corner, Front Yard, Landscaping, Premium, SideYard(s), Rear Yard
Story 2
Foundation Crawl Space
Sewer Low Pressure Pipe (LPP), Capping Fill
Water Well
Architectural Style Contemporary
Level or Stories 2
Additional Building Above Grade, Below Grade
Structure Type Vaulted Ceilings
New Construction N
Schools
Elementary Schools Lewes
Middle Schools Beacon
High Schools Cape Henlopen
School District Cape Henlopen
Others
Pets Allowed Y
HOA Fee Include Common Area Maintenance,Road Maintenance,Snow Removal
Senior Community No
Tax ID 334-11.00-144.00
Ownership Fee Simple
SqFt Source Assessor
Security Features Carbon Monoxide Detector(s),Smoke Detector
Acceptable Financing Cash, Conventional
Horse Property Y
Horse Feature Horses Allowed
Listing Terms Cash, Conventional
Financing Cash,Conventional
Special Listing Condition Standard
Pets Description Cats OK, Dogs OK
Read Less
Want to know what your home might be worth? Contact us for a FREE valuation!

Our team is ready to help you sell your home for the highest possible price ASAP

Bought with LETTIE PERRY • Keller Williams Realty






