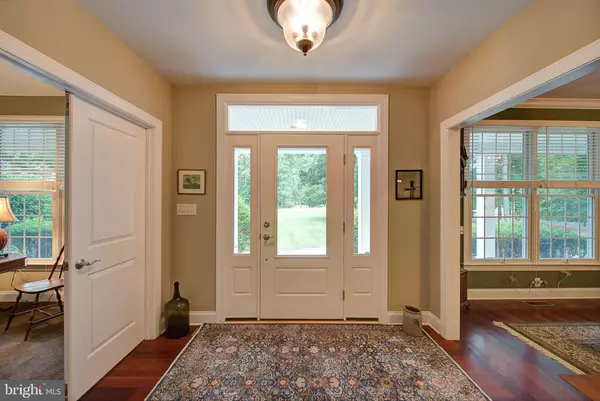$575,000
$575,000
For more information regarding the value of a property, please contact us for a free consultation.
30413 OAK CREST POND DR Lewes, DE 19958
4 Beds
4 Baths
3,770 SqFt
Key Details
Sold Price $575,000
Property Type Single Family Home
Sub Type Detached
Listing Status Sold
Purchase Type For Sale
Square Footage 3,770 sqft
Price per Sqft $152
Subdivision Oak Crest Pond
MLS Listing ID DESU164534
Sold Date 10/09/20
Style Farmhouse/National Folk
Bedrooms 4
Full Baths 3
Half Baths 1
HOA Fees $27/ann
HOA Y/N Y
Abv Grd Liv Area 3,770
Originating Board BRIGHT
Year Built 2006
Annual Tax Amount $2,203
Tax Year 2019
Lot Size 0.840 Acres
Acres 0.84
Lot Dimensions 150.00 x 244.00
Property Description
Welcome to a little piece of Heaven! This four bedroom, three full and one half bath custom gem sits on .84 private acres in an enclave of equally custom homes located in the Cape Henlopen School District just minutes from Lewes proper. With nearly 4000 finished square feet, the home features a main level owner s suite replete with built-ins and full luxury bath. A second master bedroom with en suite full bath sits on the upper level along with two other guest bedrooms and third full bath. An additional half bath is conveniently located on the main level. A soaring family room features built-ins, and an adjacent large sunroom that opens onto a private covered rear porch perfect for grilling. Brazilian cherry flooring covers the kitchen, family room, dining room and foyer. The formal dining room can seat up to 20 people and across the main entry foyer is a huge den/office with custom cabinetry , shelving and a huge full sized safe. The gourmet kitchen includes stainless appliances, gas range with microwave hood above, dishwasher, porcelain sink and even a wine cooler. A center island provides for seating at the counter and there is an adjacent large breakfast room as well. A full ceramic floored laundry with washer/dryer and laundry tub lead out to the side load two car garage. Two great additional features await you on the second level: Direct walk-in access to the large attic storage area (no need for an inconvenient pull down here) and beyond that is a large and fully Mitsubishi conditioned bonus/hobby room/ workshop where a local woodcarving artist worked. It even has a tub and separate stairs to the exterior so there is no need to carry anything through the main home. . A once in a lifetime opportunity. See it today and fall in love!
Location
State DE
County Sussex
Area Indian River Hundred (31008)
Zoning AR-1
Rooms
Main Level Bedrooms 1
Interior
Interior Features Attic, Attic/House Fan, Breakfast Area, Built-Ins, Carpet, Ceiling Fan(s), Chair Railings, Dining Area, Entry Level Bedroom, Family Room Off Kitchen, Formal/Separate Dining Room, Kitchen - Gourmet, Kitchen - Island, Primary Bath(s), Recessed Lighting, Pantry, Wainscotting, Walk-in Closet(s), Window Treatments, Wood Floors
Hot Water Electric
Heating Forced Air
Cooling Central A/C
Fireplaces Number 1
Equipment Dishwasher, Dryer, Icemaker, Microwave, Oven/Range - Gas, Range Hood, Refrigerator, Stainless Steel Appliances, Washer, Water Heater
Appliance Dishwasher, Dryer, Icemaker, Microwave, Oven/Range - Gas, Range Hood, Refrigerator, Stainless Steel Appliances, Washer, Water Heater
Heat Source Propane - Leased
Exterior
Garage Garage - Side Entry, Garage Door Opener, Oversized
Garage Spaces 4.0
Water Access N
Accessibility Other
Attached Garage 2
Total Parking Spaces 4
Garage Y
Building
Lot Description Backs to Trees, Cul-de-sac, Level, Partly Wooded
Story 2
Sewer Gravity Sept Fld
Water Public
Architectural Style Farmhouse/National Folk
Level or Stories 2
Additional Building Above Grade, Below Grade
New Construction N
Schools
Elementary Schools Lewes
Middle Schools Beacon
High Schools Cape Henlopen
School District Cape Henlopen
Others
Senior Community No
Tax ID 234-05.00-163.00
Ownership Fee Simple
SqFt Source Assessor
Acceptable Financing Conventional, FHA, VA
Listing Terms Conventional, FHA, VA
Financing Conventional,FHA,VA
Special Listing Condition Standard
Read Less
Want to know what your home might be worth? Contact us for a FREE valuation!

Our team is ready to help you sell your home for the highest possible price ASAP

Bought with Julia B Ellis-Hall • Patterson Schwartz - Rehoboth






