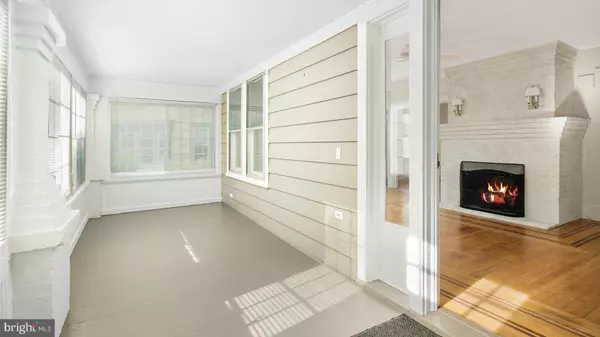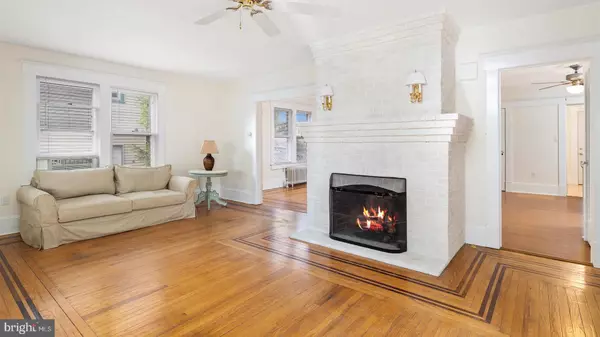$346,000
$345,000
0.3%For more information regarding the value of a property, please contact us for a free consultation.
203 SUMMIT ST Hightstown, NJ 08520
4 Beds
2 Baths
1,640 SqFt
Key Details
Sold Price $346,000
Property Type Single Family Home
Sub Type Detached
Listing Status Sold
Purchase Type For Sale
Square Footage 1,640 sqft
Price per Sqft $210
Subdivision None Available
MLS Listing ID NJME295368
Sold Date 08/19/20
Style Colonial
Bedrooms 4
Full Baths 2
HOA Y/N N
Abv Grd Liv Area 1,640
Originating Board BRIGHT
Year Built 1920
Annual Tax Amount $8,945
Tax Year 2019
Lot Size 6,350 Sqft
Acres 0.15
Lot Dimensions 50.00 x 127.00
Property Description
Yes, you can have it all! A beautiful home with potential to grow!This enchanting colonial is situated in one of Hightstown's most desirable streets. Enjoy the enclosed front porch for greetings, entertaining and relaxing. A fireplace, authentically historic, is pronounced in the Family room and has been converted to gas. The hardwood floor features an inlay design boarder consistent with the uniqueness of the period. The Eat- In-_Kitchen has been updated to more contemporary American Lifestyle featuring granite counter tops. The rear porch is new and designed to mirror the privacy of the cedar fencing. A Cedar fence surrounds the private and charming backyard. The garden is lush with mature evergreens and perennial ground cover. Complimenting this home is an Oversized Detached Garage with Vintage Style Sliding Door.The roof is less than 5 years old.This is a three story four bedroom, two bathroom home, with 625 sf "Dormer Style" attic. space with staircase access. Nine windows provide natural light, and the layout is ready for completion, with access for plumbing and electric. Hightstown is ranked # 24 in New Jersey's Best Cities to live in America. With a strong sense of community this historic town can proudly be described as "Small Town USA."Walk Downtown to Shops, Restaurants, Taverns, Banks, Coffee Shop, Ice Cream Parlor and coming soon Hights Brewery.Hightstown is proud to be host the spectacular vista of Peddie Lake and prestigious Peddie School and its beautiful sprawling campus.Walk downtown to NJTransit Bus stop. Drive six minutes to MetroPark Train Station in Princeton Jct. Drive 4 minutes to Exit 8 on the NJTPK. Hightstown is ideally located off all major roads including Routes 1, 130 , 195 and 206.
Location
State NJ
County Mercer
Area Hightstown Boro (21104)
Zoning R-4
Rooms
Other Rooms Living Room, Dining Room, Primary Bedroom, Bedroom 4, Kitchen, Basement, Laundry, Solarium, Bathroom 1, Bathroom 2, Bathroom 3, Attic
Basement Full, Unfinished
Interior
Hot Water Natural Gas
Heating Hot Water, Radiant
Cooling Ceiling Fan(s), Multi Units, Window Unit(s)
Flooring Hardwood
Fireplaces Type Gas/Propane
Fireplace Y
Heat Source Natural Gas
Laundry Hookup, Main Floor
Exterior
Exterior Feature Deck(s), Porch(es)
Parking Features Additional Storage Area, Garage - Rear Entry
Garage Spaces 4.0
Water Access N
View Street
Accessibility 2+ Access Exits
Porch Deck(s), Porch(es)
Total Parking Spaces 4
Garage Y
Building
Lot Description Front Yard, Landscaping
Story 3
Sewer Public Sewer
Water Public
Architectural Style Colonial
Level or Stories 3
Additional Building Above Grade, Below Grade
New Construction N
Schools
Elementary Schools Black
Middle Schools Kreps
High Schools Hightstown
School District East Windsor Regional Schools
Others
Senior Community No
Tax ID 04-00045-00009
Ownership Fee Simple
SqFt Source Assessor
Special Listing Condition Standard
Read Less
Want to know what your home might be worth? Contact us for a FREE valuation!

Our team is ready to help you sell your home for the highest possible price ASAP

Bought with Lella Defino • Aughenbaugh Realty, LLC





