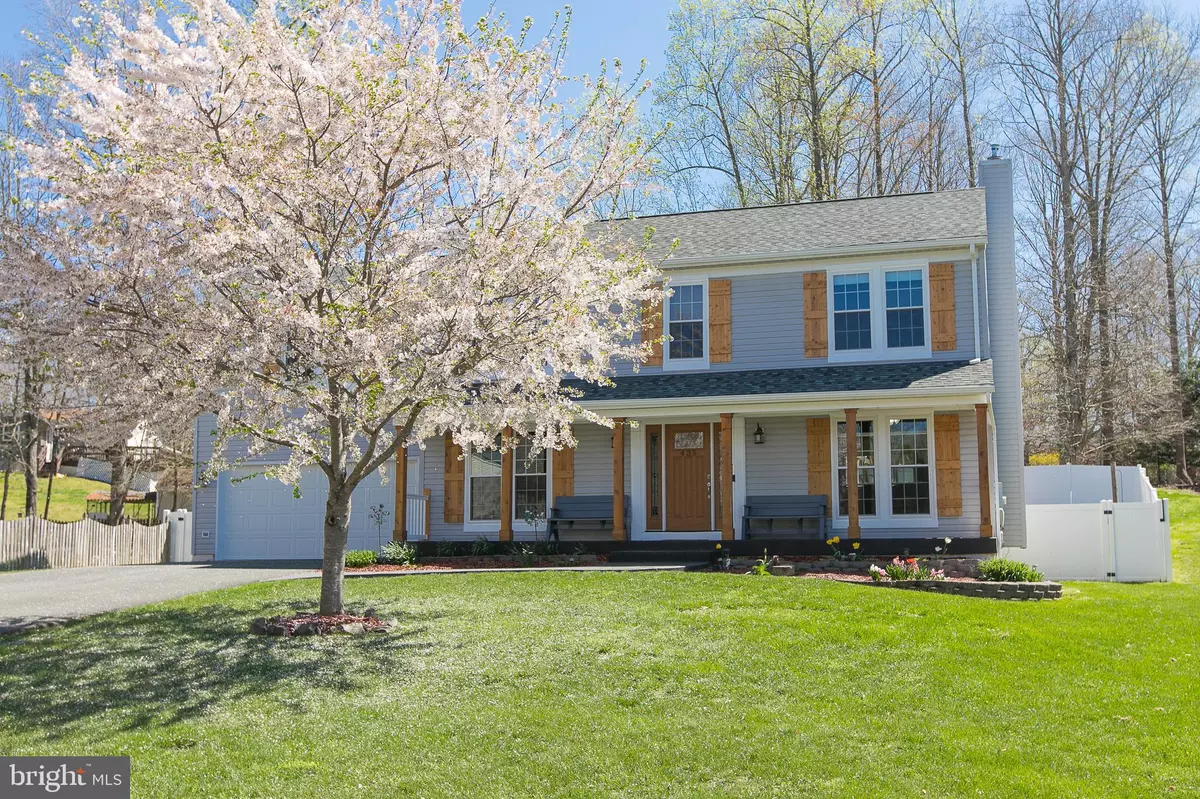$405,000
$395,000
2.5%For more information regarding the value of a property, please contact us for a free consultation.
435 OAKRIDGE DR Stafford, VA 22556
4 Beds
4 Baths
2,974 SqFt
Key Details
Sold Price $405,000
Property Type Single Family Home
Sub Type Detached
Listing Status Sold
Purchase Type For Sale
Square Footage 2,974 sqft
Price per Sqft $136
Subdivision Oakridge Pointe
MLS Listing ID VAST219816
Sold Date 05/06/20
Style Traditional
Bedrooms 4
Full Baths 3
Half Baths 1
HOA Fees $3/ann
HOA Y/N Y
Abv Grd Liv Area 2,272
Originating Board BRIGHT
Year Built 1996
Annual Tax Amount $3,589
Tax Year 2019
Lot Size 0.300 Acres
Acres 0.3
Property Description
If home is where your heart is, then WELCOME HOME! The moment you walk through the door you will feel right at home where your family will flourish...where life-long memories will be created...where your children will grow. It's a home where you'll love to entertain inside or outside. The gourmet kitchen meets all standards of high-end cooking with stainless steel appliances and granite counter tops. Enjoy special dinners in the formal dining room with chair rail and crown molding. Close the barn doors to have total privacy from the front of the house. The family room is a true spectacle showcasing custom built-ins and a fireplace that is sure to warm the hearts of anyone who is lucky enough to live in such an inviting space. The master bedroom is HUGE and unique with two walk-in-closets, a brand new balcony deck over looking the beautiful fenced-in backyard. A swimming pool, stamped concrete patio, gazebo and built-in fire pit makes the backyard the perfect place for hosting barbecues or family gatherings. It's a home for snuggling by the fireplace, stargazing on lazy summer nights, sitting in the sun-room with a glass of wine, or just hanging out in the finished basement watching movies with family. 435 Oakridge Drive is so much more than a place to rest your head. It's a place that will hold laughter, birthday parties, and cherished memories. Updates include: Deck and door off master bedroom 2020, shutters 2019, electric hot water heater, stamped concrete patio, fire pit and pool sand filter 2018, gutters, windows, shed roof, Trane HVAC system with humidifier, custom built-ins, front porch, vinyl fencing, garage door & opener, duct cleaning & sanitizing 2017, roof 2016, kitchen & appliances 2014. This house can't wait to meet you! I hope you come and fall in love with this home, and I hope you find the warmth that this home is so eagerly waiting to share.
Location
State VA
County Stafford
Zoning R1
Rooms
Other Rooms Living Room, Dining Room, Primary Bedroom, Bedroom 2, Bedroom 3, Bedroom 4, Kitchen, Family Room, Recreation Room, Bathroom 2, Bathroom 3, Primary Bathroom, Screened Porch
Basement Fully Finished, Interior Access
Interior
Interior Features Breakfast Area, Built-Ins, Carpet, Ceiling Fan(s), Chair Railings, Combination Kitchen/Dining, Combination Kitchen/Living, Crown Moldings, Dining Area, Family Room Off Kitchen, Floor Plan - Traditional, Formal/Separate Dining Room, Kitchen - Eat-In, Kitchen - Gourmet, Kitchen - Island, Kitchen - Table Space, Primary Bath(s), Pantry, Stall Shower, Soaking Tub, Upgraded Countertops, Walk-in Closet(s)
Hot Water Electric
Heating Heat Pump(s)
Cooling Central A/C, Ceiling Fan(s)
Flooring Carpet, Laminated
Fireplaces Number 1
Fireplaces Type Mantel(s), Other, Insert
Equipment Built-In Microwave, Dishwasher, Disposal, Humidifier, Stainless Steel Appliances, Refrigerator
Fireplace Y
Appliance Built-In Microwave, Dishwasher, Disposal, Humidifier, Stainless Steel Appliances, Refrigerator
Heat Source Electric
Laundry Basement, Hookup
Exterior
Exterior Feature Patio(s), Porch(es), Screened
Parking Features Garage - Front Entry
Garage Spaces 2.0
Fence Vinyl
Pool Vinyl
Utilities Available Cable TV, Electric Available
Amenities Available None
Water Access N
Roof Type Architectural Shingle
Accessibility None
Porch Patio(s), Porch(es), Screened
Attached Garage 2
Total Parking Spaces 2
Garage Y
Building
Lot Description Landscaping, Level, Rear Yard
Story 3+
Sewer Public Sewer
Water Public
Architectural Style Traditional
Level or Stories 3+
Additional Building Above Grade, Below Grade
New Construction N
Schools
High Schools North Stafford
School District Stafford County Public Schools
Others
HOA Fee Include None
Senior Community No
Tax ID 20-GG-2- -33
Ownership Fee Simple
SqFt Source Estimated
Security Features Smoke Detector
Acceptable Financing Cash, Conventional, FHA, VA
Horse Property N
Listing Terms Cash, Conventional, FHA, VA
Financing Cash,Conventional,FHA,VA
Special Listing Condition Standard
Read Less
Want to know what your home might be worth? Contact us for a FREE valuation!

Our team is ready to help you sell your home for the highest possible price ASAP

Bought with Crystal Victoria Scott • KW United






