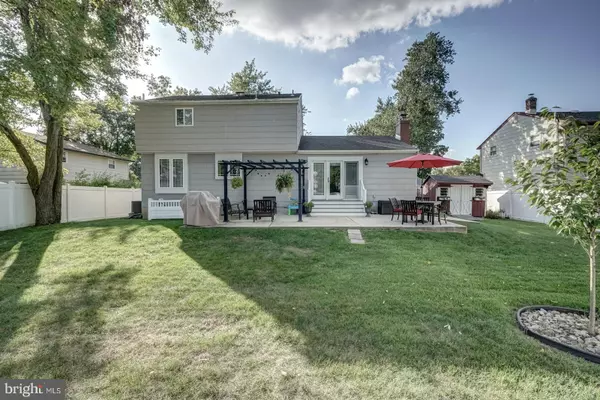$330,000
$339,900
2.9%For more information regarding the value of a property, please contact us for a free consultation.
10 VILLAGE AVE Marlton, NJ 08053
3 Beds
2 Baths
1,782 SqFt
Key Details
Sold Price $330,000
Property Type Single Family Home
Sub Type Detached
Listing Status Sold
Purchase Type For Sale
Square Footage 1,782 sqft
Price per Sqft $185
Subdivision None Available
MLS Listing ID NJBL362898
Sold Date 02/27/20
Style Colonial,Contemporary
Bedrooms 3
Full Baths 2
HOA Y/N N
Abv Grd Liv Area 1,782
Originating Board BRIGHT
Year Built 1972
Annual Tax Amount $7,344
Tax Year 2019
Lot Size 10,890 Sqft
Acres 0.25
Lot Dimensions 0.00 x 0.00
Property Description
Magnificent in Marlton! This 3 bedroom, 2 bathroom, colonial-style house in the heart of Marlton is looking for a new owner! You have to see this one in person to appreciate the true beauty of the home! Immaculate hardwood floors throughout the main level. Newly installed upstairs carpeting and a high efficiency HVAC system were installed in 2016. Walk into your foyer, with the formal dining room to the right, providing the ideal setting for holiday family gatherings. French doors lead you to a multi-functional room, which can be used as an office, a playroom, or a den. The updated kitchen is spectacular, with matching stainless steel KitchenAid appliances and an induction cooktop. The spacious living room comes complete with a redesigned gas fireplace, appointed with stone and wainscoting, and built-in side shelving. A sizable, dedicated laundry room, complete with cabinetry and plenty of storage, will make those laundry days a breeze. Upstairs, you ll find 3 spacious bedrooms, including a master bedroom, directly connected to the hallway bathroom. Every bedroom closet has recently installed Elfa brand closet organization systems. Downstairs, the finished basement was completely renovated in 2018, and is an ideal location for a man cave, entertainment room, or play area for the kids. The backyard has a beautiful patio, complete with a pergola, and is a perfect setting for summer relaxation and entertaining. The home is within minutes of all major shopping in the area, with additionally planned shops and restaurants on the way. Schedule your showing today, and bring your prequalification letter, because this one isn t going to last very long.
Location
State NJ
County Burlington
Area Evesham Twp (20313)
Zoning MD
Rooms
Other Rooms Living Room, Dining Room, Primary Bedroom, Bedroom 2, Den, Basement, Bedroom 1, Laundry
Basement Fully Finished
Interior
Heating Forced Air
Cooling Central A/C
Fireplaces Number 1
Fireplace Y
Heat Source Natural Gas
Exterior
Waterfront N
Water Access N
Roof Type Shingle
Accessibility None
Garage N
Building
Story 2.5
Sewer Public Sewer
Water Public
Architectural Style Colonial, Contemporary
Level or Stories 2.5
Additional Building Above Grade, Below Grade
New Construction N
Schools
School District Evesham Township
Others
Senior Community No
Tax ID 13-00013 03-00009
Ownership Fee Simple
SqFt Source Assessor
Acceptable Financing Conventional, FHA, Cash, VA
Listing Terms Conventional, FHA, Cash, VA
Financing Conventional,FHA,Cash,VA
Special Listing Condition Standard
Read Less
Want to know what your home might be worth? Contact us for a FREE valuation!

Our team is ready to help you sell your home for the highest possible price ASAP

Bought with Mark J McKenna • Pat McKenna Realtors






