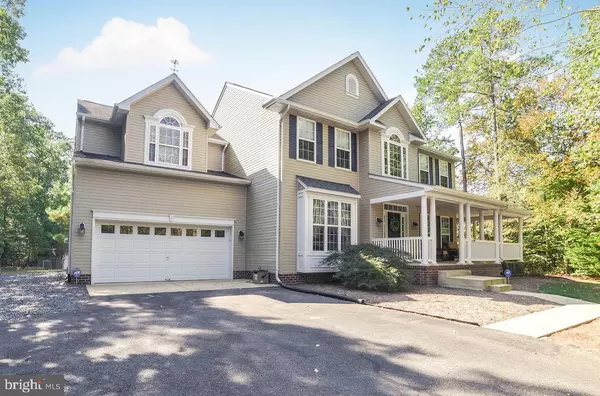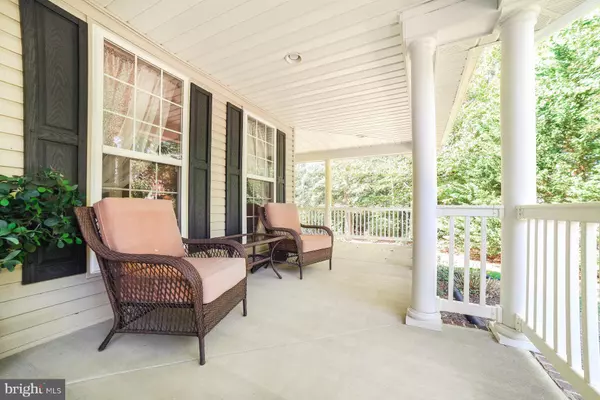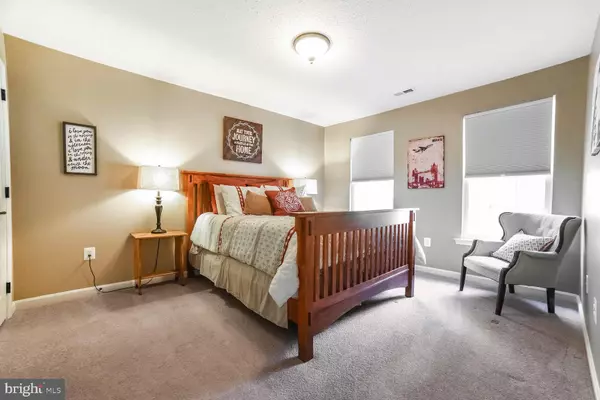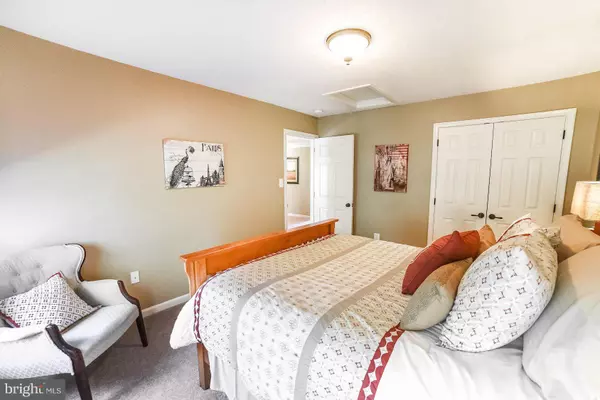$437,000
$449,900
2.9%For more information regarding the value of a property, please contact us for a free consultation.
18747 VERNON CT Drayden, MD 20630
4 Beds
3 Baths
3,572 SqFt
Key Details
Sold Price $437,000
Property Type Single Family Home
Sub Type Detached
Listing Status Sold
Purchase Type For Sale
Square Footage 3,572 sqft
Price per Sqft $122
Subdivision Portobello Estates
MLS Listing ID MDSM165294
Sold Date 12/19/19
Style Colonial
Bedrooms 4
Full Baths 2
Half Baths 1
HOA Fees $18/ann
HOA Y/N Y
Abv Grd Liv Area 2,916
Originating Board BRIGHT
Year Built 2005
Annual Tax Amount $4,319
Tax Year 2018
Lot Size 1.170 Acres
Acres 1.17
Property Description
Come on out and fall in love! This home has lots of space with great upgrades throughout. The entryway boasts a grand staircase with two ways to access. There is a large office off the front entry foyer that is private with French doors. The front and side of the house are girded with a wrap around porch that has two separate entrances. Curl up by the fire and enjoy heat and ambiance from the propane gas log set. Entertain with an open concept gourmet style kitchen with a large center island. Access the spacious 2 car garage off of the kitchen. The garage has built in shelving and a utility sink. The house has a high capacity electrical panel with a Briggs and Stratton propane generator to help keep items on if the power fails. The basement is a concrete slab with insulated walls ready to finish however you would like. There is an additional area in the basement for a second laundry room. The basement has a walk out stairs and it is pre plumbed (stubbed out) for bathroom. The upstairs level has a great master bedroom with double walk in closets and a sitting area. The master bathroom has a large walk in shower as well as a large soaking tub. The three (3) secondary bedrooms are large enough for king/queen beds with nightstands. There is a laundry room upstairs.
Location
State MD
County Saint Marys
Zoning RPD
Direction North
Rooms
Other Rooms Living Room, Dining Room, Primary Bedroom, Bedroom 2, Bedroom 3, Bedroom 4, Kitchen, Basement, Laundry, Office, Primary Bathroom, Full Bath
Basement Poured Concrete, Walkout Stairs
Interior
Interior Features Pantry, Additional Stairway, Breakfast Area, Combination Kitchen/Dining, Curved Staircase, Dining Area, Double/Dual Staircase, Floor Plan - Open, Formal/Separate Dining Room, Kitchen - Gourmet, Kitchen - Island, Kitchen - Table Space, Recessed Lighting, Wainscotting, Walk-in Closet(s), Water Treat System, Wood Floors
Hot Water Electric
Heating Heat Pump(s)
Cooling Heat Pump(s), Central A/C
Flooring Hardwood, Partially Carpeted
Fireplaces Number 1
Fireplaces Type Gas/Propane
Equipment Built-In Microwave, Built-In Range, Dishwasher, Oven/Range - Electric, Refrigerator, Stainless Steel Appliances, Water Heater
Fireplace Y
Window Features Low-E
Appliance Built-In Microwave, Built-In Range, Dishwasher, Oven/Range - Electric, Refrigerator, Stainless Steel Appliances, Water Heater
Heat Source Electric
Laundry Basement, Hookup, Upper Floor
Exterior
Exterior Feature Deck(s), Porch(es), Wrap Around
Garage Garage Door Opener
Garage Spaces 6.0
Utilities Available Propane, Cable TV, Cable TV Available, Under Ground
Waterfront N
Water Access N
View Trees/Woods
Roof Type Asphalt
Accessibility 2+ Access Exits
Porch Deck(s), Porch(es), Wrap Around
Attached Garage 2
Total Parking Spaces 6
Garage Y
Building
Lot Description Backs to Trees, Cul-de-sac, Partly Wooded, Private, Rear Yard, Rural, Trees/Wooded
Story 3+
Foundation Slab
Sewer Septic Exists
Water Well
Architectural Style Colonial
Level or Stories 3+
Additional Building Above Grade, Below Grade
New Construction N
Schools
Elementary Schools Piney Point
Middle Schools Spring Ridge
High Schools Leonardtown
School District St. Mary'S County Public Schools
Others
Senior Community No
Tax ID 1902040360
Ownership Fee Simple
SqFt Source Estimated
Security Features Security System
Horse Property N
Special Listing Condition Standard
Read Less
Want to know what your home might be worth? Contact us for a FREE valuation!

Our team is ready to help you sell your home for the highest possible price ASAP

Bought with Christina Porter Wolfrum • RE/MAX One






