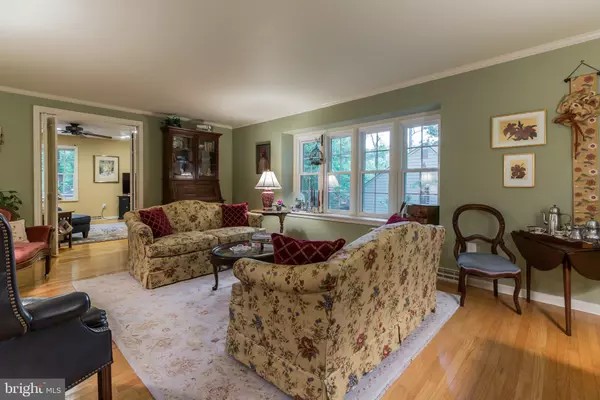$425,000
$424,900
For more information regarding the value of a property, please contact us for a free consultation.
17 PAWTUCKET DR Cherry Hill, NJ 08003
4 Beds
3 Baths
3,762 SqFt
Key Details
Sold Price $425,000
Property Type Single Family Home
Sub Type Detached
Listing Status Sold
Purchase Type For Sale
Square Footage 3,762 sqft
Price per Sqft $112
Subdivision Fox Hollow
MLS Listing ID NJCD365726
Sold Date 12/30/19
Style Colonial
Bedrooms 4
Full Baths 2
Half Baths 1
HOA Y/N N
Abv Grd Liv Area 2,502
Originating Board BRIGHT
Year Built 1972
Annual Tax Amount $12,833
Tax Year 2019
Lot Size 0.391 Acres
Acres 0.39
Lot Dimensions 110.00 x 155.00
Property Description
Welcome Home! Enter inside this spacious 4 bed, 2.5 bath colonial and be greeted by tons of charm and modern updates! Gleaming hardwood floors lead you through the formal sitting and dining rooms into the open living area which boasts a beautiful brick fireplace, an abundance of light, and an open floor plan that leads you into the large eat-in kitchen. The kitchen has all new updated stainless steel appliances and an abundance of counter and cabinet space! Additional office space, partial bath, and laundry area also are located on the first floor for ease and convenience. Upstairs 4 large bedrooms also have gleaming hardwood floors and offer ample closet space and light while the full bathrooms have been updated with contemporary finishes and tilework. A finished basement gives additional living or storage space while the covered and screened porch and outdoor deck are perfect for additional entertaining space or for hosting a summer BBQ! With new windows, roof, water heater, driveway and conveniently located in Cherry Hill near great shopping centers, schools, parks, and transportation, this home is move-in ready and a must-see today!
Location
State NJ
County Camden
Area Cherry Hill Twp (20409)
Zoning RESIDENTIAL
Rooms
Other Rooms Living Room, Dining Room, Primary Bedroom, Bedroom 2, Bedroom 3, Bedroom 4, Kitchen, Family Room, Basement, Storage Room, Utility Room, Primary Bathroom, Full Bath, Half Bath
Basement Fully Finished, Interior Access
Interior
Interior Features Kitchen - Gourmet, Kitchen - Eat-In
Hot Water Natural Gas
Heating Forced Air
Cooling Central A/C
Fireplaces Number 1
Fireplace Y
Heat Source Natural Gas
Laundry Main Floor
Exterior
Exterior Feature Patio(s), Enclosed, Screened, Deck(s)
Garage Oversized, Inside Access, Garage Door Opener
Garage Spaces 8.0
Water Access N
Roof Type Shingle
Accessibility None
Porch Patio(s), Enclosed, Screened, Deck(s)
Attached Garage 2
Total Parking Spaces 8
Garage Y
Building
Story 2
Sewer Public Sewer
Water Public
Architectural Style Colonial
Level or Stories 2
Additional Building Above Grade, Below Grade
New Construction N
Schools
School District Cherry Hill Township Public Schools
Others
Senior Community No
Tax ID 09-00518 10-00036
Ownership Fee Simple
SqFt Source Assessor
Special Listing Condition Standard
Read Less
Want to know what your home might be worth? Contact us for a FREE valuation!

Our team is ready to help you sell your home for the highest possible price ASAP

Bought with Val F. Nunnenkamp Jr. • BHHS Fox & Roach-Marlton






