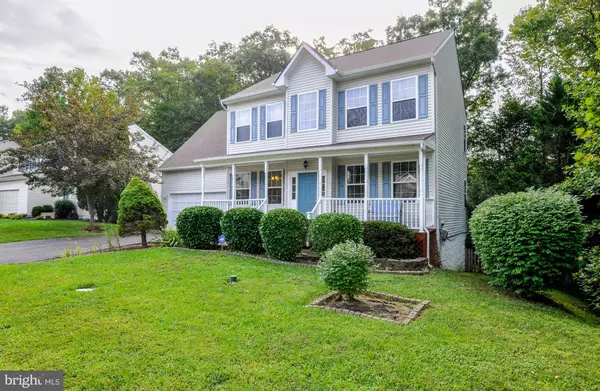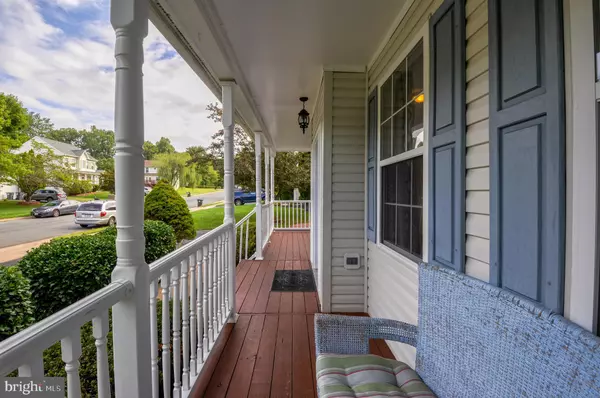$368,000
$364,990
0.8%For more information regarding the value of a property, please contact us for a free consultation.
421 OAKRIDGE DR Stafford, VA 22554
4 Beds
4 Baths
2,424 SqFt
Key Details
Sold Price $368,000
Property Type Single Family Home
Sub Type Detached
Listing Status Sold
Purchase Type For Sale
Square Footage 2,424 sqft
Price per Sqft $151
Subdivision Oakridge Pointe
MLS Listing ID VAST214610
Sold Date 12/19/19
Style Colonial
Bedrooms 4
Full Baths 3
Half Baths 1
HOA Fees $3/ann
HOA Y/N Y
Abv Grd Liv Area 1,924
Originating Board BRIGHT
Year Built 2000
Annual Tax Amount $3,213
Tax Year 2018
Lot Size 9,631 Sqft
Acres 0.22
Property Description
More photos of the newly refinished, custom, farmhouse floors with a rich finish. Spacious, three-level Colonial with 3 finished levels, a new roof(2019). Almost 3000 square feet! Inviting front porch with fresh paint and lush landscaping for privacy and a brick walkway to the back yard. Two car garage perfect for keeping your extra vehicles, workshop space, or more storage! Enter into a formal living room and dining room. Kitchen with brand new stainless-steel appliances. Breakfast nook bay window next to the kitchen overlooking the large deck and backyard with mature landscaping. A sizable family room. Upstairs is a large master suite with a walk-in closet; master bath with dual vanity, separate shower, and tub. Three additional bedrooms and closets upstairs. Downstairs is a walkout basement with new carpet that includes a recreation room, full bath, and an extra room that could be used as a fifth bedroom; perfect in-law suite! Large utility room with newer washer and dryer. Serene fenced-in backyard with expansive freshly painted 3 tier deck with built-in bench and gazebo for entertaining, stone patio path, and shed for extra storage. The house is situated so that is next to just one neighbor! Close to Quantico, shopping, and commuter options.
Location
State VA
County Stafford
Zoning R1
Rooms
Other Rooms Living Room, Dining Room, Primary Bedroom, Bedroom 2, Bedroom 3, Bedroom 4, Kitchen, Game Room, Family Room, Breakfast Room, Other, Primary Bathroom
Basement Full
Interior
Interior Features Breakfast Area, Carpet, Ceiling Fan(s), Dining Area, Family Room Off Kitchen, Formal/Separate Dining Room, Primary Bath(s), Walk-in Closet(s), Wood Floors, WhirlPool/HotTub, Chair Railings, Recessed Lighting
Heating Heat Pump(s)
Cooling Central A/C
Equipment Dishwasher, Disposal, Washer, Stove, Dryer, Water Heater, Refrigerator
Fireplace N
Window Features Bay/Bow,Double Pane
Appliance Dishwasher, Disposal, Washer, Stove, Dryer, Water Heater, Refrigerator
Heat Source Electric
Exterior
Exterior Feature Patio(s), Porch(es), Deck(s)
Parking Features Garage - Front Entry
Garage Spaces 2.0
Fence Rear
Water Access N
Accessibility None
Porch Patio(s), Porch(es), Deck(s)
Attached Garage 2
Total Parking Spaces 2
Garage Y
Building
Lot Description Rear Yard, Trees/Wooded, Landscaping
Story 3+
Sewer Public Sewer
Water Public
Architectural Style Colonial
Level or Stories 3+
Additional Building Above Grade, Below Grade
New Construction N
Schools
School District Stafford County Public Schools
Others
Senior Community No
Tax ID 20-GG-2- -40
Ownership Fee Simple
SqFt Source Assessor
Security Features Security System,Smoke Detector
Special Listing Condition Standard
Read Less
Want to know what your home might be worth? Contact us for a FREE valuation!

Our team is ready to help you sell your home for the highest possible price ASAP

Bought with Lori M Gomez • Coldwell Banker Elite






