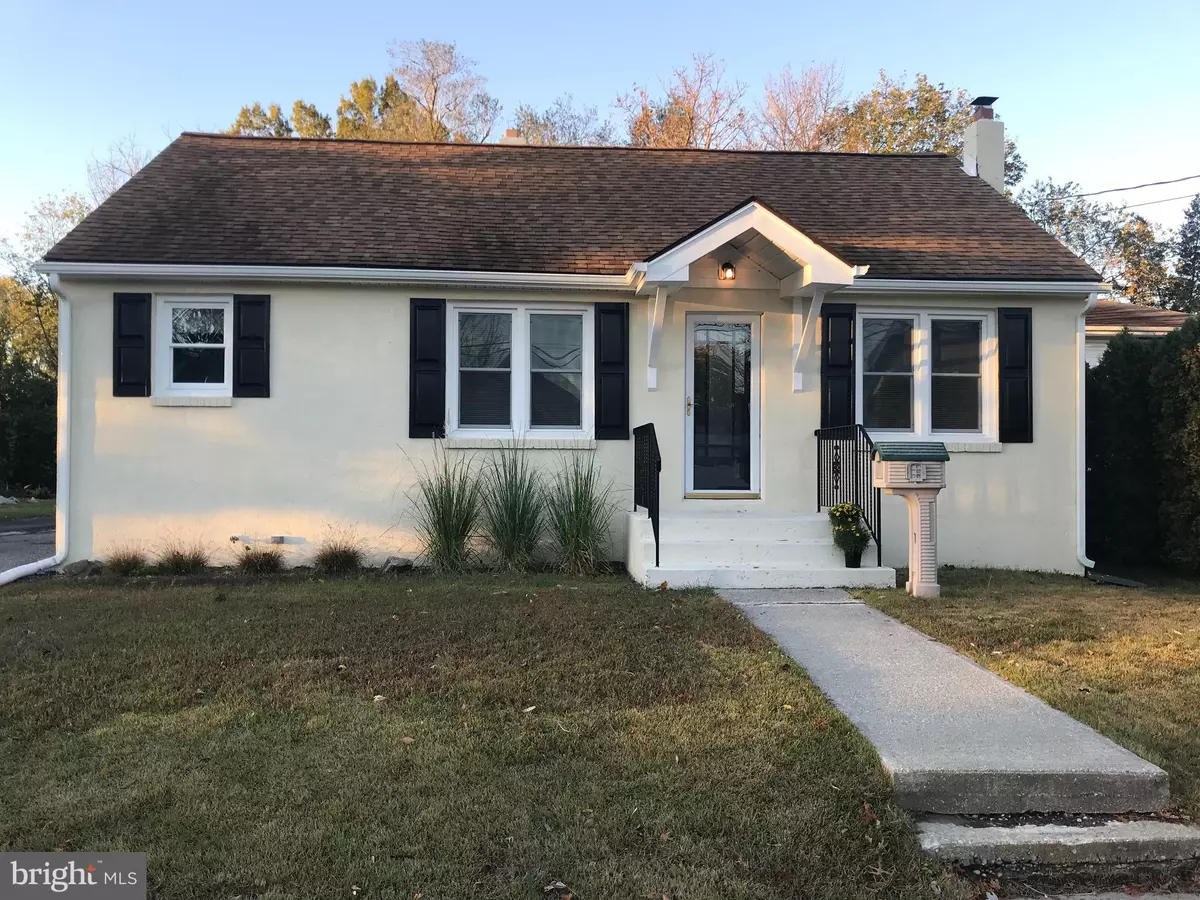$110,000
$116,000
5.2%For more information regarding the value of a property, please contact us for a free consultation.
13 MAPLE AVE Pennsville, NJ 08070
2 Beds
1 Bath
864 SqFt
Key Details
Sold Price $110,000
Property Type Single Family Home
Sub Type Detached
Listing Status Sold
Purchase Type For Sale
Square Footage 864 sqft
Price per Sqft $127
Subdivision Central Park
MLS Listing ID NJSA136304
Sold Date 12/13/19
Style Ranch/Rambler
Bedrooms 2
Full Baths 1
HOA Y/N N
Abv Grd Liv Area 864
Originating Board BRIGHT
Year Built 1940
Annual Tax Amount $4,376
Tax Year 2019
Lot Size 6,250 Sqft
Acres 0.14
Lot Dimensions 50.00 x 125.00
Property Description
This charming 2 bedroom 1 bath home is move in ready. Open kitchen, living room concept. New kitchen cabinets and granite counter tops. New windows and Central Air. Bathroom has been updated. Home has been freshly painted inside and out. Hardwood floors on main level have been refinished. New gutters and soffit. The 10x30 bonus room on the upper level can serve as an office, playroom or whatever fits your life style. The full basement provides the laundry area and lots of storage space. Back yard is fenced in and has an over sized shed. Property is close to shopping, DMB, NJ Turnpike. Make your appointment today! Property is not in Flood Zone! More pictures to come!
Location
State NJ
County Salem
Area Pennsville Twp (21709)
Zoning 02
Rooms
Other Rooms Living Room, Bedroom 2, Kitchen, Basement, Bedroom 1, Office
Basement Full, Unfinished
Main Level Bedrooms 2
Interior
Heating Forced Air
Cooling Central A/C
Flooring Hardwood, Laminated
Equipment Built-In Microwave, Built-In Range
Appliance Built-In Microwave, Built-In Range
Heat Source Natural Gas
Laundry Basement, Hookup
Exterior
Exterior Feature Deck(s)
Fence Chain Link, Rear
Water Access N
Roof Type Pitched,Shingle
Accessibility None
Porch Deck(s)
Garage N
Building
Story 1.5
Sewer Public Septic
Water Public
Architectural Style Ranch/Rambler
Level or Stories 1.5
Additional Building Above Grade, Below Grade
New Construction N
Schools
School District Pennsville Township Public Schools
Others
Senior Community No
Tax ID 09-01504-00004
Ownership Fee Simple
SqFt Source Assessor
Acceptable Financing Conventional, FHA, USDA, VA
Listing Terms Conventional, FHA, USDA, VA
Financing Conventional,FHA,USDA,VA
Special Listing Condition Standard
Read Less
Want to know what your home might be worth? Contact us for a FREE valuation!

Our team is ready to help you sell your home for the highest possible price ASAP

Bought with Beverly A Lewis • RE/MAX Preferred - Mullica Hill






