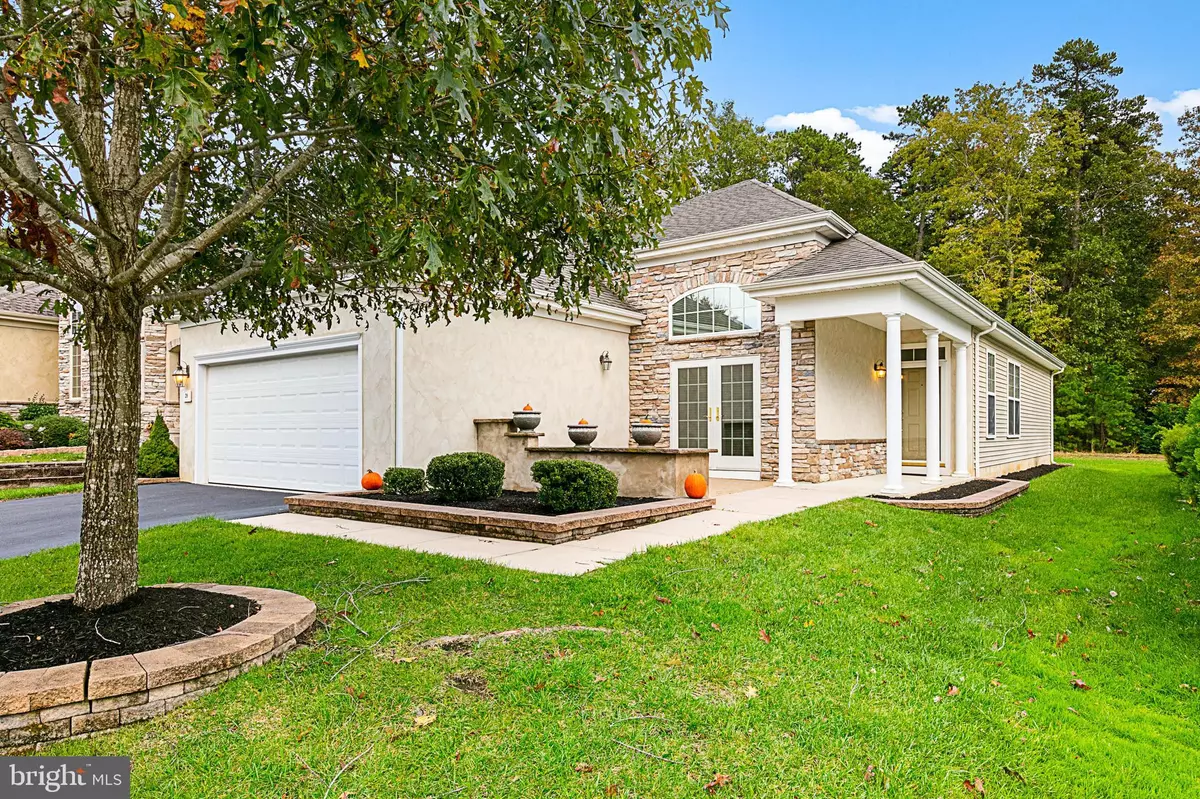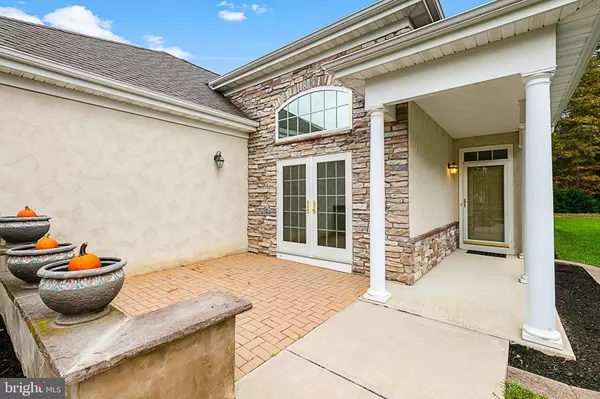$256,000
$264,900
3.4%For more information regarding the value of a property, please contact us for a free consultation.
39 VINEYARD WAY Barnegat, NJ 08005
2 Beds
2 Baths
1,861 SqFt
Key Details
Sold Price $256,000
Property Type Single Family Home
Sub Type Detached
Listing Status Sold
Purchase Type For Sale
Square Footage 1,861 sqft
Price per Sqft $137
Subdivision Heritage Point
MLS Listing ID NJOC391936
Sold Date 11/26/19
Style Contemporary,Ranch/Rambler
Bedrooms 2
Full Baths 2
HOA Fees $130/mo
HOA Y/N Y
Abv Grd Liv Area 1,861
Originating Board BRIGHT
Year Built 2005
Annual Tax Amount $7,271
Tax Year 2019
Lot Size 8,177 Sqft
Acres 0.19
Lot Dimensions 0.00 x 0.00
Property Description
This beautiful, sunny, bright and open Avalon model in Heritage Point is ready for you! The home backs to woods and it is at the top of the walking path, and has 2 Bedrooms, an office/den, 2 full baths and 2 car Garage--this house is clean, polished and ready for occupancy. The semi-open floor plan is perfect for two separate TV areas and a formal dining area. The kitchen and baths have granite countertops and the kitchen has lovely cabinets, a breakfast bar and room for a table. The views from the family room and kitchen are of the back yard and woods. The office is large enough for 2 desks, has lots of light and French doors that go to the front patio. The master is large with a walk in closet and a 2nd closet, and the bath has a large soaking tub, separate shower and private commode. The 2nd bedroom is a good-sized and there are closets for the coats and a linen closet. The custom window treatments also stay. Gas heat, central air, all appliances, plus the washer and dryer stay, a laundry sink, and outdoor sprinklers too. All this in a desirable, active, 55+ communities near doctors, a hospital, tons of stores (yes, a Costco!) and minutes to LBI and 35 Minutes to Atlantic City!
Location
State NJ
County Ocean
Area Barnegat Twp (21501)
Zoning RLAC
Rooms
Other Rooms Office
Main Level Bedrooms 2
Interior
Interior Features Air Filter System, Breakfast Area, Carpet, Ceiling Fan(s), Combination Dining/Living, Dining Area, Family Room Off Kitchen, Floor Plan - Open, Kitchen - Eat-In, Kitchen - Table Space, Pantry, Sprinkler System, Stall Shower, Tub Shower, Upgraded Countertops
Hot Water Natural Gas
Heating Forced Air
Cooling Central A/C, Ceiling Fan(s)
Equipment Built-In Microwave, Dishwasher, Dryer, Dryer - Gas, Oven - Self Cleaning, Oven/Range - Gas, Refrigerator, Stove, Washer, Water Heater
Furnishings No
Fireplace N
Window Features Insulated
Appliance Built-In Microwave, Dishwasher, Dryer, Dryer - Gas, Oven - Self Cleaning, Oven/Range - Gas, Refrigerator, Stove, Washer, Water Heater
Heat Source Natural Gas
Laundry Main Floor, Has Laundry
Exterior
Exterior Feature Patio(s)
Parking Features Garage - Front Entry, Garage Door Opener
Garage Spaces 2.0
Water Access N
Roof Type Asphalt
Accessibility No Stairs
Porch Patio(s)
Attached Garage 2
Total Parking Spaces 2
Garage Y
Building
Story 1
Sewer Public Septic
Water Public
Architectural Style Contemporary, Ranch/Rambler
Level or Stories 1
Additional Building Above Grade, Below Grade
Structure Type Dry Wall
New Construction N
Schools
School District Barnegat Township Public Schools
Others
Pets Allowed Y
HOA Fee Include All Ground Fee,Bus Service,Common Area Maintenance,Health Club,Lawn Care Front,Lawn Care Rear,Lawn Care Side,Lawn Maintenance,Management,Pool(s),Recreation Facility,Reserve Funds,Snow Removal
Senior Community Yes
Age Restriction 55
Tax ID 01-00092 120-00101
Ownership Fee Simple
SqFt Source Estimated
Security Features Carbon Monoxide Detector(s),Smoke Detector
Acceptable Financing Cash, Contract, Conventional
Listing Terms Cash, Contract, Conventional
Financing Cash,Contract,Conventional
Special Listing Condition Standard
Pets Allowed Cats OK, Dogs OK
Read Less
Want to know what your home might be worth? Contact us for a FREE valuation!

Our team is ready to help you sell your home for the highest possible price ASAP

Bought with NON MEMBER • NONMEM






