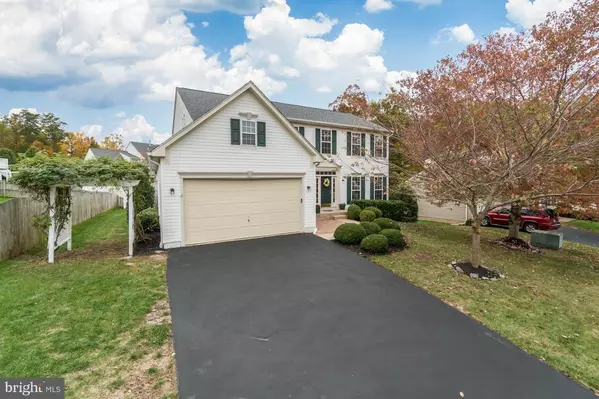$438,000
$444,000
1.4%For more information regarding the value of a property, please contact us for a free consultation.
3 MOUNTAIN ASH CT Stafford, VA 22554
5 Beds
4 Baths
3,935 SqFt
Key Details
Sold Price $438,000
Property Type Single Family Home
Sub Type Detached
Listing Status Sold
Purchase Type For Sale
Square Footage 3,935 sqft
Price per Sqft $111
Subdivision Autumn Ridge
MLS Listing ID VAST216266
Sold Date 11/22/19
Style Colonial
Bedrooms 5
Full Baths 3
Half Baths 1
HOA Fees $17/ann
HOA Y/N Y
Abv Grd Liv Area 2,724
Originating Board BRIGHT
Year Built 1999
Annual Tax Amount $3,945
Tax Year 2018
Lot Size 9,087 Sqft
Acres 0.21
Property Description
Beautiful Colonial in desired North Stafford Neighborhood. Almost 4000 square feet of spacious living! This home is like brand new! Freshly professionally painted throughout entire home to include walls, trim, ceilings and closets, new carpet throughout upper and main level, refinished hardwood floors, Large family room with gas fireplace, Oversized kitchen, with granite counters, stainless appliances, desk area, pendant lighting, island and pantry. Spacious sunroom, for eating, reading or can be used as a sitting room with lots of windows and natural light. Sunroom leads off to a relaxing deck and private back yard with a storage shed! There's a French door leading off the kitchen to your dining room with a bay window, hardwood floors, chair railing and crown molding. Bathrooms and laundry area have new flooring! Master suite is oversized with a walk in closet, master math has soaker tub, dual vanity, new flooring, and separate shower, new fixtures, and lighting! Hall bath had dual vanity, new flooring, and fixtures! Spacious upstairs bedrooms and hall linen closet, This home's basement is fully finished to include 5th bedroom and full bath with ceramic tile, huge rec room, exercise room, and media room. There is a kitchenette in the basement as well. Plenty of space in this like new home that includes, new toilets, all bathrooms caulked, professionally cleaned, updated lighting on exterior, power washed, and freshly laid mulch! Garage freshly painted to include walls and floor and driveway resealed. This house is turnkey ready to move right in before the holidays. The location is great! Minutes to the schools, Jeff Rouse center, shopping, I-95, commuter lots and more! Sidewalks, basketball and tennis courts in the community, close to everything but nicely tucked away for privacy!
Location
State VA
County Stafford
Zoning R1
Rooms
Other Rooms Living Room, Dining Room, Primary Bedroom, Bedroom 2, Bedroom 3, Bedroom 4, Bedroom 5, Kitchen, Family Room, Sun/Florida Room, Exercise Room, Other, Recreation Room, Bathroom 2, Bathroom 3, Primary Bathroom
Basement Full, Connecting Stairway, Fully Finished, Heated, Improved
Interior
Interior Features 2nd Kitchen, Air Filter System, Attic, Carpet, Ceiling Fan(s), Chair Railings, Crown Moldings, Dining Area, Family Room Off Kitchen, Floor Plan - Open, Formal/Separate Dining Room, Kitchen - Island, Kitchen - Table Space, Primary Bath(s), Combination Dining/Living, Kitchen - Eat-In, Pantry, Recessed Lighting, Soaking Tub, Tub Shower, Wainscotting, Upgraded Countertops, Walk-in Closet(s), Wood Floors, Curved Staircase
Heating Forced Air
Cooling Central A/C
Fireplaces Number 1
Fireplaces Type Fireplace - Glass Doors, Mantel(s), Gas/Propane
Equipment Built-In Microwave, Dishwasher, Disposal, Exhaust Fan, Extra Refrigerator/Freezer, Icemaker, Oven/Range - Gas, Refrigerator, Stainless Steel Appliances, Water Heater, Dryer, Washer
Fireplace Y
Window Features Bay/Bow
Appliance Built-In Microwave, Dishwasher, Disposal, Exhaust Fan, Extra Refrigerator/Freezer, Icemaker, Oven/Range - Gas, Refrigerator, Stainless Steel Appliances, Water Heater, Dryer, Washer
Heat Source Natural Gas
Laundry Main Floor
Exterior
Exterior Feature Deck(s)
Parking Features Garage - Front Entry, Garage Door Opener
Garage Spaces 2.0
Water Access N
Accessibility None
Porch Deck(s)
Attached Garage 2
Total Parking Spaces 2
Garage Y
Building
Story 3+
Sewer Public Sewer
Water Public
Architectural Style Colonial
Level or Stories 3+
Additional Building Above Grade, Below Grade
Structure Type 9'+ Ceilings
New Construction N
Schools
Elementary Schools Winding Creek
Middle Schools H.H. Poole
High Schools North Stafford
School District Stafford County Public Schools
Others
Senior Community No
Tax ID 29-D-4- -185
Ownership Fee Simple
SqFt Source Assessor
Security Features Smoke Detector
Special Listing Condition Standard
Read Less
Want to know what your home might be worth? Contact us for a FREE valuation!

Our team is ready to help you sell your home for the highest possible price ASAP

Bought with michelle cheney boyd • EXP Realty, LLC






