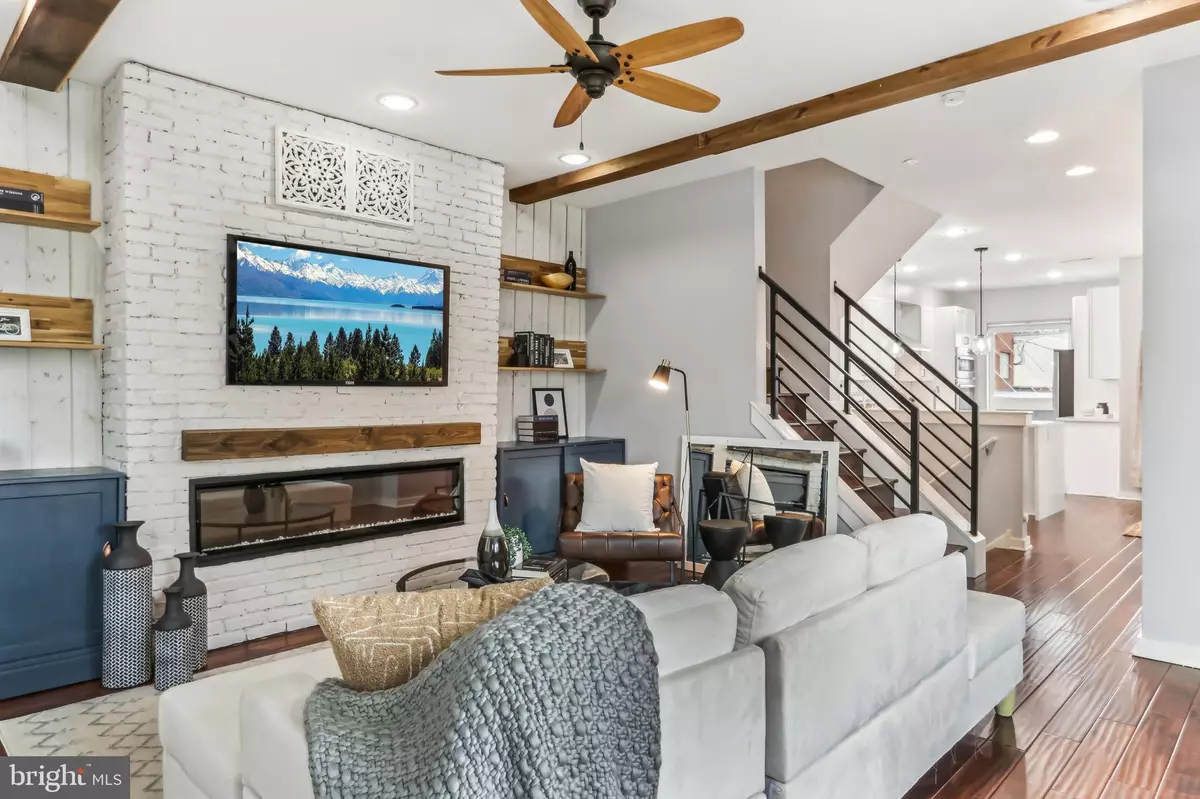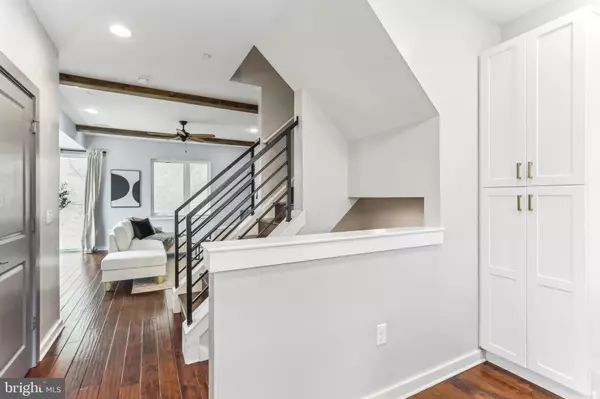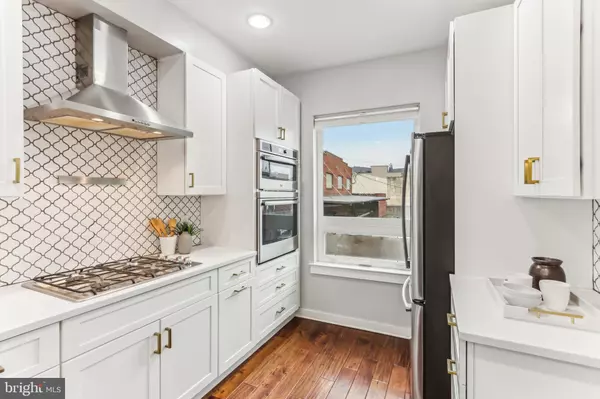165 E ALLEN ST #6 Philadelphia, PA 19125
3 Beds
4 Baths
2,589 SqFt
OPEN HOUSE
Sun Mar 02, 11:30am - 1:00pm
UPDATED:
02/28/2025 02:43 PM
Key Details
Property Type Townhouse
Sub Type End of Row/Townhouse
Listing Status Active
Purchase Type For Sale
Square Footage 2,589 sqft
Price per Sqft $260
Subdivision Fishtown
MLS Listing ID PAPH2448762
Style Contemporary
Bedrooms 3
Full Baths 3
Half Baths 1
HOA Fees $194/mo
HOA Y/N Y
Abv Grd Liv Area 2,289
Originating Board BRIGHT
Year Built 2017
Annual Tax Amount $1,959
Tax Year 2024
Lot Size 883 Sqft
Acres 0.02
Lot Dimensions 17.00 x 50.00
Property Sub-Type End of Row/Townhouse
Property Description
This light-filled home features a private oversized garage, three outdoor spaces, and a flexible layout. The first-floor bedroom with a full bath is perfect for guests, a home office, or flex space. The main level boasts an open-concept living area with custom built-ins, a fireplace, and a chef's kitchen with built-in appliances, under-cabinet lighting, and bar seating. A powder room and covered balcony complete the space.
Upstairs, the primary suite includes a California Custom walk-in closet and an en-suite bath with double sinks and a stall shower. A third bedroom and hallway bath with a soaking tub add flexibility. The finished basement offers extra space for a home gym, playroom, or media room.
The roof deck steals the show, featuring stunning skyline views, a built-in pergola, and an urban garden with irrigation.
Additional highlights:
✔ In-home Sonos surround sound (with a rooftop speaker)
✔ Tankless water heater & dual-zoned HVAC
✔ Honeywell security system (subscription required)
✔ Keypad garage entry & gas grill hookup
✔ 2 years left on the tax abatement
With HOA perks like gated parking, yearly window washing, driveway snow removal, this home is a rare find. Schedule your tour today!
Location
State PA
County Philadelphia
Area 19125 (19125)
Zoning RSA5
Rooms
Basement Fully Finished
Main Level Bedrooms 1
Interior
Interior Features Entry Level Bedroom, Floor Plan - Open, Wet/Dry Bar
Hot Water Natural Gas
Heating Forced Air
Cooling Central A/C
Fireplaces Number 1
Fireplaces Type Gas/Propane
Inclusions Washer, Dryer, Refrigerator , Wicker patio lounge set and cushions, Pergola/wooden lounge area and cushions, Two chairs and small table on 2nd floor balcony, Table and chairs on "green roof" portion of roof deck
Equipment Built-In Microwave, Cooktop, Dishwasher, Disposal, Dryer, Icemaker, Washer
Furnishings No
Fireplace Y
Appliance Built-In Microwave, Cooktop, Dishwasher, Disposal, Dryer, Icemaker, Washer
Heat Source Natural Gas
Laundry Basement, Has Laundry, Dryer In Unit, Washer In Unit
Exterior
Exterior Feature Roof, Patio(s), Deck(s), Balcony
Parking Features Garage - Front Entry
Garage Spaces 1.0
Water Access N
View City
Accessibility None
Porch Roof, Patio(s), Deck(s), Balcony
Attached Garage 1
Total Parking Spaces 1
Garage Y
Building
Story 3
Foundation Concrete Perimeter
Sewer Public Sewer
Water Public
Architectural Style Contemporary
Level or Stories 3
Additional Building Above Grade, Below Grade
New Construction N
Schools
School District The School District Of Philadelphia
Others
HOA Fee Include Trash,Snow Removal,Security Gate,Other
Senior Community No
Tax ID 181288206
Ownership Fee Simple
SqFt Source Assessor
Security Features Electric Alarm
Acceptable Financing Cash, Conventional, FHA, PHFA, Negotiable, VA
Horse Property N
Listing Terms Cash, Conventional, FHA, PHFA, Negotiable, VA
Financing Cash,Conventional,FHA,PHFA,Negotiable,VA
Special Listing Condition Standard






