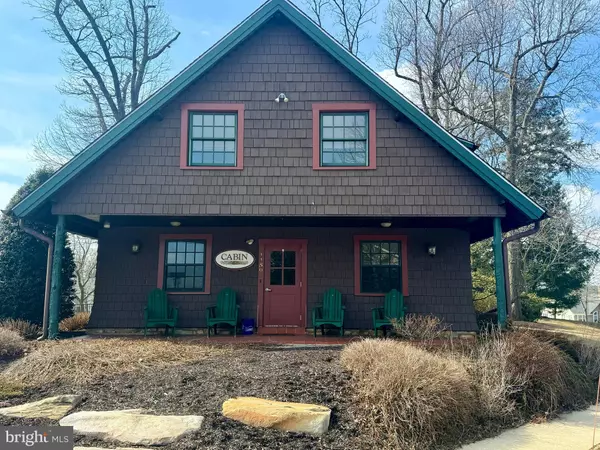1101 HULNICK RD Coatesville, PA 19320
2 Beds
2 Baths
1,610 SqFt
UPDATED:
02/26/2025 07:28 PM
Key Details
Property Type Single Family Home, Townhouse
Sub Type Twin/Semi-Detached
Listing Status Coming Soon
Purchase Type For Sale
Square Footage 1,610 sqft
Price per Sqft $221
Subdivision Villages At Hillview
MLS Listing ID PACT2092048
Style Carriage House
Bedrooms 2
Full Baths 2
HOA Fees $280/mo
HOA Y/N Y
Abv Grd Liv Area 1,610
Originating Board BRIGHT
Year Built 2004
Annual Tax Amount $5,698
Tax Year 2024
Lot Size 3,996 Sqft
Acres 0.09
Lot Dimensions 0.00 x 0.00
Property Sub-Type Twin/Semi-Detached
Property Description
Location
State PA
County Chester
Area Valley Twp (10338)
Zoning R10
Rooms
Main Level Bedrooms 2
Interior
Hot Water Natural Gas
Cooling Central A/C
Fireplaces Number 1
Fireplaces Type Electric
Inclusions Washer/Dryer/Refrigerator in as is condition. No warranty applies.
Fireplace Y
Heat Source Natural Gas
Laundry Main Floor
Exterior
Exterior Feature Porch(es)
Parking Features Garage - Side Entry
Garage Spaces 2.0
Amenities Available Club House, Community Center, Fitness Center, Hot tub, Jog/Walk Path, Meeting Room, Pool - Indoor, Pool - Outdoor, Tennis Courts
Water Access N
Roof Type Asbestos Shingle
Street Surface Black Top
Accessibility None
Porch Porch(es)
Road Frontage City/County
Attached Garage 2
Total Parking Spaces 2
Garage Y
Building
Story 1
Foundation Concrete Perimeter
Sewer Public Sewer
Water Public
Architectural Style Carriage House
Level or Stories 1
Additional Building Above Grade, Below Grade
New Construction N
Schools
High Schools Coatesville Area Senior
School District Coatesville Area
Others
Pets Allowed Y
Senior Community Yes
Age Restriction 55
Tax ID 38-03 -0041.0600
Ownership Fee Simple
SqFt Source Assessor
Acceptable Financing FHA, Cash, Conventional, VA
Horse Property N
Listing Terms FHA, Cash, Conventional, VA
Financing FHA,Cash,Conventional,VA
Special Listing Condition Standard
Pets Allowed No Pet Restrictions






