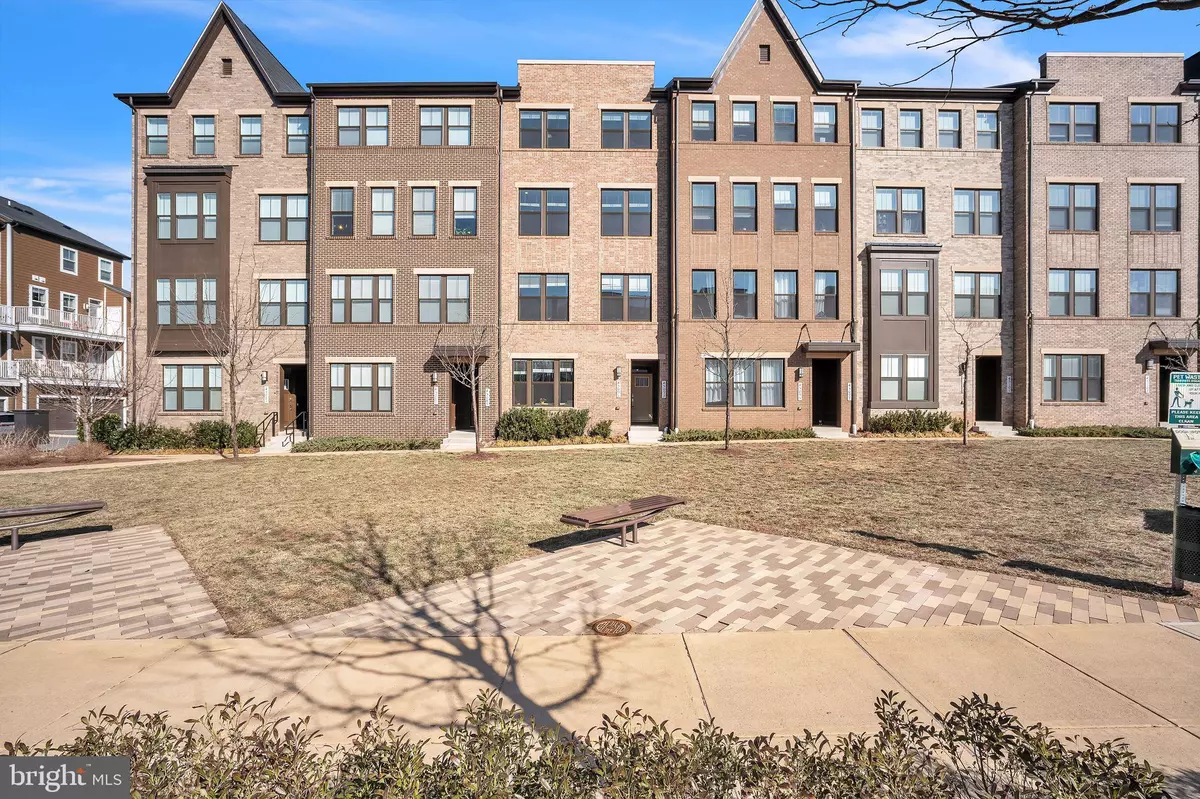45093 CAPPAMORE TER Sterling, VA 20166
3 Beds
3 Baths
2,383 SqFt
UPDATED:
02/25/2025 03:28 PM
Key Details
Property Type Condo
Sub Type Condo/Co-op
Listing Status Active
Purchase Type For Rent
Square Footage 2,383 sqft
Subdivision Kincora
MLS Listing ID VALO2089694
Style Other
Bedrooms 3
Full Baths 2
Half Baths 1
Condo Fees $168/mo
HOA Fees $42/mo
HOA Y/N Y
Abv Grd Liv Area 2,383
Originating Board BRIGHT
Year Built 2021
Lot Dimensions 0.00 x 0.00
Property Sub-Type Condo/Co-op
Property Description
Upon entering, you are greeted by a welcoming foyer with a staircase leading to the main level. This entry level also provides access to a one-car garage at the rear of the property, along with a convenient coat closet and an additional driveway space for parking.
The main level is an absolute showstopper, featuring an expansive open-concept design perfect for entertaining. The bright and airy living and dining areas flow seamlessly, complemented by a stylish powder room and direct access to a private patio. At the heart of this level is the chef's dream kitchen, fully equipped with top-of-the-line appliances, premium cabinetry, and ample counter space, making it ideal for both everyday cooking and hosting guests.
Upstairs, the top floor boasts three generously sized bedrooms and two full bathrooms. The luxurious primary suite offers ample space, a large walk-in closet, and an elegant en-suite bathroom. The secondary bedrooms are equally spacious and share a beautifully designed full bathroom.
Beyond the home itself, the location is truly unbeatable. Kincora is known for its serene atmosphere, scenic walking trails, and convenient access to everyday essentials. Just minutes away, you'll find grocery stores, shopping centers, and the vibrant One Loudoun town center. Additionally, the community offers easy access to major roads, and school bus stops are conveniently within walking distance.
This exceptional home provides the perfect blend of comfort, style, and accessibility don't miss the opportunity to make it yours!
Location
State VA
County Loudoun
Zoning PDMUB
Interior
Interior Features Crown Moldings, Floor Plan - Open, Primary Bath(s), Kitchen - Island, Pantry, Recessed Lighting, Upgraded Countertops, Walk-in Closet(s)
Hot Water Natural Gas
Heating Programmable Thermostat
Cooling Programmable Thermostat
Flooring Carpet, Ceramic Tile, Laminated, Vinyl, Other
Equipment Disposal, Dryer, Microwave, Oven/Range - Gas, Refrigerator, Stainless Steel Appliances, Washer - Front Loading, Built-In Microwave, Dishwasher
Fireplace N
Appliance Disposal, Dryer, Microwave, Oven/Range - Gas, Refrigerator, Stainless Steel Appliances, Washer - Front Loading, Built-In Microwave, Dishwasher
Heat Source Natural Gas
Laundry Upper Floor
Exterior
Exterior Feature Balcony
Parking Features Garage - Rear Entry
Garage Spaces 1.0
Amenities Available Common Grounds
Water Access N
Accessibility None
Porch Balcony
Attached Garage 1
Total Parking Spaces 1
Garage Y
Building
Story 2
Unit Features Garden 1 - 4 Floors
Sewer Public Sewer
Water Public
Architectural Style Other
Level or Stories 2
Additional Building Above Grade, Below Grade
Structure Type 9'+ Ceilings,Tray Ceilings
New Construction N
Schools
School District Loudoun County Public Schools
Others
Pets Allowed Y
HOA Fee Include Sewer,Trash,Water,Common Area Maintenance,Lawn Maintenance
Senior Community No
Tax ID 040185026006
Ownership Other
SqFt Source Assessor
Pets Allowed Case by Case Basis






