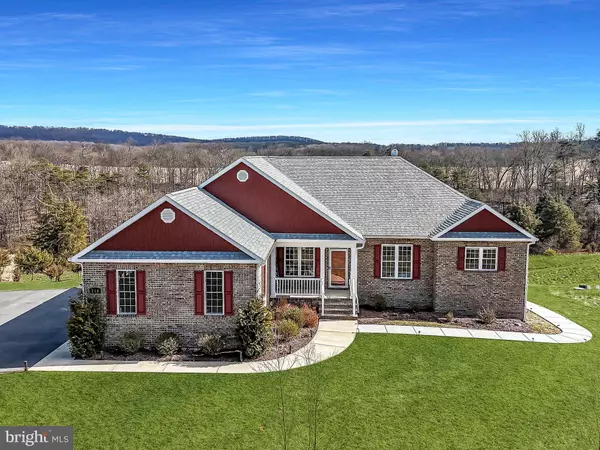210 EYLES LN Winchester, VA 22603
4 Beds
3 Baths
3,649 SqFt
OPEN HOUSE
Sun Mar 02, 12:00pm - 2:00pm
UPDATED:
02/25/2025 12:11 AM
Key Details
Property Type Single Family Home
Sub Type Detached
Listing Status Coming Soon
Purchase Type For Sale
Square Footage 3,649 sqft
Price per Sqft $198
Subdivision The Oaks At Braddock Crossing
MLS Listing ID VAFV2024504
Style Ranch/Rambler
Bedrooms 4
Full Baths 3
HOA Y/N N
Abv Grd Liv Area 2,366
Originating Board BRIGHT
Year Built 2020
Annual Tax Amount $2,635
Tax Year 2024
Lot Size 2.080 Acres
Acres 2.08
Property Sub-Type Detached
Property Description
At the heart of the home, the exquisite gourmet kitchen is designed for both functionality and style. Featuring an expansive center island with ample seating, sleek granite countertops, and top-of-the-line stainless steel appliances, this space is as practical as it is beautiful. Custom cabinetry offers abundant storage, while elegant finishes and thoughtful details enhance its sophistication. The seamless open layout creates a natural flow, making it perfect for both lively gatherings and everyday living. The expansive family room is an inviting space designed for both comfort and elegance. A grand cathedral ceiling enhances the sense of openness, while a cozy gas fireplace serves as a stunning focal point, creating a warm and welcoming ambiance. Natural light pours in through large windows, framing breathtaking panoramic mountain views that extend beyond the deck.
Just inside the entry, a versatile flex space offers endless possibilities—it can be used as a formal dining room, cozy sitting area, playroom, or anything that suits your needs. Hardwood floors extend seamlessly throughout the main level, adding warmth and elegance to every space. A private home office, tucked behind glass French doors, provides a quiet retreat for work or study. Additionally, three spacious bedrooms are on the main level, each with its own walk-in closet, ensuring ample storage. The primary suite is a true retreat, offering generous space, two expansive walk-in closets, and a luxurious ensuite bathroom with high-end finishes, creating the perfect place to unwind.
The fully finished lower level is designed for both comfort and convenience, featuring durable LVP flooring that adds style and resilience. This versatile space includes a convenient wet bar, perfect for entertaining, and a spacious fourth bedroom with ample closet storage. A handicap-accessible bathroom ensures ease of use, making this level ideal for guests, extended family, or a private retreat. With its thoughtful design, the lower level offers endless possibilities for relaxation, recreation, or additional living space.
Outdoor living is just as remarkable, offering a 16x12 TimberTech deck that serves as the perfect retreat for both relaxation and entertaining. Whether enjoying a quiet morning coffee while taking in the breathtaking mountain views or hosting lively gatherings under the open sky, this space provides a seamless extension of the home's inviting atmosphere. This meticulously maintained home offers the perfect balance of sophistication and functionality, with a seamless flow between indoor and outdoor spaces. Don't miss this rare opportunity to own a private retreat with breathtaking views, all while being conveniently close to major destinations.
Location
State VA
County Frederick
Zoning RA
Rooms
Other Rooms Living Room, Primary Bedroom, Bedroom 2, Bedroom 3, Bedroom 4, Kitchen, Family Room, Foyer, Laundry, Other, Office, Recreation Room, Primary Bathroom
Basement Full, Fully Finished, Walkout Level, Daylight, Full
Main Level Bedrooms 3
Interior
Interior Features Breakfast Area, Dining Area, Primary Bath(s), Chair Railings, Crown Moldings, Wainscotting, Wood Floors, Floor Plan - Open, Kitchen - Island, Kitchen - Gourmet, Upgraded Countertops, Bathroom - Soaking Tub, Bathroom - Walk-In Shower, Built-Ins, Ceiling Fan(s), Entry Level Bedroom, Family Room Off Kitchen, Recessed Lighting, Walk-in Closet(s), Wet/Dry Bar, Window Treatments
Hot Water Tankless, Propane
Heating Forced Air, Central
Cooling Central A/C
Flooring Hardwood, Luxury Vinyl Plank, Ceramic Tile
Fireplaces Number 1
Fireplaces Type Gas/Propane
Equipment Refrigerator, Oven - Wall, Built-In Microwave, Stainless Steel Appliances, Cooktop, Range Hood, Dishwasher, Disposal, Dryer, Washer, Icemaker
Fireplace Y
Appliance Refrigerator, Oven - Wall, Built-In Microwave, Stainless Steel Appliances, Cooktop, Range Hood, Dishwasher, Disposal, Dryer, Washer, Icemaker
Heat Source Natural Gas, Propane - Owned
Laundry Main Floor
Exterior
Exterior Feature Porch(es), Deck(s)
Parking Features Garage Door Opener, Garage - Side Entry
Garage Spaces 6.0
Water Access N
View Mountain, Pasture, Trees/Woods
Roof Type Architectural Shingle
Street Surface Paved
Accessibility Level Entry - Main, Mobility Improvements, No Stairs, Other Bath Mod, Roll-in Shower, Roll-under Vanity
Porch Porch(es), Deck(s)
Attached Garage 2
Total Parking Spaces 6
Garage Y
Building
Lot Description No Thru Street, Secluded, Private
Story 2
Foundation Concrete Perimeter, Slab
Sewer On Site Septic
Water Well
Architectural Style Ranch/Rambler
Level or Stories 2
Additional Building Above Grade, Below Grade
Structure Type Dry Wall,Tray Ceilings,9'+ Ceilings,Cathedral Ceilings
New Construction N
Schools
Elementary Schools Gainesboro
Middle Schools Frederick County
High Schools James Wood
School District Frederick County Public Schools
Others
Senior Community No
Tax ID 21 8 1 20
Ownership Fee Simple
SqFt Source Assessor
Special Listing Condition Standard
Virtual Tour https://homevisit.view.property/2305640?idx=1






