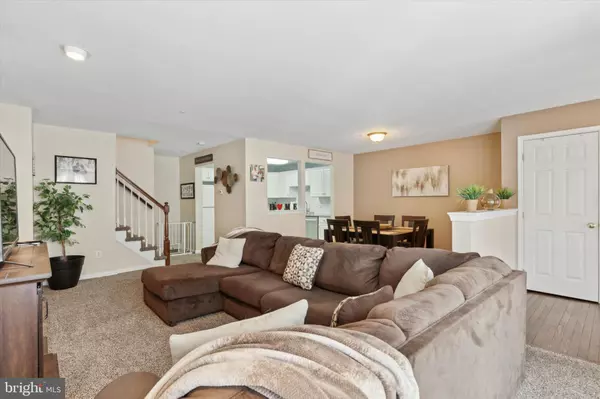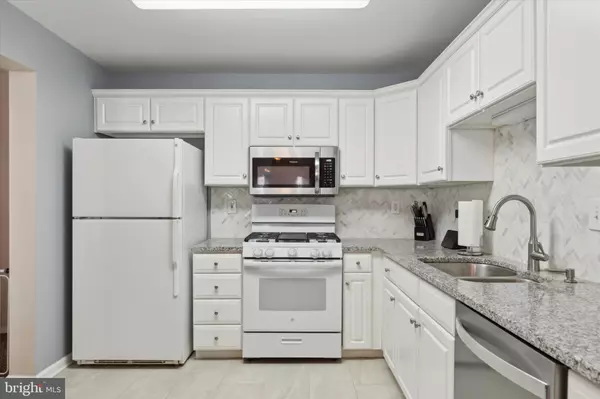435 EAGLE CT #502 Jamison, PA 18929
3 Beds
3 Baths
1,750 SqFt
UPDATED:
02/20/2025 05:14 PM
Key Details
Property Type Townhouse
Sub Type Interior Row/Townhouse
Listing Status Under Contract
Purchase Type For Sale
Square Footage 1,750 sqft
Price per Sqft $242
Subdivision Warwick Greene
MLS Listing ID PABU2088124
Style Traditional
Bedrooms 3
Full Baths 2
Half Baths 1
HOA Fees $278/mo
HOA Y/N Y
Abv Grd Liv Area 1,350
Originating Board BRIGHT
Year Built 1999
Annual Tax Amount $4,769
Tax Year 2024
Lot Dimensions 0.00 x 0.00
Property Sub-Type Interior Row/Townhouse
Property Description
Location
State PA
County Bucks
Area Warwick Twp (10151)
Zoning C3
Rooms
Other Rooms Living Room, Dining Room, Bedroom 2, Bedroom 3, Kitchen, Bedroom 1
Basement Full, Fully Finished, Interior Access, Poured Concrete, Sump Pump
Interior
Interior Features Bathroom - Tub Shower, Carpet, Combination Dining/Living, Floor Plan - Open, Primary Bath(s), Recessed Lighting, Skylight(s), Sprinkler System, Window Treatments, Wood Floors
Hot Water Natural Gas
Heating Forced Air
Cooling Central A/C
Flooring Carpet, Hardwood, Tile/Brick
Inclusions Fridge, Washer, Dryer, Basement TV Bracket, Curtain Rods
Equipment Built-In Microwave, Dishwasher, Disposal, Dryer, Oven/Range - Gas, Refrigerator, Washer, Water Heater
Furnishings No
Fireplace N
Appliance Built-In Microwave, Dishwasher, Disposal, Dryer, Oven/Range - Gas, Refrigerator, Washer, Water Heater
Heat Source Natural Gas
Laundry Upper Floor
Exterior
Exterior Feature Patio(s)
Fence Vinyl
Water Access N
Roof Type Shingle
Street Surface Paved
Accessibility None
Porch Patio(s)
Garage N
Building
Story 3
Foundation Concrete Perimeter
Sewer Public Sewer
Water Public
Architectural Style Traditional
Level or Stories 3
Additional Building Above Grade, Below Grade
New Construction N
Schools
Elementary Schools Warwick
Middle Schools Holicong
High Schools Central Bucks High School East
School District Central Bucks
Others
HOA Fee Include Common Area Maintenance,Snow Removal,Trash,Lawn Maintenance
Senior Community No
Tax ID 51-028-230-502
Ownership Fee Simple
SqFt Source Estimated
Horse Property N
Special Listing Condition Standard






