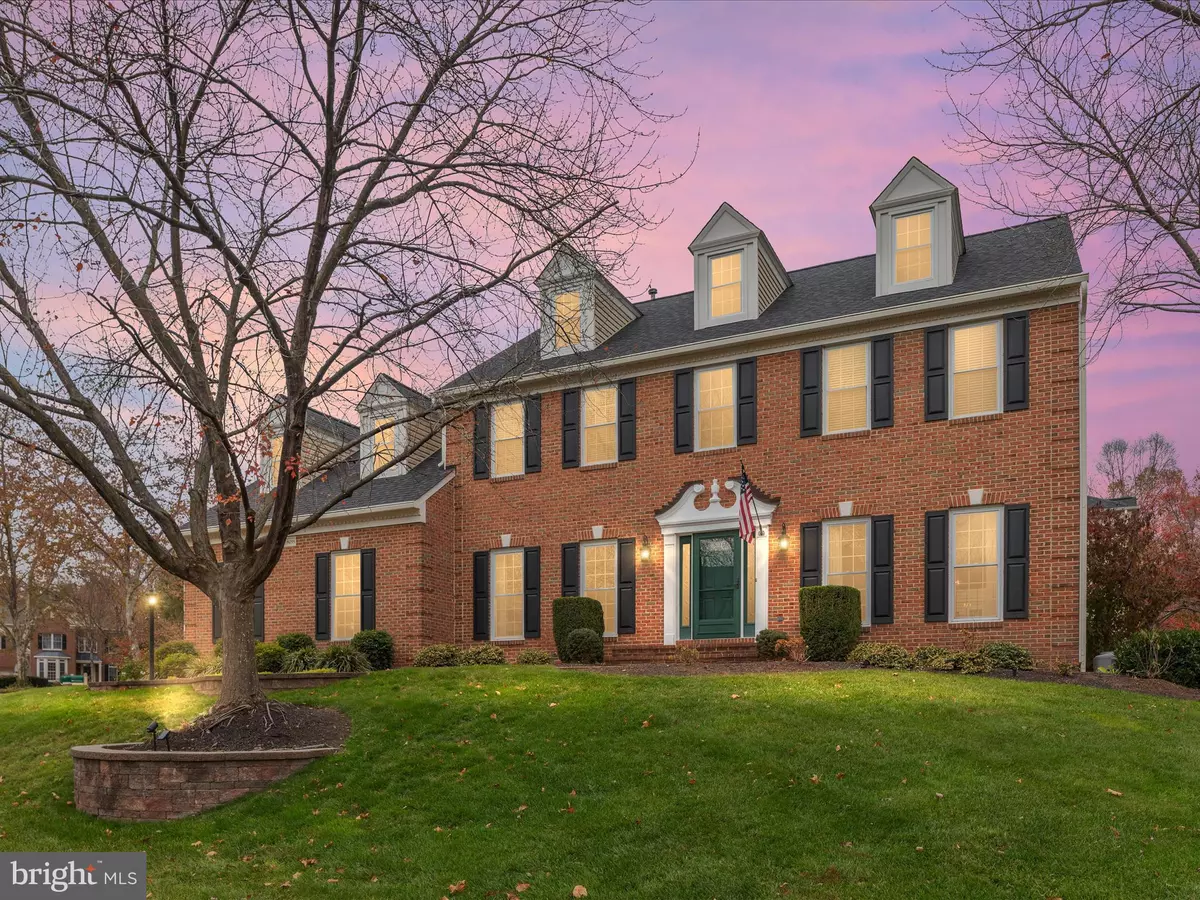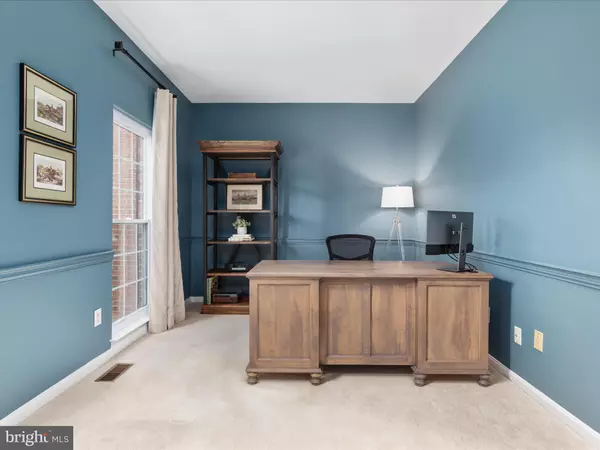GET MORE INFORMATION
$ 955,000
$ 950,000 0.5%
8055 ARCADIAN SHORE CT Gainesville, VA 20155
4 Beds
3 Baths
4,044 SqFt
UPDATED:
Key Details
Sold Price $955,000
Property Type Single Family Home
Sub Type Detached
Listing Status Sold
Purchase Type For Sale
Square Footage 4,044 sqft
Price per Sqft $236
Subdivision Lake Manassas
MLS Listing ID VAPW2083096
Sold Date 12/20/24
Style Colonial
Bedrooms 4
Full Baths 2
Half Baths 1
HOA Fees $239/mo
HOA Y/N Y
Abv Grd Liv Area 3,233
Originating Board BRIGHT
Year Built 1996
Annual Tax Amount $7,077
Tax Year 2024
Lot Size 10,768 Sqft
Acres 0.25
Property Description
The oak staircase with iron balusters and a carpet runner adds to the home's elegance. Upstairs, the primary suite is a true retreat, featuring a vaulted ceiling, neutral carpet, double doors, chair rail, a large walk-in closet, a secondary shelved closet, and a skylight. The updated en-suite bathroom boasts a frameless glass shower enclosure with floor-to-ceiling subway tile, a jetted soaking tub, double-sink vanity, private water closet, and linen closet. Three additional spacious bedrooms feature neutral carpet and generous closet space, with the hall bathroom updated to include a double-sink vanity, ceramic tile shower, and quartz countertop. The walk-up, partially finished basement offers a large open rec room with recessed lighting, carpet, double doors leading to a storage room or future exercise room, and a bath rough-in. Additionally, the basement features an expansive storage room, providing ample space for future customizations. The Lake Manassas community is loaded with amenities, including an outdoor pool, tennis courts, pickleball court, two full-size basketball courts, walking/biking paths, ponds with dock and tot lot. With easy access to nearby shopping at Wegmans, Stonewall Shopping Center, Virginia Gateway, and commuter routes 29 and I-66, this home combines luxury, convenience, and comfort for an unparalleled living experience.
Location
State VA
County Prince William
Zoning RPC
Rooms
Other Rooms Living Room, Dining Room, Primary Bedroom, Bedroom 2, Bedroom 3, Bedroom 4, Kitchen, Family Room, Foyer, Study, Recreation Room, Storage Room, Utility Room, Bathroom 2, Primary Bathroom, Half Bath
Basement Partially Finished, Sump Pump, Walkout Stairs, Rough Bath Plumb
Interior
Interior Features Family Room Off Kitchen, Kitchen - Island, Kitchen - Table Space, Dining Area, Kitchen - Eat-In, Upgraded Countertops, Crown Moldings, Curved Staircase, Window Treatments, Primary Bath(s), Wood Floors, Recessed Lighting, Floor Plan - Open, Bathroom - Jetted Tub, Carpet, Skylight(s), Walk-in Closet(s)
Hot Water Natural Gas
Heating Forced Air, Zoned
Cooling Central A/C, Zoned
Flooring Carpet, Ceramic Tile, Hardwood
Fireplaces Number 1
Fireplaces Type Gas/Propane, Fireplace - Glass Doors, Mantel(s), Wood
Equipment Cooktop, Dishwasher, Disposal, Exhaust Fan, Icemaker, Oven - Double, Oven - Wall, Refrigerator, Dryer, Washer, Water Heater
Fireplace Y
Window Features Vinyl Clad,Double Pane,Skylights
Appliance Cooktop, Dishwasher, Disposal, Exhaust Fan, Icemaker, Oven - Double, Oven - Wall, Refrigerator, Dryer, Washer, Water Heater
Heat Source Natural Gas
Laundry Main Floor
Exterior
Exterior Feature Deck(s), Patio(s)
Parking Features Garage Door Opener, Garage - Side Entry
Garage Spaces 2.0
Amenities Available Basketball Courts, Bike Trail, Common Grounds, Gated Community, Golf Club, Golf Course Membership Available, Jog/Walk Path, Pool - Outdoor, Security, Tennis Courts, Tot Lots/Playground, Golf Course, Swimming Pool
Water Access N
Roof Type Architectural Shingle
Accessibility None
Porch Deck(s), Patio(s)
Attached Garage 2
Total Parking Spaces 2
Garage Y
Building
Lot Description Corner, Cul-de-sac, Landscaping
Story 3
Foundation Slab
Sewer Public Sewer
Water Public
Architectural Style Colonial
Level or Stories 3
Additional Building Above Grade, Below Grade
Structure Type 2 Story Ceilings,9'+ Ceilings,Vaulted Ceilings
New Construction N
Schools
Elementary Schools Buckland Mills
Middle Schools Ronald Wilson Reagan
High Schools Gainesville
School District Prince William County Public Schools
Others
HOA Fee Include Common Area Maintenance,Management,Insurance,Pool(s),Reserve Funds,Road Maintenance,Snow Removal,Trash,Security Gate
Senior Community No
Tax ID 7296-89-1638
Ownership Fee Simple
SqFt Source Assessor
Special Listing Condition Standard

Bought with Adam Elnagdy • RLAH @properties





