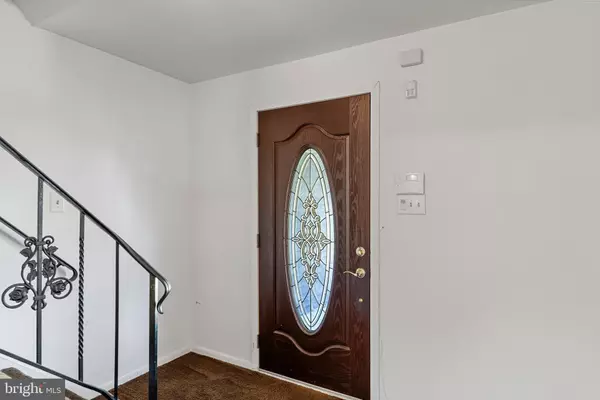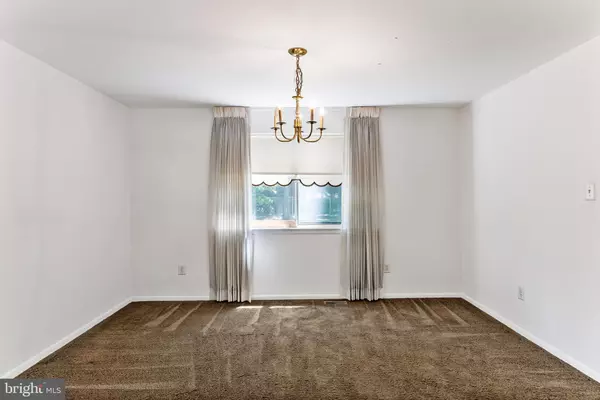
537 DOE LN Cherry Hill, NJ 08034
3 Beds
3 Baths
1,867 SqFt
UPDATED:
11/24/2024 08:27 PM
Key Details
Property Type Single Family Home
Sub Type Detached
Listing Status Active
Purchase Type For Sale
Square Footage 1,867 sqft
Price per Sqft $232
Subdivision Deer Woods
MLS Listing ID NJCD2068864
Style Colonial
Bedrooms 3
Full Baths 2
Half Baths 1
HOA Y/N N
Abv Grd Liv Area 1,867
Originating Board BRIGHT
Year Built 1980
Annual Tax Amount $8,227
Tax Year 2023
Lot Size 0.330 Acres
Acres 0.33
Lot Dimensions 88.00 x 0.00
Property Description
This home has a welcoming foyer that sets the tone for your personalized oasis. In addition, there is large living room, perfect for entertaining, Elegant dinners can be enjoyed in the formal dining room, creating lasting memories.
Unleash your inner chef in the eat-in kitchen, brimming with potential and ample cabinet space, plus a large pantry for all your culinary essentials. Spend relaxing evenings fireside, just off the kitchen, in the family room.
Upstairs boasts three generously sized bedrooms and a hall bathroom, each a blank canvas for your design style. The master bedroom features a private en-suite bathroom.
Beyond the Walls:
Two-car garage offers ample space for vehicles and storage. Picturesque backyard invites summer barbecues and outdoor gatherings amidst the serene wooded surroundings.
Don't miss this rare opportunity to craft your dream home in a sought-after neighborhood. Contact me today to schedule a showing and unlock the potential within!
Location
State NJ
County Camden
Area Cherry Hill Twp (20409)
Zoning RESIDENTIAL
Rooms
Other Rooms Living Room, Dining Room, Kitchen, Family Room
Interior
Interior Features Dining Area, Family Room Off Kitchen, Kitchen - Eat-In, Pantry
Hot Water Oil
Heating Forced Air
Cooling Central A/C
Fireplaces Number 1
Fireplaces Type Wood
Inclusions Kitchen appliances Washer and Dryer
Equipment Built-In Microwave, Disposal, Dishwasher, Dryer, Oven/Range - Electric, Washer, Water Heater
Fireplace Y
Appliance Built-In Microwave, Disposal, Dishwasher, Dryer, Oven/Range - Electric, Washer, Water Heater
Heat Source Oil
Laundry Main Floor
Exterior
Garage Garage Door Opener, Garage - Front Entry
Garage Spaces 6.0
Water Access N
View Trees/Woods
Roof Type Pitched,Shingle
Accessibility None
Attached Garage 2
Total Parking Spaces 6
Garage Y
Building
Lot Description Trees/Wooded, Cul-de-sac
Story 2
Foundation Crawl Space
Sewer Public Sewer
Water Public
Architectural Style Colonial
Level or Stories 2
Additional Building Above Grade, Below Grade
New Construction N
Schools
Elementary Schools Kingston E.S.
Middle Schools John A. Carusi M.S.
High Schools Cherry Hill High - West
School District Cherry Hill Township Public Schools
Others
Pets Allowed Y
Senior Community No
Tax ID 09-00467 06-00010
Ownership Fee Simple
SqFt Source Estimated
Security Features Carbon Monoxide Detector(s),Electric Alarm,Smoke Detector
Acceptable Financing Cash, Conventional, FHA, Private, VA
Horse Property N
Listing Terms Cash, Conventional, FHA, Private, VA
Financing Cash,Conventional,FHA,Private,VA
Special Listing Condition Standard
Pets Description No Pet Restrictions







