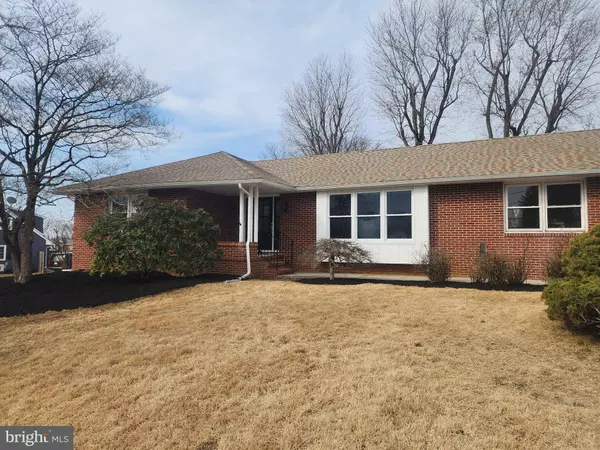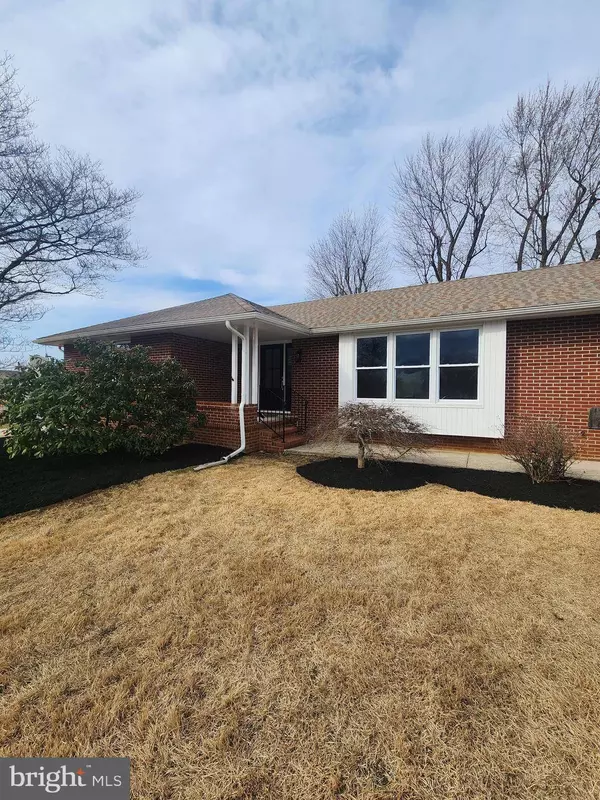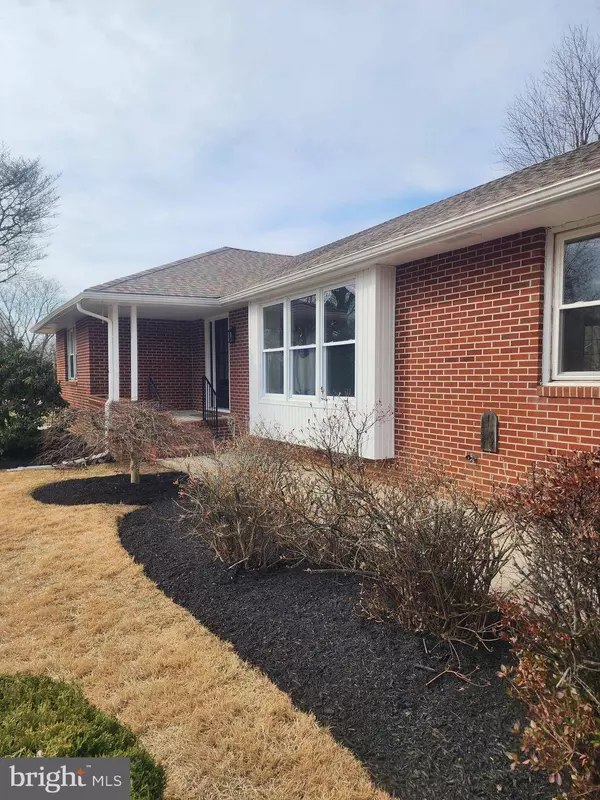
GALLERY
PROPERTY DETAIL
Key Details
Sold Price $530,000
Property Type Single Family Home
Sub Type Detached
Listing Status Sold
Purchase Type For Sale
Square Footage 2, 018 sqft
Price per Sqft $262
Subdivision None Available
MLS Listing ID NJBL2082270
Sold Date 04/16/25
Style Raised Ranch/Rambler
Bedrooms 4
Full Baths 2
HOA Y/N N
Abv Grd Liv Area 2,018
Year Built 1969
Available Date 2025-03-12
Annual Tax Amount $7,638
Tax Year 2024
Lot Size 0.551 Acres
Acres 0.55
Lot Dimensions 155.00 x 155.00
Property Sub-Type Detached
Source BRIGHT
Location
State NJ
County Burlington
Area Eastampton Twp (20311)
Zoning RES
Rooms
Other Rooms Living Room, Dining Room, Primary Bedroom, Bedroom 2, Bedroom 3, Bedroom 4, Kitchen, Family Room, Laundry, Bathroom 2, Primary Bathroom
Basement Unfinished
Main Level Bedrooms 4
Building
Story 1
Foundation Block
Above Ground Finished SqFt 2018
Sewer On Site Septic
Water Well
Architectural Style Raised Ranch/Rambler
Level or Stories 1
Additional Building Above Grade, Below Grade
New Construction N
Interior
Interior Features Bathroom - Walk-In Shower, Breakfast Area, Carpet, Ceiling Fan(s), Entry Level Bedroom, Family Room Off Kitchen, Floor Plan - Open, Recessed Lighting
Hot Water Natural Gas
Heating Forced Air
Cooling Central A/C
Equipment Built-In Microwave, Dishwasher, Refrigerator, Stainless Steel Appliances, Stove, Washer/Dryer Hookups Only, Water Heater
Furnishings No
Fireplace N
Appliance Built-In Microwave, Dishwasher, Refrigerator, Stainless Steel Appliances, Stove, Washer/Dryer Hookups Only, Water Heater
Heat Source Natural Gas
Laundry Hookup, Main Floor
Exterior
Parking Features Garage - Front Entry, Garage Door Opener
Garage Spaces 6.0
Water Access N
Accessibility 2+ Access Exits, Ramp - Main Level
Attached Garage 2
Total Parking Spaces 6
Garage Y
Schools
High Schools Rancocas Valley Reg. H.S.
School District Eastampton Township Public Schools
Others
Senior Community No
Tax ID 11-01201-00004
Ownership Fee Simple
SqFt Source 2018
Acceptable Financing Conventional, Cash, FHA, VA
Listing Terms Conventional, Cash, FHA, VA
Financing Conventional,Cash,FHA,VA
Special Listing Condition Standard
SIMILAR HOMES FOR SALE
Check for similar Single Family Homes at price around $530,000 in Eastampton,NJ

Active
$489,000
1387 MONMOUTH RD, Mount Holly, NJ 08060
Listed by Century 21 Action Plus Realty - Bordentown4 Beds 2 Baths 1,696 SqFt
Pending
$474,990
107 HULME STREET, Mount Holly, NJ 08060
Listed by D.R. Horton Realty of New Jersey4 Beds 3 Baths 1,934 SqFt
Active
$475,000
8 DURHAM TER, Mount Holly, NJ 08060
Listed by BHHS Fox & Roach-Marlton4 Beds 2 Baths 1,932 SqFt
CONTACT




