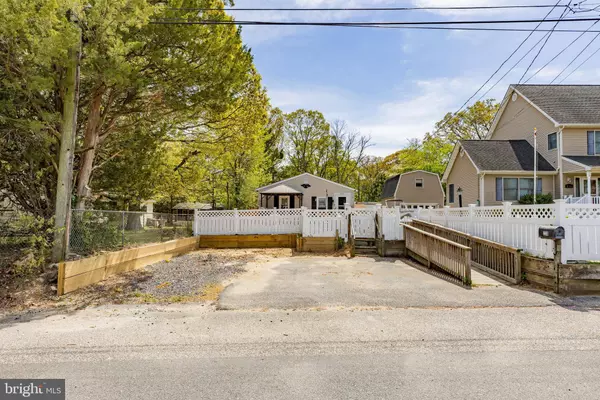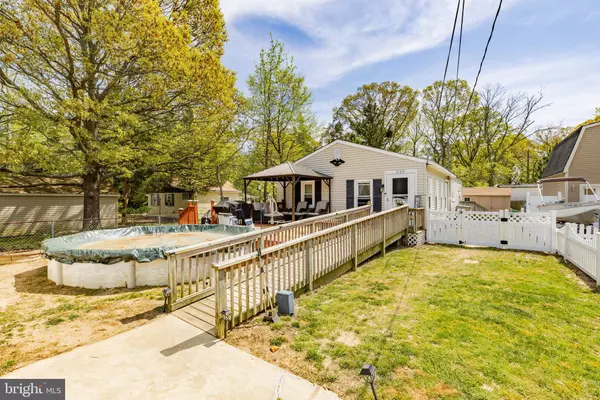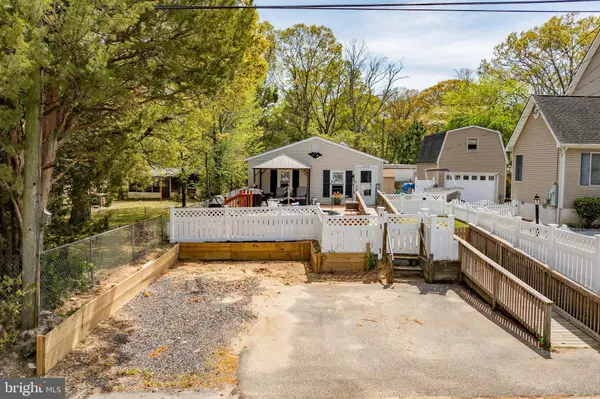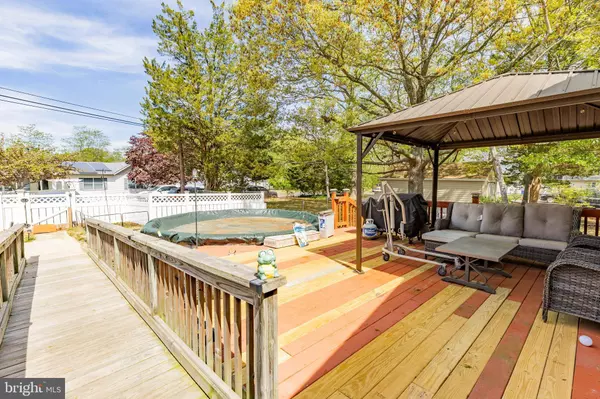
GALLERY
PROPERTY DETAIL
Key Details
Sold Price $359,900
Property Type Single Family Home
Sub Type Detached
Listing Status Sold
Purchase Type For Sale
Square Footage 1, 200 sqft
Price per Sqft $299
Subdivision None Available
MLS Listing ID NJCM2005546
Sold Date 09/12/25
Style Ranch/Rambler
Bedrooms 3
Full Baths 2
HOA Y/N N
Abv Grd Liv Area 1,200
Year Built 1943
Annual Tax Amount $2,256
Tax Year 2024
Lot Size 4,918 Sqft
Acres 0.11
Lot Dimensions 40.00 x 123.00
Property Sub-Type Detached
Source BRIGHT
Location
State NJ
County Cape May
Area Lower Twp (20505)
Zoning R-3
Rooms
Main Level Bedrooms 3
Building
Story 1
Foundation Crawl Space
Above Ground Finished SqFt 1200
Sewer Public Sewer
Water Public
Architectural Style Ranch/Rambler
Level or Stories 1
Additional Building Above Grade, Below Grade
New Construction N
Interior
Hot Water Tankless, Natural Gas
Heating Forced Air
Cooling Other
Flooring Tile/Brick, Vinyl
Equipment Built-In Microwave, Dishwasher, Stove, Refrigerator, Washer, Dryer, Stainless Steel Appliances
Fireplace N
Appliance Built-In Microwave, Dishwasher, Stove, Refrigerator, Washer, Dryer, Stainless Steel Appliances
Heat Source Natural Gas
Laundry Main Floor
Exterior
Garage Spaces 2.0
Pool Above Ground
Water Access N
Accessibility 2+ Access Exits, Ramp - Main Level
Total Parking Spaces 2
Garage N
Schools
School District Lower Township Public Schools
Others
Senior Community No
Tax ID 05-00195-00010
Ownership Fee Simple
SqFt Source 1200
Acceptable Financing Conventional, Cash
Listing Terms Conventional, Cash
Financing Conventional,Cash
Special Listing Condition Standard
SIMILAR HOMES FOR SALE
Check for similar Single Family Homes at price around $359,900 in Villas,NJ

Active
$499,000
5 N 14TH ST, Del Haven, NJ 08251
Listed by City & Suburban Real Estate4 Beds 2 Baths 2,200 SqFt
Active
$299,900
121 BUCKNELL AVE, Villas, NJ 08251
Listed by Century 21 Alliance-Medford2 Beds 1 Bath 940 SqFt
Active
$474,000
143 ARBOR RD, Villas, NJ 08251
Listed by Homestead Real Estate Co Inc.3 Beds 1 Bath 612 SqFt
MORTGAGE CALCULATOR
CONTACT





